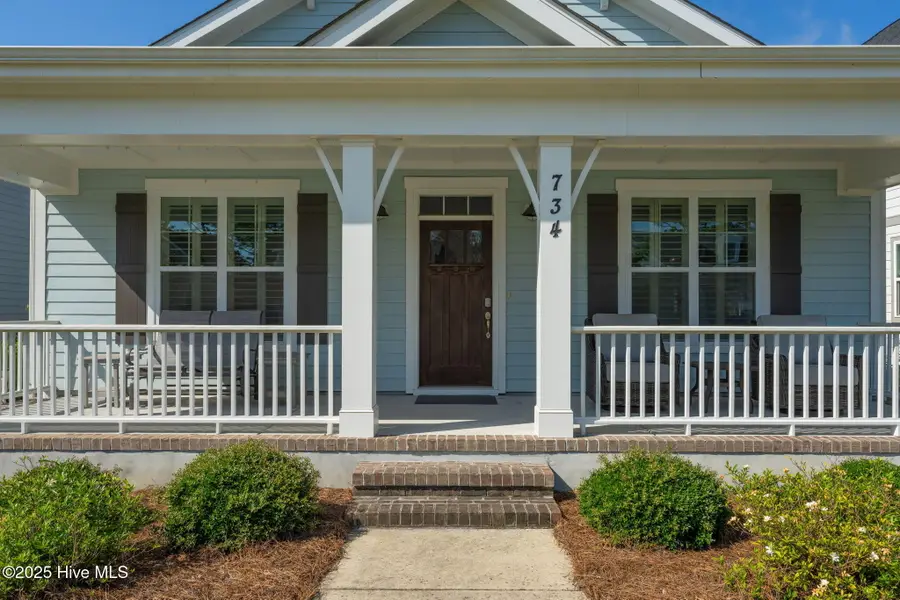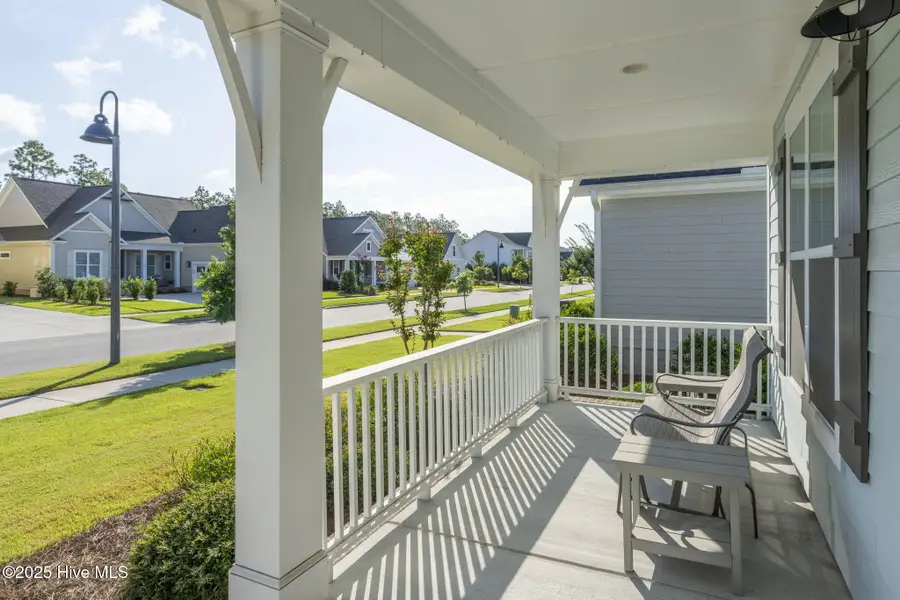734 Wharton Avenue, Wilmington, NC 28412
Local realty services provided by:ERA Strother Real Estate



734 Wharton Avenue,Wilmington, NC 28412
$499,000
- 3 Beds
- 3 Baths
- 1,784 sq. ft.
- Single family
- Pending
Listed by:lexi barbee
Office:nest realty
MLS#:100516836
Source:NC_CCAR
Price summary
- Price:$499,000
- Price per sq. ft.:$279.71
About this home
Step into elevated Southern charm and timeless craftsmanship with this Legacy Home by Bill Clark's Hazel plan—an exquisitely designed residence in the coveted Riverlights community, offering almost 1,800 square feet of sophisticated living. From the moment you enter, the attention to detail is undeniable.
The heart of the home is the expansive Great Room, where soaring 10-foot ceilings are crowned with exposed beams that exude a cozy yet refined cottage ambiance. Custom built-ins flank the elegant fireplace, creating the perfect gathering space on cooler evenings.
Flow seamlessly into the chef-inspired kitchen, designed with entertaining in mind. Dual breakfast bars on either side invite conversation, cocktails, or casual dining, while high-end finishes elevate everyday living. Just beyond, the open dining area spills onto a covered rear porch—an ideal setting for al fresco dinners, summer lounging, or quiet morning coffee.
The thoughtful layout continues with three spacious bedrooms and two and a half baths. Retreat to the primary suite, where the en suite awaits. Enjoy a large tiled shower, private water closet, and a generous walk-in closet outfitted with custom white wood shelving. Just steps away, the laundry room features a built-in bench with hooks and a dedicated linen closet—adding both function and flair to your daily routine.
The secondary bedrooms are privately tucked away and share a Jack-and-Jill bath—perfect for family or guests.
An alley-loaded two-car garage enhances the home's curb appeal while providing both convenience and privacy.
Rich in character and perfectly positioned in one of Wilmington's most sought-after neighborhoods, this home effortlessly blends coastal elegance with everyday livability. Welcome to Riverlights—where luxury meets lifestyle.
Contact an agent
Home facts
- Year built:2020
- Listing Id #:100516836
- Added:43 day(s) ago
- Updated:July 30, 2025 at 07:40 AM
Rooms and interior
- Bedrooms:3
- Total bathrooms:3
- Full bathrooms:2
- Half bathrooms:1
- Living area:1,784 sq. ft.
Heating and cooling
- Cooling:Central Air
- Heating:Electric, Heat Pump, Heating, Natural Gas
Structure and exterior
- Roof:Shingle
- Year built:2020
- Building area:1,784 sq. ft.
- Lot area:0.13 Acres
Schools
- High school:New Hanover
- Middle school:Myrtle Grove
- Elementary school:Williams
Utilities
- Water:Municipal Water Available, Water Connected
- Sewer:Sewer Connected
Finances and disclosures
- Price:$499,000
- Price per sq. ft.:$279.71
- Tax amount:$3,240 (2024)
New listings near 734 Wharton Avenue
- New
 $397,490Active4 beds 3 baths1,927 sq. ft.
$397,490Active4 beds 3 baths1,927 sq. ft.49 Brogdon Street #Lot 3, Wilmington, NC 28411
MLS# 100525021Listed by: D.R. HORTON, INC - New
 $577,297Active3 beds 3 baths2,244 sq. ft.
$577,297Active3 beds 3 baths2,244 sq. ft.116 Flat Clam Drive, Wilmington, NC 28401
MLS# 100525026Listed by: CLARK FAMILY REALTY - New
 $305,000Active3 beds 2 baths1,060 sq. ft.
$305,000Active3 beds 2 baths1,060 sq. ft.709 Anderson Street, Wilmington, NC 28401
MLS# 100525035Listed by: COASTAL KNOT REALTY GROUP & BUSINESS BROKERAGE - New
 $410,190Active4 beds 3 baths2,203 sq. ft.
$410,190Active4 beds 3 baths2,203 sq. ft.27 Brogdon Street #Lot 1, Wilmington, NC 28411
MLS# 100525040Listed by: D.R. HORTON, INC - New
 $453,000Active4 beds 2 baths1,800 sq. ft.
$453,000Active4 beds 2 baths1,800 sq. ft.9070 Saint George Road, Wilmington, NC 28411
MLS# 100525000Listed by: INTRACOASTAL REALTY CORP - New
 $579,000Active3 beds 2 baths2,375 sq. ft.
$579,000Active3 beds 2 baths2,375 sq. ft.350 Lafayette Street, Wilmington, NC 28411
MLS# 100525004Listed by: INTRACOASTAL REALTY CORP. - New
 $1,200,000Active4 beds 5 baths3,325 sq. ft.
$1,200,000Active4 beds 5 baths3,325 sq. ft.3217 Sunset Bend Court #144, Wilmington, NC 28409
MLS# 100525007Listed by: FONVILLE MORISEY & BAREFOOT - New
 $299,900Active3 beds 3 baths1,449 sq. ft.
$299,900Active3 beds 3 baths1,449 sq. ft.4540 Exuma Lane, Wilmington, NC 28412
MLS# 100525009Listed by: COLDWELL BANKER SEA COAST ADVANTAGE - New
 $300,000Active3 beds 2 baths1,124 sq. ft.
$300,000Active3 beds 2 baths1,124 sq. ft.2805 Valor Drive, Wilmington, NC 28411
MLS# 100525015Listed by: INTRACOASTAL REALTY CORP - New
 $300,000Active3 beds 1 baths1,308 sq. ft.
$300,000Active3 beds 1 baths1,308 sq. ft.2040 Jefferson Street, Wilmington, NC 28401
MLS# 100524976Listed by: EXP REALTY
