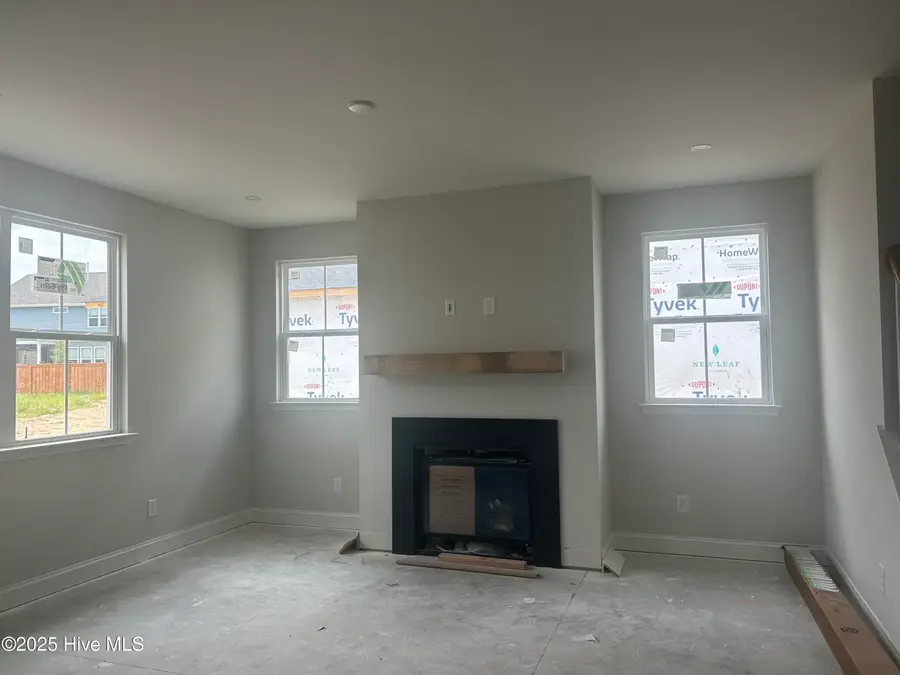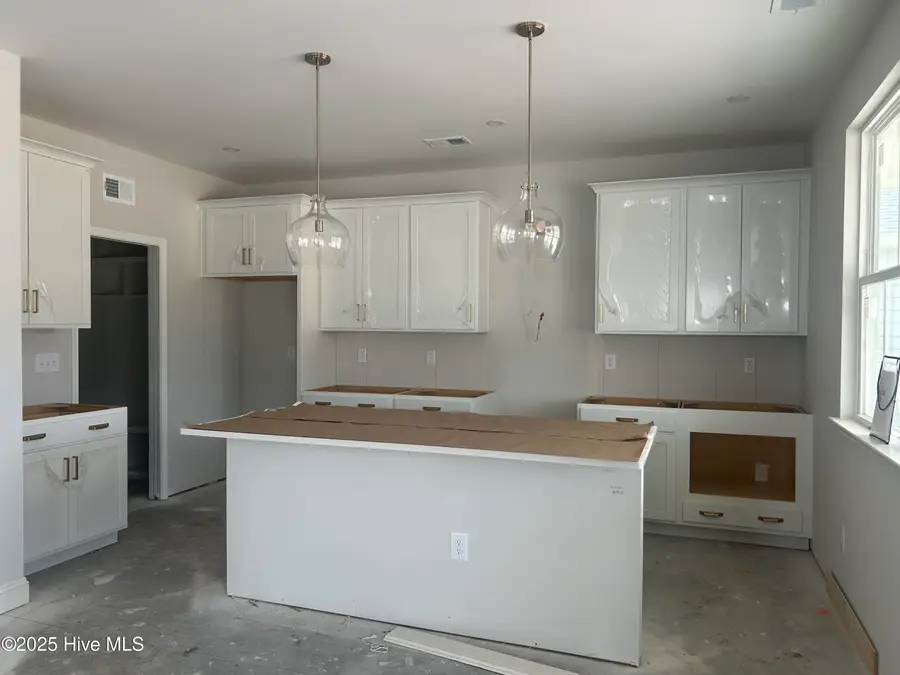741 Caisson Run, Wilmington, NC 28412
Local realty services provided by:ERA Strother Real Estate



741 Caisson Run,Wilmington, NC 28412
$585,000
- 3 Beds
- 3 Baths
- 2,301 sq. ft.
- Single family
- Pending
Listed by:tyler henrikson
Office:o'shaughnessy new homes llc.
MLS#:100516270
Source:NC_CCAR
Price summary
- Price:$585,000
- Price per sq. ft.:$254.24
About this home
Est: Completion: Fall 2025! Don't miss this rare opportunity to own a home in Riverlights that overlooks a pond and has a spacious HOA area behind the home providing privacy from your rear neighbors! The Camellia, built by New Leaf Builders has 3BD, 2.5BA and a spacious loft area, downstairs study, an open floor plan, and an oversized covered porch overlooking the backyard. The home features 9' first floor ceilings, 9' second floor ceilings, gas tankless hot water heater, 14 SEER HVAC, cement fiber siding. Interior features include a Frigidaire appliance package with gas range and vent hood, gorgeous LVP floors throughout the main living area, Carrara Marmi quartz kitchen counters, White cabinets in the kitchen with 42'' upper cabinets, fully tiled walk-in shower in the primary bathroom, fireplace, high-end tile, designer curated lighting package, and more. This beautiful Camellia floorplan offers the perfect blend of modern design and functional living spaces. The home is bathed in natural light, with a spacious living room that provides an inviting atmosphere for both relaxation and entertainment. Upstairs, you will find a spacious primary bedroom, loft area that overlooks the pond, ideal for a playroom, home office, or additional living space, alongside two generously sized guest bedrooms and a full bathroom. Situated on a unique lot overlooking a serene pond, this home also boasts a large protected HOA space behind, offering a sense of tranquility and seclusion. A sliding glass door opens to a covered porch that overlooks the backyard, providing the perfect spot for outdoor dining or enjoying a quiet evening. Riverlights is a new home community surrounded by the coast and Cape Fear River, where nature is part your everyday routine. With easy access to the Cape Fear River, the intercoastal waterways, a family-friendly pool, a new dog park, gym and a 38-acre lake, you can kayak, paddleboard or stroll along the community dock any time of day.
Contact an agent
Home facts
- Year built:2025
- Listing Id #:100516270
- Added:48 day(s) ago
- Updated:August 09, 2025 at 09:47 PM
Rooms and interior
- Bedrooms:3
- Total bathrooms:3
- Full bathrooms:2
- Half bathrooms:1
- Living area:2,301 sq. ft.
Heating and cooling
- Cooling:Central Air
- Heating:Electric, Heat Pump, Heating
Structure and exterior
- Roof:Architectural Shingle
- Year built:2025
- Building area:2,301 sq. ft.
- Lot area:0.15 Acres
Schools
- High school:New Hanover
- Middle school:Myrtle Grove
- Elementary school:Williams
Utilities
- Water:Water Connected
- Sewer:Sewer Connected
Finances and disclosures
- Price:$585,000
- Price per sq. ft.:$254.24
New listings near 741 Caisson Run
- New
 $397,490Active4 beds 3 baths1,927 sq. ft.
$397,490Active4 beds 3 baths1,927 sq. ft.49 Brogdon Street #Lot 3, Wilmington, NC 28411
MLS# 100525021Listed by: D.R. HORTON, INC - New
 $577,297Active3 beds 3 baths2,244 sq. ft.
$577,297Active3 beds 3 baths2,244 sq. ft.116 Flat Clam Drive, Wilmington, NC 28401
MLS# 100525026Listed by: CLARK FAMILY REALTY - New
 $305,000Active3 beds 2 baths1,060 sq. ft.
$305,000Active3 beds 2 baths1,060 sq. ft.709 Anderson Street, Wilmington, NC 28401
MLS# 100525035Listed by: COASTAL KNOT REALTY GROUP & BUSINESS BROKERAGE - New
 $410,190Active4 beds 3 baths2,203 sq. ft.
$410,190Active4 beds 3 baths2,203 sq. ft.27 Brogdon Street #Lot 1, Wilmington, NC 28411
MLS# 100525040Listed by: D.R. HORTON, INC - New
 $453,000Active4 beds 2 baths1,800 sq. ft.
$453,000Active4 beds 2 baths1,800 sq. ft.9070 Saint George Road, Wilmington, NC 28411
MLS# 100525000Listed by: INTRACOASTAL REALTY CORP - New
 $579,000Active3 beds 2 baths2,375 sq. ft.
$579,000Active3 beds 2 baths2,375 sq. ft.350 Lafayette Street, Wilmington, NC 28411
MLS# 100525004Listed by: INTRACOASTAL REALTY CORP. - New
 $1,200,000Active4 beds 5 baths3,325 sq. ft.
$1,200,000Active4 beds 5 baths3,325 sq. ft.3217 Sunset Bend Court #144, Wilmington, NC 28409
MLS# 100525007Listed by: FONVILLE MORISEY & BAREFOOT - New
 $299,900Active3 beds 3 baths1,449 sq. ft.
$299,900Active3 beds 3 baths1,449 sq. ft.4540 Exuma Lane, Wilmington, NC 28412
MLS# 100525009Listed by: COLDWELL BANKER SEA COAST ADVANTAGE - New
 $300,000Active3 beds 2 baths1,124 sq. ft.
$300,000Active3 beds 2 baths1,124 sq. ft.2805 Valor Drive, Wilmington, NC 28411
MLS# 100525015Listed by: INTRACOASTAL REALTY CORP - New
 $300,000Active3 beds 1 baths1,308 sq. ft.
$300,000Active3 beds 1 baths1,308 sq. ft.2040 Jefferson Street, Wilmington, NC 28401
MLS# 100524976Listed by: EXP REALTY
