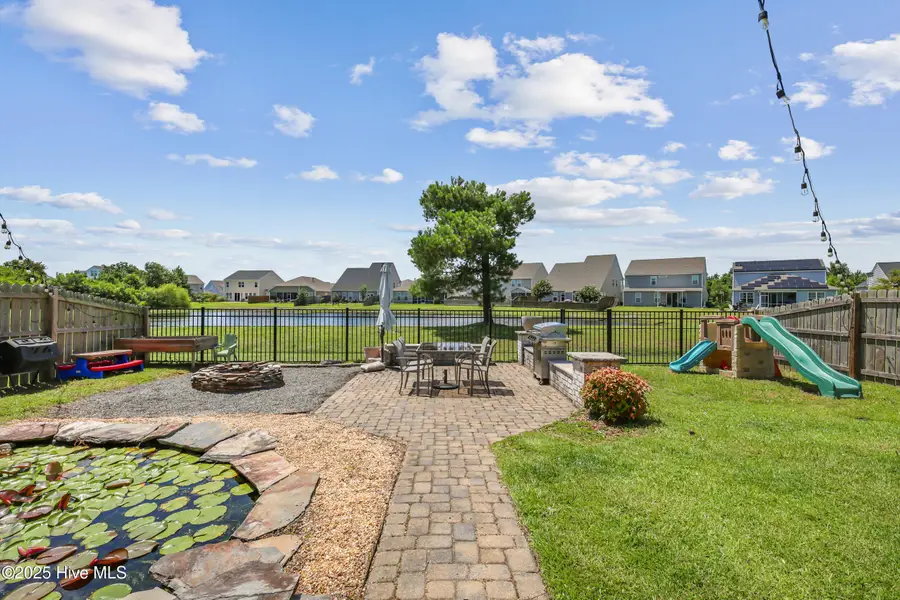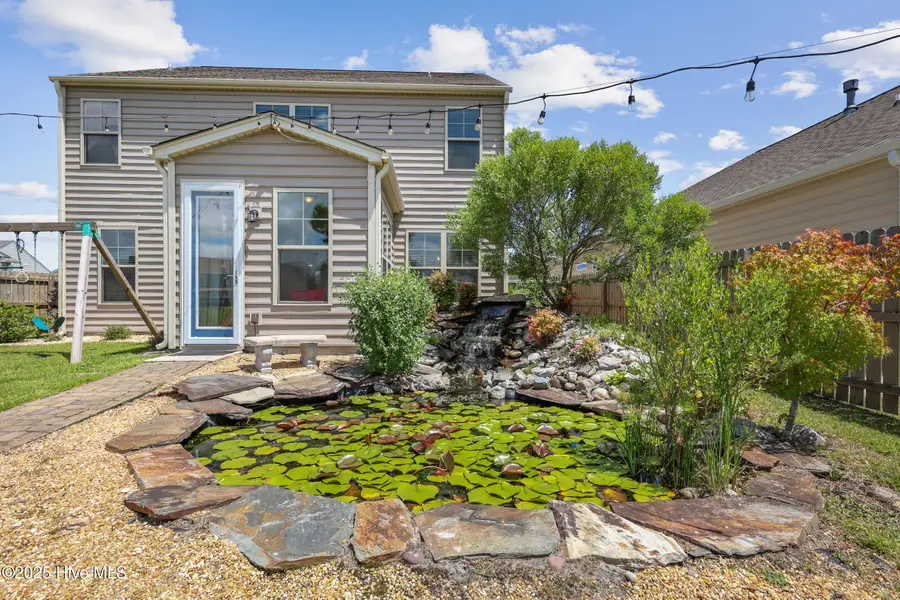7441 Chipley Drive, Wilmington, NC 28411
Local realty services provided by:ERA Strother Real Estate



7441 Chipley Drive,Wilmington, NC 28411
$492,000
- 4 Beds
- 3 Baths
- 2,404 sq. ft.
- Single family
- Pending
Listed by:brigitte simone hendy
Office:intracoastal realty corp
MLS#:100518445
Source:NC_CCAR
Price summary
- Price:$492,000
- Price per sq. ft.:$204.66
About this home
You'll love the space, natural light, and flow of this well-cared-for 4-bedroom home located in a convenient Ogden neighborhood. Offering 2,400 square feet of comfortable living, this home is both spacious and thoughtfully maintained. Inside, you'll find tasteful upgrades including crown molding and wainscoting in the main living area, and 9-foot ceilings on the first floor. The large primary suite features a tray ceiling, two walk-in closets, and a generous en suite bath with a soaking tub and walk-in shower. Additional highlights include three spacious secondary bedrooms, hypoallergenic carpet, blinds throughout, and a true laundry room for added convenience. Step outside to your private, fully fenced backyard oasis—low-maintenance and beautifully landscaped with a fountain, koi pond, and peaceful views of a nearby pond and surrounding greenery. The neighborhood features sidewalks throughout and connects to a bike path that leads directly to Wrightsville Beach. Just a short walk or bike ride to Ogden Park, Casa Blanca Coffee, and The Bend—a favorite locals hangout with a restaurant, bar, outdoor gathering spaces, and a new ice cream shop—this home offers a peaceful retreat with unbeatable access to everything Wilmington has to offer.
Contact an agent
Home facts
- Year built:2014
- Listing Id #:100518445
- Added:34 day(s) ago
- Updated:July 30, 2025 at 07:40 AM
Rooms and interior
- Bedrooms:4
- Total bathrooms:3
- Full bathrooms:2
- Half bathrooms:1
- Living area:2,404 sq. ft.
Heating and cooling
- Cooling:Central Air, Zoned
- Heating:Electric, Forced Air, Heat Pump, Heating
Structure and exterior
- Roof:Architectural Shingle
- Year built:2014
- Building area:2,404 sq. ft.
- Lot area:0.14 Acres
Schools
- High school:Laney
- Middle school:Holly Shelter
- Elementary school:Porters Neck
Utilities
- Water:Municipal Water Available, Water Connected
- Sewer:Sewer Connected
Finances and disclosures
- Price:$492,000
- Price per sq. ft.:$204.66
- Tax amount:$1,411 (2024)
New listings near 7441 Chipley Drive
- New
 $397,490Active4 beds 3 baths1,927 sq. ft.
$397,490Active4 beds 3 baths1,927 sq. ft.49 Brogdon Street #Lot 3, Wilmington, NC 28411
MLS# 100525021Listed by: D.R. HORTON, INC - New
 $577,297Active3 beds 3 baths2,244 sq. ft.
$577,297Active3 beds 3 baths2,244 sq. ft.116 Flat Clam Drive, Wilmington, NC 28401
MLS# 100525026Listed by: CLARK FAMILY REALTY - New
 $305,000Active3 beds 2 baths1,060 sq. ft.
$305,000Active3 beds 2 baths1,060 sq. ft.709 Anderson Street, Wilmington, NC 28401
MLS# 100525035Listed by: COASTAL KNOT REALTY GROUP & BUSINESS BROKERAGE - New
 $410,190Active4 beds 3 baths2,203 sq. ft.
$410,190Active4 beds 3 baths2,203 sq. ft.27 Brogdon Street #Lot 1, Wilmington, NC 28411
MLS# 100525040Listed by: D.R. HORTON, INC - New
 $453,000Active4 beds 2 baths1,800 sq. ft.
$453,000Active4 beds 2 baths1,800 sq. ft.9070 Saint George Road, Wilmington, NC 28411
MLS# 100525000Listed by: INTRACOASTAL REALTY CORP - New
 $579,000Active3 beds 2 baths2,375 sq. ft.
$579,000Active3 beds 2 baths2,375 sq. ft.350 Lafayette Street, Wilmington, NC 28411
MLS# 100525004Listed by: INTRACOASTAL REALTY CORP. - New
 $1,200,000Active4 beds 5 baths3,325 sq. ft.
$1,200,000Active4 beds 5 baths3,325 sq. ft.3217 Sunset Bend Court #144, Wilmington, NC 28409
MLS# 100525007Listed by: FONVILLE MORISEY & BAREFOOT - New
 $299,900Active3 beds 3 baths1,449 sq. ft.
$299,900Active3 beds 3 baths1,449 sq. ft.4540 Exuma Lane, Wilmington, NC 28412
MLS# 100525009Listed by: COLDWELL BANKER SEA COAST ADVANTAGE - New
 $300,000Active3 beds 2 baths1,124 sq. ft.
$300,000Active3 beds 2 baths1,124 sq. ft.2805 Valor Drive, Wilmington, NC 28411
MLS# 100525015Listed by: INTRACOASTAL REALTY CORP - New
 $300,000Active3 beds 1 baths1,308 sq. ft.
$300,000Active3 beds 1 baths1,308 sq. ft.2040 Jefferson Street, Wilmington, NC 28401
MLS# 100524976Listed by: EXP REALTY
