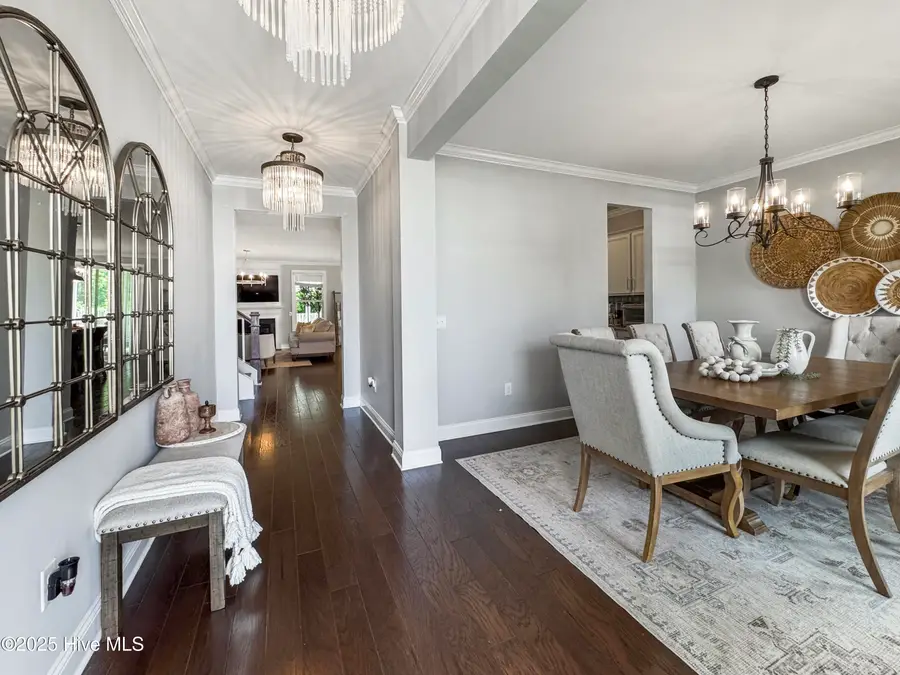7845 Champlain Drive, Wilmington, NC 28412
Local realty services provided by:ERA Strother Real Estate



7845 Champlain Drive,Wilmington, NC 28412
$650,000
- 5 Beds
- 3 Baths
- 3,405 sq. ft.
- Single family
- Pending
Listed by:aspyre realty group
Office:exp realty
MLS#:100504696
Source:NC_CCAR
Price summary
- Price:$650,000
- Price per sq. ft.:$190.9
About this home
Seller is offering a $5,000 Use As You Choose Credit to Buyer! Come tour 7845 Champlain Drive, a thoughtfully designed three-story home in the heart of the Woodlake community—just minutes from Carolina Beach, shopping, dining, and top-rated schools. With inviting curb appeal and a layout that blends style and function, this home offers the flexibility today's lifestyle demands.
Step through the front door into a wide foyer that leads to a formal dining room and an open-concept living area filled with natural light. The kitchen features granite countertops, a large island, walk-in pantry, and a casual dining nook that flows seamlessly into the main living room centered around a cozy fireplace. A first-floor bedroom and full bath offer privacy for guests or multigenerational living.
Upstairs, a spacious second living area provides the perfect hangout, media space, or playroom. The primary suite is set behind double doors with keypad entry and features tray ceilings, an expansive sitting room, dual vanities, a tiled walk-in shower, and a large walk-in closet with direct access to the laundry room. Two additional bedrooms and a private balcony complete the second level.
The finished third floor adds even more versatility—ideal for a guest suite, home office, or creative space. Out back, a screened porch and covered patio with wood-burning fireplace create multiple outdoor living options, all within a fenced backyard that's both private and low-maintenance.
Situated within walking distance to the clubhouse and neighborhood schools, and with access to community amenities like a pool and clubhouse, this home truly delivers the full package in one of Wilmington's most welcoming neighborhoods.
Contact an agent
Home facts
- Year built:2016
- Listing Id #:100504696
- Added:105 day(s) ago
- Updated:July 30, 2025 at 07:40 AM
Rooms and interior
- Bedrooms:5
- Total bathrooms:3
- Full bathrooms:3
- Living area:3,405 sq. ft.
Heating and cooling
- Cooling:Central Air
- Heating:Electric, Heat Pump, Heating
Structure and exterior
- Roof:Shingle
- Year built:2016
- Building area:3,405 sq. ft.
- Lot area:0.2 Acres
Schools
- High school:Ashley
- Middle school:Murray
- Elementary school:Anderson
Utilities
- Water:Municipal Water Available
Finances and disclosures
- Price:$650,000
- Price per sq. ft.:$190.9
- Tax amount:$1,896 (2024)
New listings near 7845 Champlain Drive
- New
 $397,490Active4 beds 3 baths1,927 sq. ft.
$397,490Active4 beds 3 baths1,927 sq. ft.49 Brogdon Street #Lot 3, Wilmington, NC 28411
MLS# 100525021Listed by: D.R. HORTON, INC - New
 $577,297Active3 beds 3 baths2,244 sq. ft.
$577,297Active3 beds 3 baths2,244 sq. ft.116 Flat Clam Drive, Wilmington, NC 28401
MLS# 100525026Listed by: CLARK FAMILY REALTY - New
 $305,000Active3 beds 2 baths1,060 sq. ft.
$305,000Active3 beds 2 baths1,060 sq. ft.709 Anderson Street, Wilmington, NC 28401
MLS# 100525035Listed by: COASTAL KNOT REALTY GROUP & BUSINESS BROKERAGE - New
 $410,190Active4 beds 3 baths2,203 sq. ft.
$410,190Active4 beds 3 baths2,203 sq. ft.27 Brogdon Street #Lot 1, Wilmington, NC 28411
MLS# 100525040Listed by: D.R. HORTON, INC - New
 $453,000Active4 beds 2 baths1,800 sq. ft.
$453,000Active4 beds 2 baths1,800 sq. ft.9070 Saint George Road, Wilmington, NC 28411
MLS# 100525000Listed by: INTRACOASTAL REALTY CORP - New
 $579,000Active3 beds 2 baths2,375 sq. ft.
$579,000Active3 beds 2 baths2,375 sq. ft.350 Lafayette Street, Wilmington, NC 28411
MLS# 100525004Listed by: INTRACOASTAL REALTY CORP. - New
 $1,200,000Active4 beds 5 baths3,325 sq. ft.
$1,200,000Active4 beds 5 baths3,325 sq. ft.3217 Sunset Bend Court #144, Wilmington, NC 28409
MLS# 100525007Listed by: FONVILLE MORISEY & BAREFOOT - New
 $299,900Active3 beds 3 baths1,449 sq. ft.
$299,900Active3 beds 3 baths1,449 sq. ft.4540 Exuma Lane, Wilmington, NC 28412
MLS# 100525009Listed by: COLDWELL BANKER SEA COAST ADVANTAGE - New
 $300,000Active3 beds 2 baths1,124 sq. ft.
$300,000Active3 beds 2 baths1,124 sq. ft.2805 Valor Drive, Wilmington, NC 28411
MLS# 100525015Listed by: INTRACOASTAL REALTY CORP - New
 $300,000Active3 beds 1 baths1,308 sq. ft.
$300,000Active3 beds 1 baths1,308 sq. ft.2040 Jefferson Street, Wilmington, NC 28401
MLS# 100524976Listed by: EXP REALTY
