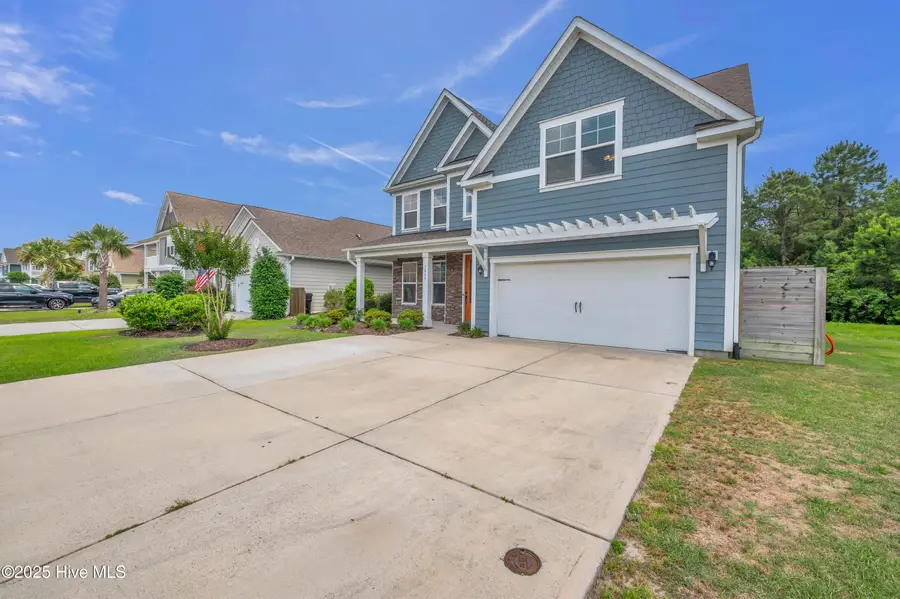7869 Champlain Drive, Wilmington, NC 28412
Local realty services provided by:ERA Strother Real Estate



7869 Champlain Drive,Wilmington, NC 28412
$575,000
- 4 Beds
- 3 Baths
- 2,687 sq. ft.
- Single family
- Pending
Listed by:team kbt realty
Office:keller williams innovate-kbt
MLS#:100509812
Source:NC_CCAR
Price summary
- Price:$575,000
- Price per sq. ft.:$213.99
About this home
The previous buyers loss is your gain, Back on the market due to no fault of the seller......Welcome to this beautifully upgraded home, where style meets comfort and flexibility. From the moment you enter the dramatic two-story foyer with open railing, you'll feel the difference. Dreaming of a home that makes a statement the moment guests walk in? This one delivers.
This 4-bedroom layout includes a convenient guest suite on the main level, plus a versatile bonus room that can serve as a 5th bedroom, home office, or media space. Need a room that adapts as your lifestyle changes? This home's got you covered.
The kitchen is a true centerpiece—perfect for entertaining—with a large granite island and abundant cabinet space. Love to cook or host family gatherings? Imagine doing it all here. Engineered hardwood floors run throughout the main living areas, while tile enhances all bathrooms and the laundry room. The main floor is elevated with crown molding and 5'' baseboards, bringing timeless elegance to everyday living.
Could your morning routine use a luxurious upgrade? The spacious primary suite includes a generous walk-in closet and a spa-inspired bathroom with a stunning walk-in tile shower. Step outside to the screened-in porch and enjoy your private backyard retreat. The in-ground saltwater pool is surrounded by a privacy fence, and wetlands just beyond offer a peaceful natural buffer—ideal for relaxing or entertaining.
A wired shed adds great storage or workshop potential, and french drains help keep your yard dry and functional.
Located less than 15 minutes from the sandy shores of Carolina Beach and just minutes to shopping, dining, and schools—this home blends location, value, and charm. Looking for a move-in-ready home that checks every box? You just found it.
Contact an agent
Home facts
- Year built:2017
- Listing Id #:100509812
- Added:80 day(s) ago
- Updated:July 30, 2025 at 07:40 AM
Rooms and interior
- Bedrooms:4
- Total bathrooms:3
- Full bathrooms:3
- Living area:2,687 sq. ft.
Heating and cooling
- Cooling:Central Air
- Heating:Electric, Fireplace Insert, Forced Air, Heat Pump, Heating
Structure and exterior
- Roof:Shingle
- Year built:2017
- Building area:2,687 sq. ft.
- Lot area:0.24 Acres
Schools
- High school:Ashley
- Middle school:Murray
- Elementary school:Anderson
Utilities
- Water:Municipal Water Available, Water Connected
- Sewer:Sewer Connected
Finances and disclosures
- Price:$575,000
- Price per sq. ft.:$213.99
- Tax amount:$2,018 (2024)
New listings near 7869 Champlain Drive
- New
 $397,490Active4 beds 3 baths1,927 sq. ft.
$397,490Active4 beds 3 baths1,927 sq. ft.49 Brogdon Street #Lot 3, Wilmington, NC 28411
MLS# 100525021Listed by: D.R. HORTON, INC - New
 $577,297Active3 beds 3 baths2,244 sq. ft.
$577,297Active3 beds 3 baths2,244 sq. ft.116 Flat Clam Drive, Wilmington, NC 28401
MLS# 100525026Listed by: CLARK FAMILY REALTY - New
 $305,000Active3 beds 2 baths1,060 sq. ft.
$305,000Active3 beds 2 baths1,060 sq. ft.709 Anderson Street, Wilmington, NC 28401
MLS# 100525035Listed by: COASTAL KNOT REALTY GROUP & BUSINESS BROKERAGE - New
 $410,190Active4 beds 3 baths2,203 sq. ft.
$410,190Active4 beds 3 baths2,203 sq. ft.27 Brogdon Street #Lot 1, Wilmington, NC 28411
MLS# 100525040Listed by: D.R. HORTON, INC - New
 $453,000Active4 beds 2 baths1,800 sq. ft.
$453,000Active4 beds 2 baths1,800 sq. ft.9070 Saint George Road, Wilmington, NC 28411
MLS# 100525000Listed by: INTRACOASTAL REALTY CORP - New
 $579,000Active3 beds 2 baths2,375 sq. ft.
$579,000Active3 beds 2 baths2,375 sq. ft.350 Lafayette Street, Wilmington, NC 28411
MLS# 100525004Listed by: INTRACOASTAL REALTY CORP. - New
 $1,200,000Active4 beds 5 baths3,325 sq. ft.
$1,200,000Active4 beds 5 baths3,325 sq. ft.3217 Sunset Bend Court #144, Wilmington, NC 28409
MLS# 100525007Listed by: FONVILLE MORISEY & BAREFOOT - New
 $299,900Active3 beds 3 baths1,449 sq. ft.
$299,900Active3 beds 3 baths1,449 sq. ft.4540 Exuma Lane, Wilmington, NC 28412
MLS# 100525009Listed by: COLDWELL BANKER SEA COAST ADVANTAGE - New
 $300,000Active3 beds 2 baths1,124 sq. ft.
$300,000Active3 beds 2 baths1,124 sq. ft.2805 Valor Drive, Wilmington, NC 28411
MLS# 100525015Listed by: INTRACOASTAL REALTY CORP - New
 $300,000Active3 beds 1 baths1,308 sq. ft.
$300,000Active3 beds 1 baths1,308 sq. ft.2040 Jefferson Street, Wilmington, NC 28401
MLS# 100524976Listed by: EXP REALTY
