935 Baldwin Park Drive, Wilmington, NC 28411
Local realty services provided by:ERA Strother Real Estate
935 Baldwin Park Drive,Wilmington, NC 28411
$999,900
- 4 Beds
- 5 Baths
- 3,708 sq. ft.
- Single family
- Active
Listed by: jeff lesley
Office: century 21 vanguard
MLS#:100534049
Source:NC_CCAR
Price summary
- Price:$999,900
- Price per sq. ft.:$269.66
About this home
Gorgeous coastal home in the desirable community of Anchors Bend. Offering 4 bedrooms, 4.5 bathrooms, office, sunroom, bonus room, and upstairs family room, this home delivers both comfort and convenience across 3,708 sq ft on a .23 acre lot.
A welcoming covered front porch leads into a two-story foyer, flanked by a spacious office with French doors and a formal dining room with tray ceiling, crown molding, and wainscoting. The open-concept living room impresses with a coffered ceiling, gas fireplace, and seamless flow into the kitchen. Here, granite counters, an oversized island, LG refrigerator, GE Profile gas range with hood, LG ThinQ dishwasher, craftsman-style cabinetry, and walk-in pantry create a stylish and functional heart of the home. Just beyond, a light-filled sunroom with quad sliding doors opens to an expansive fenced backyard complete with playground, travertine patio, and professionally designed landscaping.
The first-floor primary suite is a retreat, with tray ceiling, dimmable lighting, motorized roller shades, and a fully renovated spa-like bathroom (2024) featuring a freestanding tub, dual vanities with lighted mirrors, and a fully tiled walk-in shower.
Upstairs, three additional bedrooms each include their own private bath, while bonus rooms offer flexible space for work or play, plus walk-in conditioned storage.
Added upgrades include continuous hardwood flooring, a Briggs & Stratton whole-house generator (2023), landscape lighting, and a renovated garage with epoxy floors, extensive built-ins, and a connected mudroom and laundry room.
Anchors Bend residents enjoy top-notch amenities: a neighborhood pool, clubhouse, open-air pavilion, and 2 acres of recreation space-all just steps from the Intracoastal Waterway and Anchors Bend Marina. With day boating to Rich's Inlet, proximity to Mayfaire and Wrightsville Beach, and no city taxes, this home captures the best of coastal Carolina living. Call today to make it yours!
Contact an agent
Home facts
- Year built:2018
- Listing ID #:100534049
- Added:48 day(s) ago
- Updated:November 20, 2025 at 11:36 AM
Rooms and interior
- Bedrooms:4
- Total bathrooms:5
- Full bathrooms:4
- Half bathrooms:1
- Living area:3,708 sq. ft.
Heating and cooling
- Cooling:Central Air, Heat Pump, Wall/Window Unit(s)
- Heating:Electric, Forced Air, Heat Pump, Heating
Structure and exterior
- Roof:Architectural Shingle
- Year built:2018
- Building area:3,708 sq. ft.
- Lot area:0.23 Acres
Schools
- High school:Laney
- Middle school:Noble
- Elementary school:Ogden
Utilities
- Water:Water Connected
Finances and disclosures
- Price:$999,900
- Price per sq. ft.:$269.66
New listings near 935 Baldwin Park Drive
- New
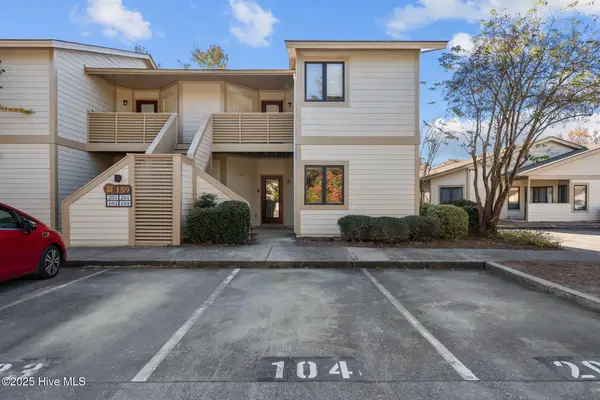 $185,000Active2 beds 2 baths999 sq. ft.
$185,000Active2 beds 2 baths999 sq. ft.159 Longstreet Drive #Apt 104, Wilmington, NC 28412
MLS# 100539656Listed by: KELLER WILLIAMS INNOVATE-WILMINGTON - New
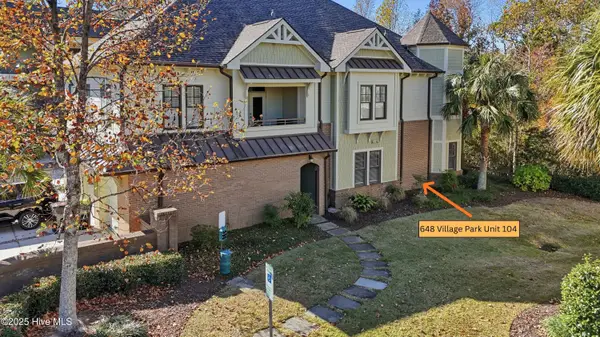 $579,000Active3 beds 2 baths1,750 sq. ft.
$579,000Active3 beds 2 baths1,750 sq. ft.648 Village Park Drive #104, Wilmington, NC 28405
MLS# 100541571Listed by: BERKSHIRE HATHAWAY HOMESERVICES CAROLINA PREMIER PROPERTIES - New
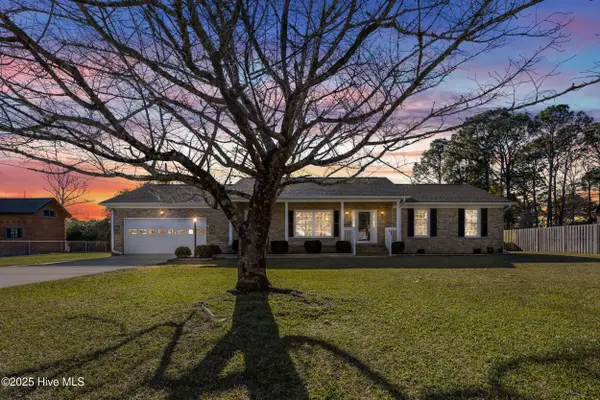 $575,000Active3 beds 2 baths1,641 sq. ft.
$575,000Active3 beds 2 baths1,641 sq. ft.410 Oakland Drive, Wilmington, NC 28405
MLS# 100542171Listed by: COLDWELL BANKER SEA COAST ADVANTAGE-MIDTOWN - New
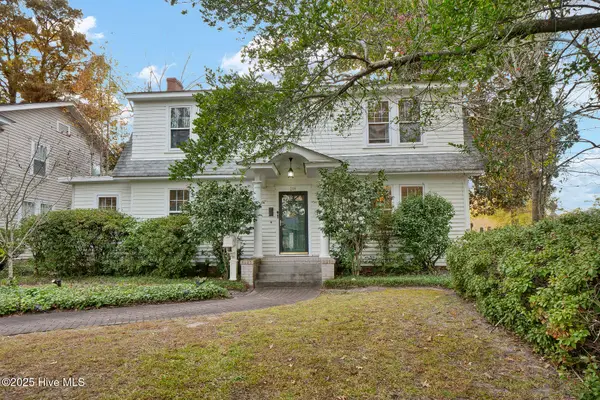 $775,000Active4 beds 4 baths3,052 sq. ft.
$775,000Active4 beds 4 baths3,052 sq. ft.219 N 18th Street, Wilmington, NC 28405
MLS# 100542151Listed by: INTRACOASTAL REALTY CORP - Open Sat, 12 to 2pmNew
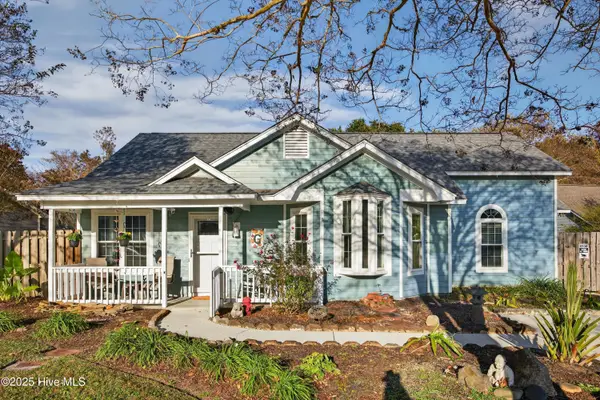 $410,000Active4 beds 2 baths1,548 sq. ft.
$410,000Active4 beds 2 baths1,548 sq. ft.1217 Lacewood Court, Wilmington, NC 28409
MLS# 100541929Listed by: CAROLINA ONE PROPERTIES INC. - New
 $650,000Active2 beds 4 baths2,960 sq. ft.
$650,000Active2 beds 4 baths2,960 sq. ft.317 N 4th Street, Wilmington, NC 28401
MLS# 100542130Listed by: INTRACOASTAL REALTY CORP - New
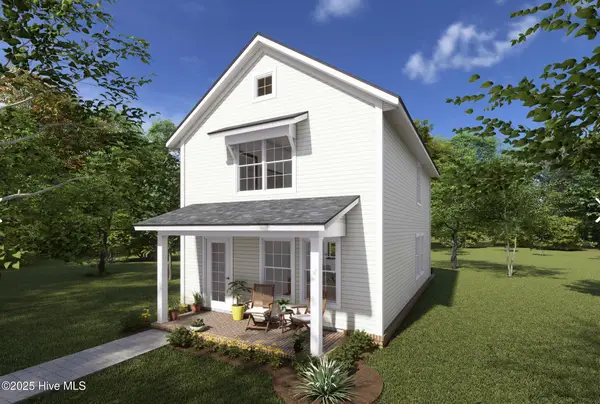 $400,000Active3 beds 3 baths1,280 sq. ft.
$400,000Active3 beds 3 baths1,280 sq. ft.703 N 11th Street, Wilmington, NC 28401
MLS# 100542142Listed by: COLDWELL BANKER SEA COAST ADVANTAGE - New
 $465,500Active3 beds 2 baths1,508 sq. ft.
$465,500Active3 beds 2 baths1,508 sq. ft.4818 Alida Place, Wilmington, NC 28409
MLS# 100542118Listed by: INTRACOASTAL REALTY CORP - New
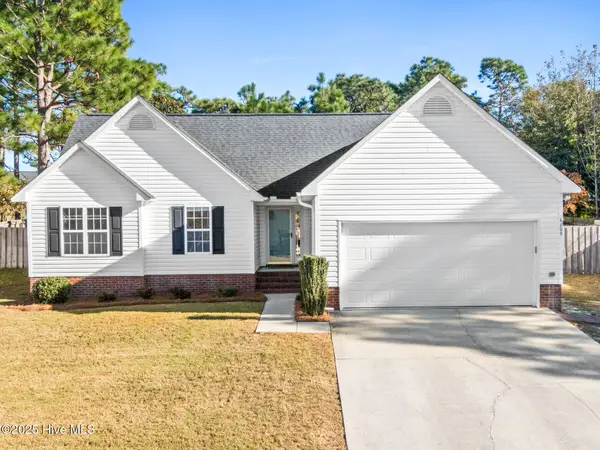 $389,000Active3 beds 2 baths1,442 sq. ft.
$389,000Active3 beds 2 baths1,442 sq. ft.6809 Lipscomb Drive, Wilmington, NC 28412
MLS# 100542104Listed by: FULL CIRCLE REAL ESTATE - New
 $505,000Active4 beds 4 baths2,593 sq. ft.
$505,000Active4 beds 4 baths2,593 sq. ft.3747 Spicetree Drive, Wilmington, NC 28412
MLS# 100542116Listed by: COLDWELL BANKER SEA COAST ADVANTAGE
