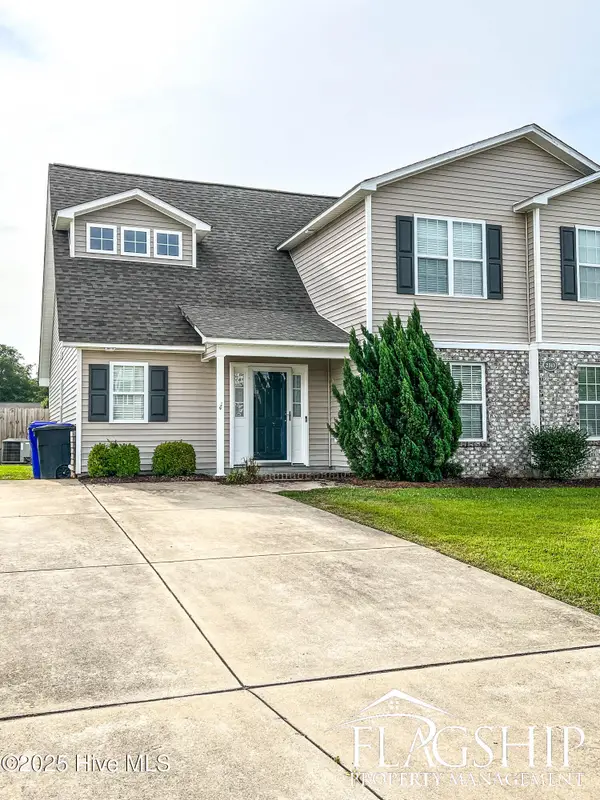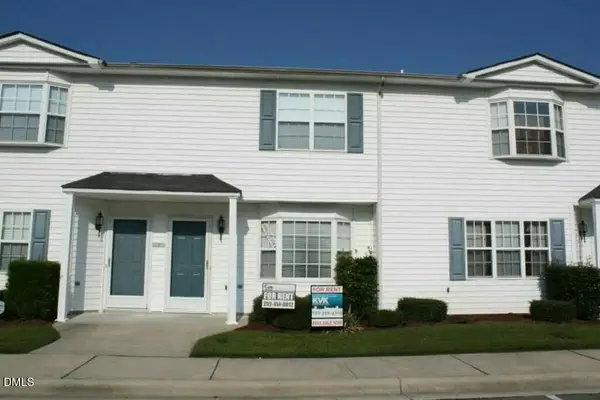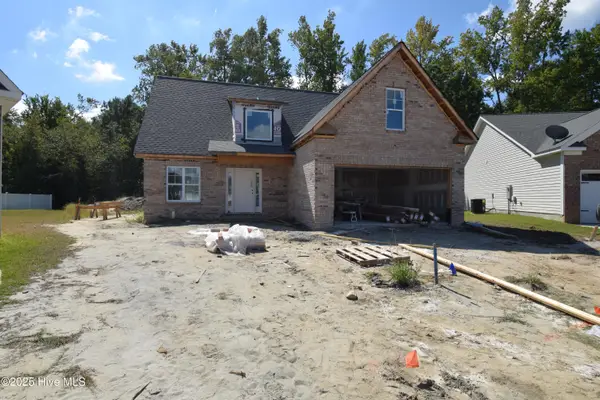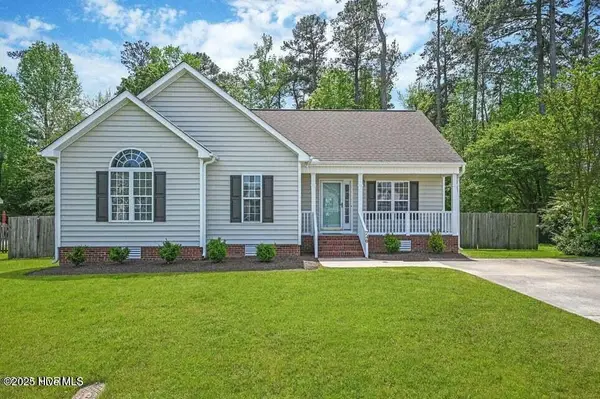704 Shady Meadow Court, Winterville, NC 28590
Local realty services provided by:ERA Strother Real Estate
Listed by:chris peele
Office:tyre realty group inc.
MLS#:100529161
Source:NC_CCAR
Price summary
- Price:$306,500
- Price per sq. ft.:$168.04
About this home
PRIDE OF OWNERSHIP SHINES FOR THIS BEAUTIFULLY UPDATED HOME IN QUIET CUL DE SAC!! This spacious 3 bedroom, 2.5 bath home combines comfort and style with numerous upgrades throughout. Both full bathrooms have been tastefully renovated with cultured marble vanities and custom fixtures. HVAC was replaced in 2025. The private master suite features a walk in shower and jetted tub in the private bath retreat. Closets are enhanced with custom wood shelving for added organization. This home offers a versatile layout with dual living rooms, dedicated office space, formal and casual dining, and vaulted ceilings. The gas log fireplace has been upgraded with shiplap surround, built ins, and a mantle which adds charm to the main living area. The kitchen is designed for convenience and ease of use, featuring both a full pantry and butlers pantry. Enjoy outdoor living with a covered front porch, screened rear porch, custom paver patio, and a fenced backyard with extended concrete areas perfect for entertaining. Additional highlights include a storage shed, attached storage room, pull down attic access, additional walk in storage, gas hot water heater, and whole home painting in 2022. Located on a quiet cul de sac with minimal traffic, this property offers peace and privacy while still being just minutes from everything Winterville and Greenville has to offer. Schedule a showing for your new home today!
Contact an agent
Home facts
- Year built:1990
- Listing ID #:100529161
- Added:10 day(s) ago
- Updated:September 16, 2025 at 10:21 AM
Rooms and interior
- Bedrooms:3
- Total bathrooms:3
- Full bathrooms:2
- Half bathrooms:1
- Living area:1,824 sq. ft.
Heating and cooling
- Cooling:Central Air
- Heating:Electric, Gas Pack, Heating
Structure and exterior
- Roof:Shingle
- Year built:1990
- Building area:1,824 sq. ft.
- Lot area:0.44 Acres
Schools
- High school:South Central High School
- Middle school:A.G. Cox
- Elementary school:Wintergreen Primary School
Utilities
- Water:Municipal Water Available, Water Connected
- Sewer:Sewer Connected
Finances and disclosures
- Price:$306,500
- Price per sq. ft.:$168.04
New listings near 704 Shady Meadow Court
- New
 $238,000Active3 beds 3 baths1,641 sq. ft.
$238,000Active3 beds 3 baths1,641 sq. ft.2313 Sadler Drive #A, Winterville, NC 28590
MLS# 100530873Listed by: FLAGSHIP REALTY GROUP, LLC - New
 $150,000Active2 beds 3 baths1,453 sq. ft.
$150,000Active2 beds 3 baths1,453 sq. ft.3917 Sterling Pointe Drive #Kk10, Winterville, NC 28590
MLS# 10122028Listed by: BELLAMY INVESTMENT GROUP PROPE - New
 $265,000Active3 beds 2 baths1,455 sq. ft.
$265,000Active3 beds 2 baths1,455 sq. ft.2629 Rosewood Drive, Winterville, NC 28590
MLS# 100530671Listed by: KELLER WILLIAMS REALTY POINTS EAST - New
 $339,500Active3 beds 3 baths2,200 sq. ft.
$339,500Active3 beds 3 baths2,200 sq. ft.3624 Montery Drive, Winterville, NC 28590
MLS# 100530606Listed by: ROB HALL REALTY - New
 $349,000Active3 beds 3 baths1,966 sq. ft.
$349,000Active3 beds 3 baths1,966 sq. ft.1205 Hunley Court, Winterville, NC 28590
MLS# 100530404Listed by: LEGACY PREMIER REAL ESTATE, LLC  $219,900Pending3 beds 3 baths1,808 sq. ft.
$219,900Pending3 beds 3 baths1,808 sq. ft.305 S Pointe Drive #A, Winterville, NC 28590
MLS# 100530344Listed by: EXP REALTY- New
 $259,000Active3 beds 2 baths1,330 sq. ft.
$259,000Active3 beds 2 baths1,330 sq. ft.740 Edenbrook Drive, Winterville, NC 28590
MLS# 100530294Listed by: UNITED REAL ESTATE EAST CAROLINA - New
 $239,900Active3 beds 2 baths1,254 sq. ft.
$239,900Active3 beds 2 baths1,254 sq. ft.227 Hammond Street, Winterville, NC 28590
MLS# 100530311Listed by: LEE AND HARRELL REAL ESTATE PROFESSIONALS  $238,990Active3 beds 3 baths1,429 sq. ft.
$238,990Active3 beds 3 baths1,429 sq. ft.3505 Sedge Drive #2, Winterville, NC 28590
MLS# 100521995Listed by: D.R. HORTON, INC. $237,990Pending3 beds 3 baths1,429 sq. ft.
$237,990Pending3 beds 3 baths1,429 sq. ft.3505 Sedge Drive #3, Winterville, NC 28590
MLS# 100522004Listed by: D.R. HORTON, INC.
