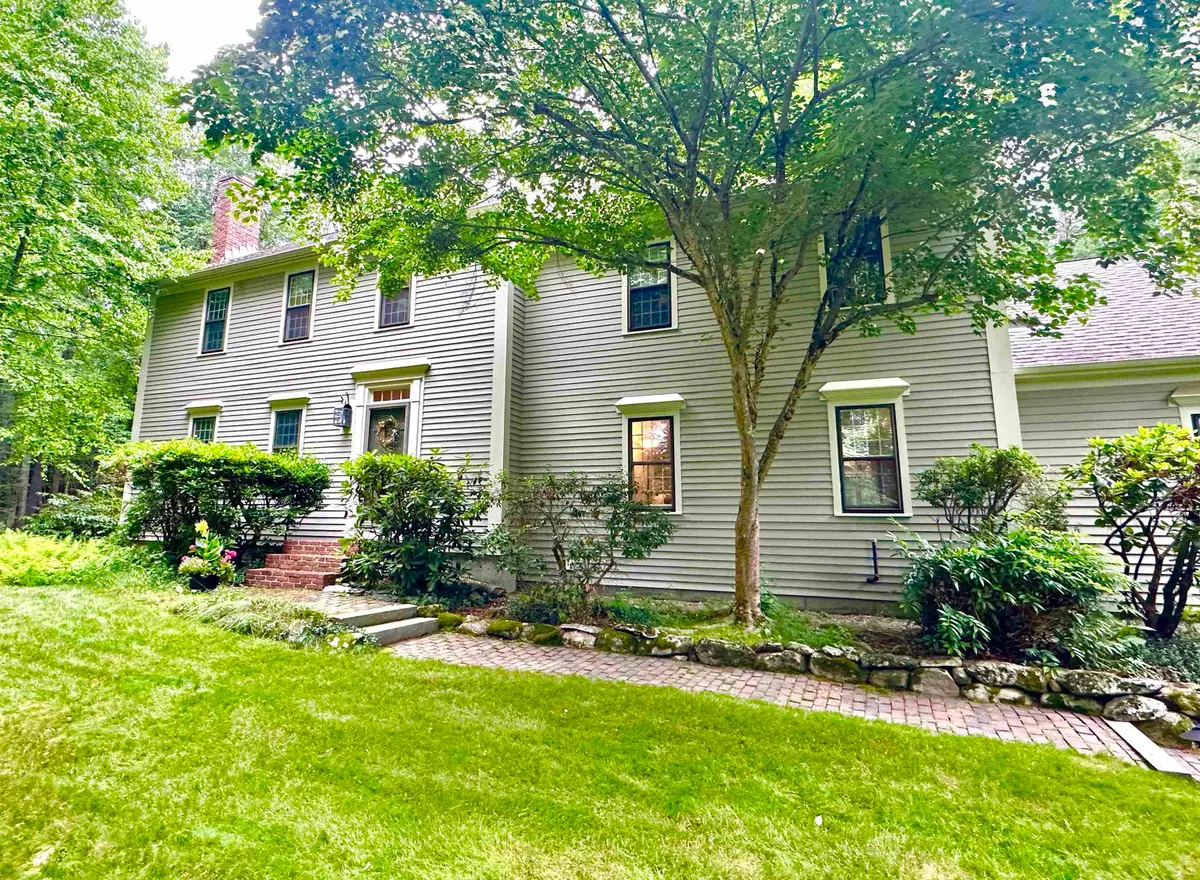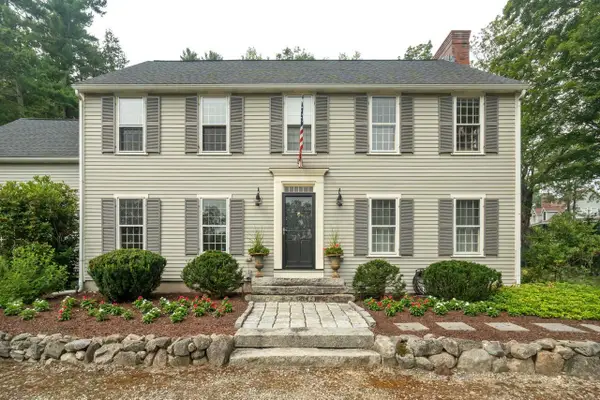13 Storybrook Lane, Amherst, NH 03031
Local realty services provided by:ERA Key Realty Services

13 Storybrook Lane,Amherst, NH 03031
$710,000
- 4 Beds
- 3 Baths
- - sq. ft.
- Single family
- Sold
Listed by:jennifer lawrenceCell: 603-721-1033
Office:duston leddy real estate
MLS#:5048858
Source:PrimeMLS
Sorry, we are unable to map this address
Price summary
- Price:$710,000
- Monthly HOA dues:$16.67
About this home
Welcome to everyone's favorite Jasper Valley, a delightful walkable neighborhood surrounded by acres of common land and centered on the popular swim and tennis club a short walk away. This stately colonial has been lovingly cared for over the years and shines with its custom trim work and finishes. The light-filled foyer leads to a bright eat-in kitchen with island along with walk-in pantry, laundry and 1/2 bath. Continue to the living room with exposed beams centered on the oversized brick fireplace and enter the post-and-beam sunroom with leafy views of the private back yard. Flexible spaces include a convenient office/dining room and massive formal dining room which is also perfect as a living room with wood fireplace. Upstairs enter your primary suite with room for a sitting area and all the furniture you need along with spacious walk-in closet and bathroom. Down the hall a pretty main bathroom with tub along with 3 bright well-sized bedrooms along with a tidy office space with built-in desk! Don't miss possible expansion or storage via stairs to an unfinished attic from the hallway. A partially finished basement with brand new flooring has loads of room for pool table and ping pong or gym and theater set up. Enjoy peace of mind with an updated furnace, new driveway, high efficiency hybrid water heater, central a/c and recently painted exterior. 5min to TOP SCHOOLS and the Village, 10min to shopping and 23min to the airport, this lovely home is ready for new owners!
Contact an agent
Home facts
- Year built:1977
- Listing Id #:5048858
- Added:50 day(s) ago
- Updated:August 15, 2025 at 11:44 PM
Rooms and interior
- Bedrooms:4
- Total bathrooms:3
- Full bathrooms:2
Heating and cooling
- Cooling:Central AC
- Heating:Forced Air, Hot Air, Oil
Structure and exterior
- Roof:Asphalt Shingle
- Year built:1977
Schools
- High school:Souhegan High School
- Middle school:Amherst Middle
- Elementary school:Amherst Street Elementary Sch
Utilities
- Sewer:Concrete, Leach Field, Private, Septic
Finances and disclosures
- Price:$710,000
- Tax amount:$11,545 (2024)
New listings near 13 Storybrook Lane
- New
 $535,000Active2 beds 2 baths1,260 sq. ft.
$535,000Active2 beds 2 baths1,260 sq. ft.1B Debbie Lane, Amherst, NH 03031
MLS# 5056791Listed by: KW COASTAL AND LAKES & MOUNTAINS REALTY - Open Sat, 10am to 12pmNew
 $500,000Active5 beds 3 baths2,000 sq. ft.
$500,000Active5 beds 3 baths2,000 sq. ft.20 Juniper Drive, Amherst, NH 03031
MLS# 5056731Listed by: KELLER WILLIAMS REALTY METRO-CONCORD - Open Sun, 11am to 1pmNew
 $549,900Active2 beds 1 baths1,440 sq. ft.
$549,900Active2 beds 1 baths1,440 sq. ft.7 Miles Road, Amherst, NH 03031
MLS# 5056538Listed by: BHHS VERANI WINDHAM - Open Sat, 10am to 12pmNew
 $595,000Active3 beds 2 baths2,067 sq. ft.
$595,000Active3 beds 2 baths2,067 sq. ft.16 Dream Lake Drive, Amherst, NH 03031
MLS# 5056367Listed by: BHHS VERANI BEDFORD - New
 $450,000Active3 beds 3 baths1,824 sq. ft.
$450,000Active3 beds 3 baths1,824 sq. ft.135 Amherst Street #23, Amherst, NH 03031
MLS# 5055831Listed by: MONUMENT REALTY  $160,000Pending3 beds 2 baths1,068 sq. ft.
$160,000Pending3 beds 2 baths1,068 sq. ft.464 Boston Post Road #47, Amherst, NH 03031
MLS# 5055552Listed by: KELLER WILLIAMS REALTY-METROPOLITAN- New
 $805,000Active5 beds 3 baths4,104 sq. ft.
$805,000Active5 beds 3 baths4,104 sq. ft.1 Brimstone Hill Road, Amherst, NH 03031
MLS# 5055393Listed by: COLDWELL BANKER REALTY NASHUA - New
 $739,000Active4 beds 3 baths3,400 sq. ft.
$739,000Active4 beds 3 baths3,400 sq. ft.6 Winterberry Drive, Amherst, NH 03031
MLS# 5055365Listed by: EXP REALTY - New
 $1,249,000Active4 beds 4 baths3,410 sq. ft.
$1,249,000Active4 beds 4 baths3,410 sq. ft.3 Victoria Ridge, Amherst, NH 03031
MLS# 5055345Listed by: EXP REALTY - New
 $750,000Active4 beds 3 baths3,310 sq. ft.
$750,000Active4 beds 3 baths3,310 sq. ft.4 Jennifer Lane, Amherst, NH 03031
MLS# 5055238Listed by: COLDWELL BANKER REALTY BEDFORD NH
