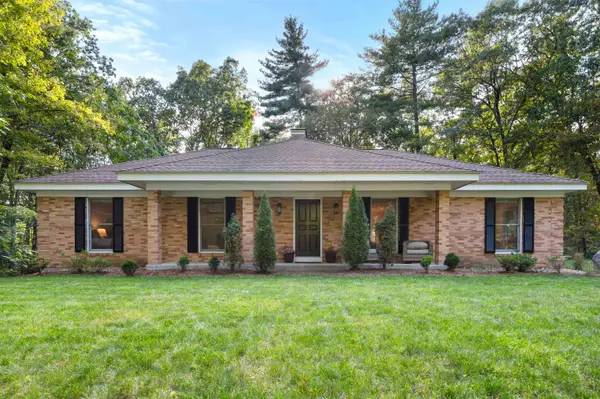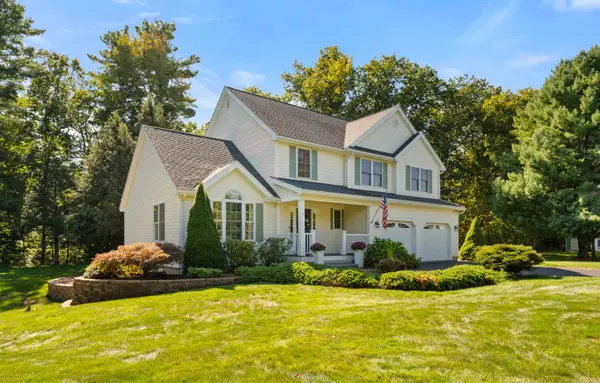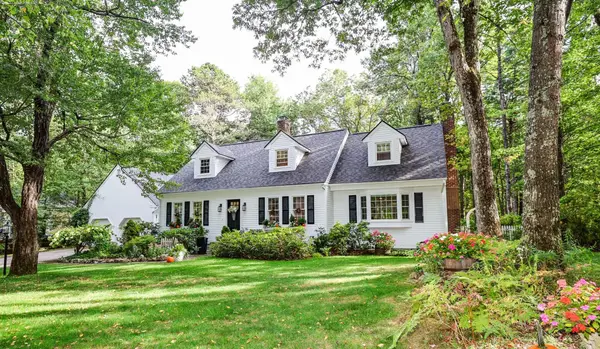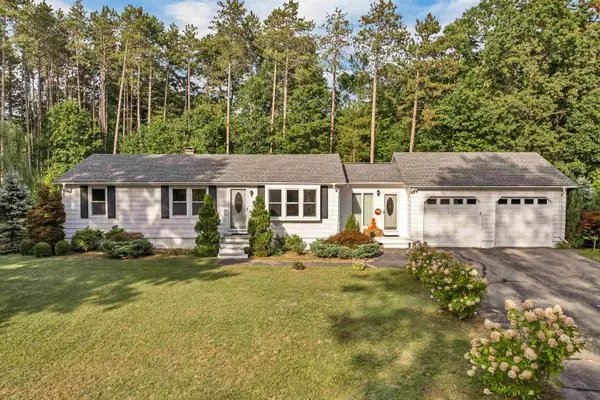20 Juniper Drive, Amherst, NH 03031
Local realty services provided by:ERA Key Realty Services
20 Juniper Drive,Amherst, NH 03031
$500,000
- 5 Beds
- 3 Baths
- 2,000 sq. ft.
- Single family
- Active
Listed by:bobbie gaudette
Office:keller williams realty metro-concord
MLS#:5056731
Source:PrimeMLS
Price summary
- Price:$500,000
- Price per sq. ft.:$168.92
About this home
Welcome to 20 Juniper Drive, a warm and inviting Cape tucked away on a peaceful 1-acre wooded lot in one of New Hampshire’s most desirable communities. Here, comfort meets possibility-offering both a move-in-ready space and the opportunity to shape it into your dream retreat. Step inside and discover a flexible layout designed to fit the way you live. The spacious living areas invite gatherings, creative pursuits, or the perfect work-from-home setup. The heart of the home is the expansive enclosed sunroom, where a charming gas fireplace stove creates a cozy spot to sip coffee at sunrise, watch snowflakes drift past the windows, or unwind on a cool summer evening surrounded by the sights and sounds of nature. Each bedroom provides adaptable space for guests or personal hobbies, and two full baths ensure everyday convenience. While this home is ready to enjoy as-is, a few thoughtful updates could bring fresh style, modern comforts, and added value. Nestled in a tranquil neighborhood just minutes from Amherst Village, you’ll have quick access to award-winning dining, local shops, scenic walking trails, and commuter routes, perfect for balancing serenity with accessibility. At 20 Juniper Drive, you’re not just buying a home, you’re finding a place where every season feels special. Showings begin at the public
Contact an agent
Home facts
- Year built:1967
- Listing ID #:5056731
- Added:46 day(s) ago
- Updated:October 01, 2025 at 10:24 AM
Rooms and interior
- Bedrooms:5
- Total bathrooms:3
- Full bathrooms:2
- Living area:2,000 sq. ft.
Heating and cooling
- Cooling:Wall AC
- Heating:Hot Water
Structure and exterior
- Roof:Asphalt Shingle
- Year built:1967
- Building area:2,000 sq. ft.
- Lot area:1 Acres
Schools
- High school:Souhegan High School
- Middle school:Amherst Middle
- Elementary school:Clark Elementary School
Utilities
- Sewer:Leach Field, Septic
Finances and disclosures
- Price:$500,000
- Price per sq. ft.:$168.92
- Tax amount:$8,468 (2025)
New listings near 20 Juniper Drive
- New
 $355,000Active2.1 Acres
$355,000Active2.1 Acres4 County Road, Amherst, NH 03031
MLS# 5063641Listed by: KELLER WILLIAMS REALTY-METROPOLITAN - New
 $720,000Active3 beds 3 baths2,297 sq. ft.
$720,000Active3 beds 3 baths2,297 sq. ft.16 Hemlock Hill Road, Amherst, NH 03031
MLS# 5063046Listed by: DUSTON LEDDY REAL ESTATE - New
 $749,900Active3 beds 3 baths2,802 sq. ft.
$749,900Active3 beds 3 baths2,802 sq. ft.11 Foxglove Lane, Amherst, NH 03031
MLS# 5063008Listed by: DUSTON LEDDY REAL ESTATE - New
 $449,900Active14.5 Acres
$449,900Active14.5 Acres0 Rosemary Lane #2,3,4,6, Amherst, NH 03031
MLS# 5062730Listed by: RE/MAX INNOVATIVE PROPERTIES - New
 $775,000Active3 beds 5 baths3,678 sq. ft.
$775,000Active3 beds 5 baths3,678 sq. ft.3 Glen Court, Amherst, NH 03031
MLS# 5062618Listed by: DUSTON LEDDY REAL ESTATE  $737,000Active4 beds 3 baths2,729 sq. ft.
$737,000Active4 beds 3 baths2,729 sq. ft.64 Lyndeborough Road, Amherst, NH 03031
MLS# 5062057Listed by: REALTY ONE GROUP NEST $775,000Active2 beds 3 baths3,678 sq. ft.
$775,000Active2 beds 3 baths3,678 sq. ft.3 Glen Court, Amherst, NH 03031
MLS# 5062028Listed by: DUSTON LEDDY REAL ESTATE $390,000Active2 beds 2 baths1,080 sq. ft.
$390,000Active2 beds 2 baths1,080 sq. ft.6 Cub Circle #18, Amherst, NH 03031
MLS# 5061981Listed by: COLDWELL BANKER REALTY NASHUA $725,000Pending4 beds 3 baths2,828 sq. ft.
$725,000Pending4 beds 3 baths2,828 sq. ft.1 Tamarack Lane, Amherst, NH 03031
MLS# 5061896Listed by: KELLER WILLIAMS REALTY-METROPOLITAN $568,000Active3 beds 2 baths2,078 sq. ft.
$568,000Active3 beds 2 baths2,078 sq. ft.5 Pauls Way, Amherst, NH 03031
MLS# 5061346Listed by: BHHS VERANI NASHUA
