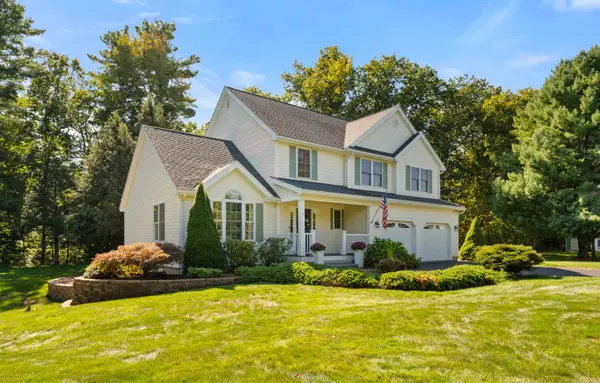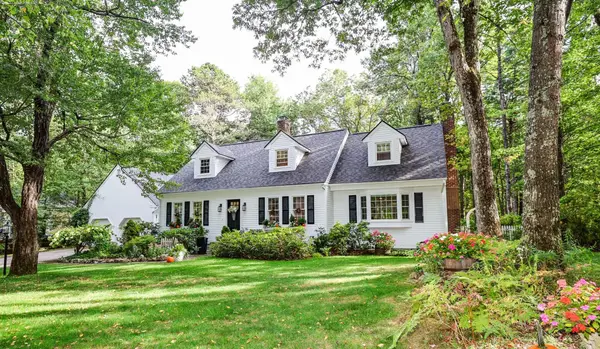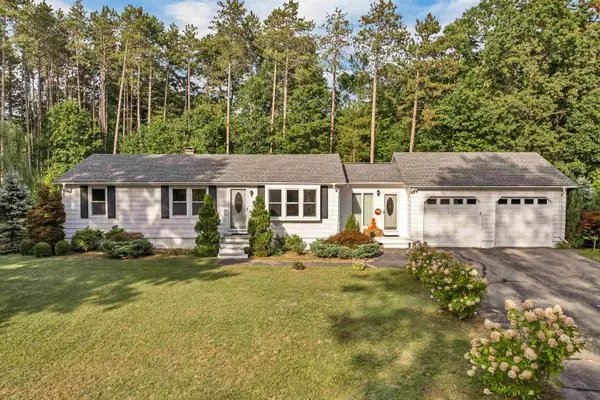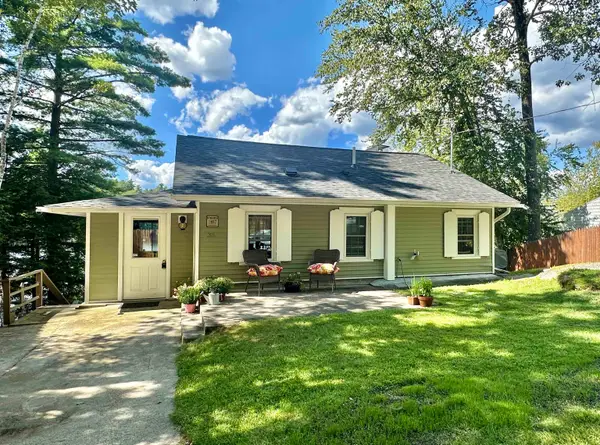16 Hemlock Hill Road, Amherst, NH 03031
Local realty services provided by:ERA Key Realty Services
16 Hemlock Hill Road,Amherst, NH 03031
$720,000
- 3 Beds
- 3 Baths
- 2,297 sq. ft.
- Single family
- Active
Upcoming open houses
- Sun, Sep 2802:00 pm - 04:00 pm
Listed by:jennifer lawrenceCell: 603-721-1033
Office:duston leddy real estate
MLS#:5063046
Source:PrimeMLS
Price summary
- Price:$720,000
- Price per sq. ft.:$166.74
- Monthly HOA dues:$16.67
About this home
That perfect balance of fabulously NEW EVERYTHING with all the character that comes with time--this beautiful brick ONE-LEVEL home in popular JASPER VALLEY has it all! Tucked away on a nice level lot, enter from the pretty covered front porch and prepare to be wowed by the the gorgeous OPEN CONCEPT living/kitchen/dining room, centered on a massive QUARTZ island with room for 4-5, overhead vent, a handy floating COFFEE STATION and WALK-IN PANTRY! Entertaining is a breeze with so much space to gather including the dining area that welcomes lingering meals near the WOOD FIREPLACE with painted brick front, giving off an urban loft vibe. Enormous family room at the front will accommodate your biggest sectional and flat screen TV while super TALL WINDOWS bring in the light. Shiny OAK FLOORS carry you down a hall to 2 well-sized bedrooms, a gorgeous full bathroom with double bowl quartz vanity and on to the plush PRIMARY SUITE with a spacious QUARTZ BATHROOM incl oversized tile shower and 2 sinks. This L-shaped ranch offers yet another wing with a tidy modern powder room and large tile-floored SUNROOM that makes a great office or play area with sliders to the spacious back PATIO--the perfect setting for an afternoon of lounging. Worry-free living with a thoroughly UPDATED SEPTIC, 3 yr old systems and PFOA MITIGATION. Enjoy TOP-RATED SCHOOLS and a short walk to JVST swim & tennis club, 5min to schools and the Village, 10min to shopping and commuting. Come see!
Contact an agent
Home facts
- Year built:1976
- Listing ID #:5063046
- Added:2 day(s) ago
- Updated:September 28, 2025 at 10:27 AM
Rooms and interior
- Bedrooms:3
- Total bathrooms:3
- Full bathrooms:1
- Living area:2,297 sq. ft.
Heating and cooling
- Cooling:Central AC
- Heating:Baseboard, Oil
Structure and exterior
- Roof:Asphalt Shingle
- Year built:1976
- Building area:2,297 sq. ft.
- Lot area:1 Acres
Schools
- High school:Souhegan High School
- Middle school:Amherst Middle
- Elementary school:Wilkins Elementary School
Utilities
- Sewer:Leach Field, Private, Septic
Finances and disclosures
- Price:$720,000
- Price per sq. ft.:$166.74
- Tax amount:$11,025 (2024)
New listings near 16 Hemlock Hill Road
- New
 $749,900Active3 beds 3 baths2,802 sq. ft.
$749,900Active3 beds 3 baths2,802 sq. ft.11 Foxglove Lane, Amherst, NH 03031
MLS# 5063008Listed by: DUSTON LEDDY REAL ESTATE - New
 $449,900Active14.5 Acres
$449,900Active14.5 Acres0 Rosemary Lane #2,3,4,6, Amherst, NH 03031
MLS# 5062730Listed by: RE/MAX INNOVATIVE PROPERTIES - New
 $775,000Active3 beds 5 baths3,678 sq. ft.
$775,000Active3 beds 5 baths3,678 sq. ft.3 Glen Court, Amherst, NH 03031
MLS# 5062618Listed by: DUSTON LEDDY REAL ESTATE - New
 $737,000Active4 beds 3 baths2,729 sq. ft.
$737,000Active4 beds 3 baths2,729 sq. ft.64 Lyndeborough Road, Amherst, NH 03031
MLS# 5062057Listed by: REALTY ONE GROUP NEST - New
 $775,000Active2 beds 3 baths3,678 sq. ft.
$775,000Active2 beds 3 baths3,678 sq. ft.3 Glen Court, Amherst, NH 03031
MLS# 5062028Listed by: DUSTON LEDDY REAL ESTATE - New
 $390,000Active2 beds 2 baths1,080 sq. ft.
$390,000Active2 beds 2 baths1,080 sq. ft.6 Cub Circle #18, Amherst, NH 03031
MLS# 5061981Listed by: COLDWELL BANKER REALTY NASHUA  $725,000Pending4 beds 3 baths2,828 sq. ft.
$725,000Pending4 beds 3 baths2,828 sq. ft.1 Tamarack Lane, Amherst, NH 03031
MLS# 5061896Listed by: KELLER WILLIAMS REALTY-METROPOLITAN $568,000Active3 beds 2 baths2,078 sq. ft.
$568,000Active3 beds 2 baths2,078 sq. ft.5 Pauls Way, Amherst, NH 03031
MLS# 5061346Listed by: BHHS VERANI NASHUA $749,900Active2 beds 3 baths1,924 sq. ft.
$749,900Active2 beds 3 baths1,924 sq. ft.35 Greenwood Road, Amherst, NH 03031
MLS# 5061181Listed by: DUSTON LEDDY REAL ESTATE
