3 Glen Court, Amherst, NH 03031
Local realty services provided by:ERA Key Realty Services
Listed by:jennifer lawrenceCell: 603-721-1033
Office:duston leddy real estate
MLS#:5062618
Source:PrimeMLS
Price summary
- Price:$775,000
- Price per sq. ft.:$173.15
- Monthly HOA dues:$444
About this home
This stunning DETACHED unit at The Fells is so spacious you'll forget it's a condo! 2 levels of gorgeous living space w/ 9-12FT CEILINGS--it's larger than many houses! Set on a quiet circle abutting 114acres of COMMON LAND & TRAILS, you are a quick walk to the lovely IN-GROUND POOL and club house. Once in from the covered front porch, admire the magnificent open concept living room with TRANSOM WINDOWS and a lovely GAS FIREPLACE surrounded by custom built-ins. A formal dining room has front garden views from tall front windows while a spacious CORNER OFFICE offers plenty of privacy. Head back to the pretty granite kitchen with solid wood cabinets, BREAKFAST BAR and handy wine or COFFEE STATION. This rare design includes an oversized room off the back that works as a 2ND LIVING ROOM or dining room--perfect for entertaining (complete with moveable bar) and offers access to the tidy back deck with views of the woods. The FIRST-FLOOR PRIMARY SUITE has 2 vanities, a soaking tub, 3/4 shower plus a walk-in closet w/ CUSTOM STORAGE SYSTEM. Don't miss the 2nd bedroom and full bathroom at the opposite end of the house. A large GUEST SUITE in the walkout basement includes a bright bedroom/den, full bathroom, plush family room/library and a large flex space perfect for GYM or pool table! Solid CHERRY FLOORS up and new LVP floors down, you'll enjoy a STANDBY GENERATOR updated systems, FULLY FENCED YARD and doggie door. Quick access to Rt 101, Amherst Village and Baboosic--this is THE ONE!
Contact an agent
Home facts
- Year built:2005
- Listing ID #:5062618
- Added:5 day(s) ago
- Updated:September 29, 2025 at 10:26 AM
Rooms and interior
- Bedrooms:3
- Total bathrooms:5
- Full bathrooms:3
- Living area:3,678 sq. ft.
Heating and cooling
- Cooling:Central AC
- Heating:Forced Air
Structure and exterior
- Roof:Asphalt Shingle
- Year built:2005
- Building area:3,678 sq. ft.
Schools
- High school:Souhegan High School
- Middle school:Amherst Middle
- Elementary school:Clark Elementary School
Utilities
- Sewer:Community, Leach Field, Septic
Finances and disclosures
- Price:$775,000
- Price per sq. ft.:$173.15
- Tax amount:$11,451 (2024)
New listings near 3 Glen Court
- New
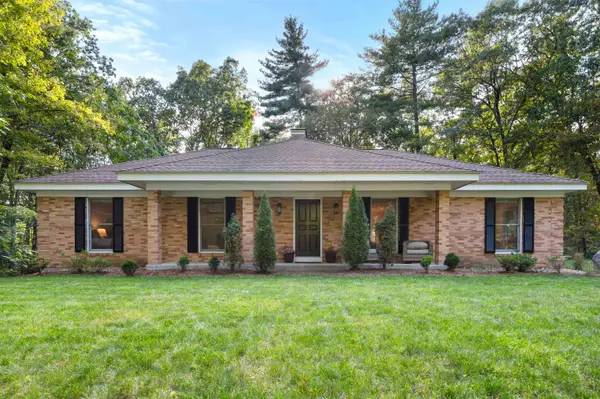 $720,000Active3 beds 3 baths2,297 sq. ft.
$720,000Active3 beds 3 baths2,297 sq. ft.16 Hemlock Hill Road, Amherst, NH 03031
MLS# 5063046Listed by: DUSTON LEDDY REAL ESTATE - New
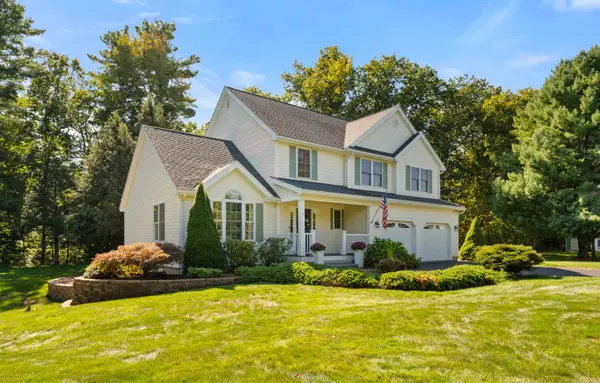 $749,900Active3 beds 3 baths2,802 sq. ft.
$749,900Active3 beds 3 baths2,802 sq. ft.11 Foxglove Lane, Amherst, NH 03031
MLS# 5063008Listed by: DUSTON LEDDY REAL ESTATE - New
 $449,900Active14.5 Acres
$449,900Active14.5 Acres0 Rosemary Lane #2,3,4,6, Amherst, NH 03031
MLS# 5062730Listed by: RE/MAX INNOVATIVE PROPERTIES - New
 $737,000Active4 beds 3 baths2,729 sq. ft.
$737,000Active4 beds 3 baths2,729 sq. ft.64 Lyndeborough Road, Amherst, NH 03031
MLS# 5062057Listed by: REALTY ONE GROUP NEST - New
 $775,000Active2 beds 3 baths3,678 sq. ft.
$775,000Active2 beds 3 baths3,678 sq. ft.3 Glen Court, Amherst, NH 03031
MLS# 5062028Listed by: DUSTON LEDDY REAL ESTATE - New
 $390,000Active2 beds 2 baths1,080 sq. ft.
$390,000Active2 beds 2 baths1,080 sq. ft.6 Cub Circle #18, Amherst, NH 03031
MLS# 5061981Listed by: COLDWELL BANKER REALTY NASHUA 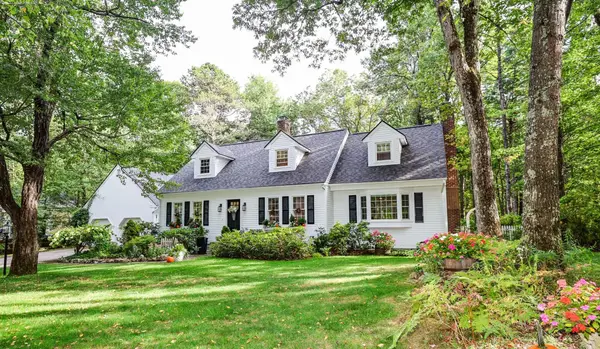 $725,000Pending4 beds 3 baths2,828 sq. ft.
$725,000Pending4 beds 3 baths2,828 sq. ft.1 Tamarack Lane, Amherst, NH 03031
MLS# 5061896Listed by: KELLER WILLIAMS REALTY-METROPOLITAN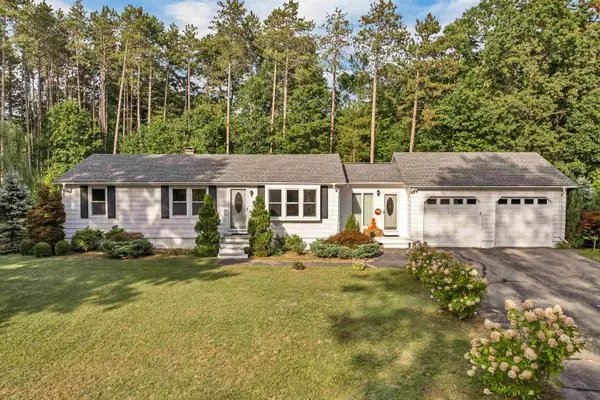 $568,000Active3 beds 2 baths2,078 sq. ft.
$568,000Active3 beds 2 baths2,078 sq. ft.5 Pauls Way, Amherst, NH 03031
MLS# 5061346Listed by: BHHS VERANI NASHUA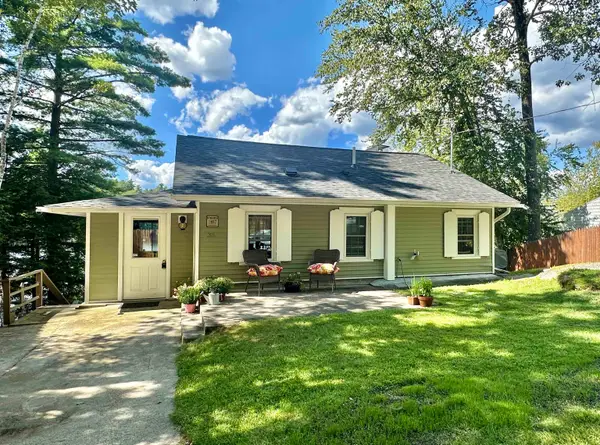 $749,900Active2 beds 3 baths1,924 sq. ft.
$749,900Active2 beds 3 baths1,924 sq. ft.35 Greenwood Road, Amherst, NH 03031
MLS# 5061181Listed by: DUSTON LEDDY REAL ESTATE
