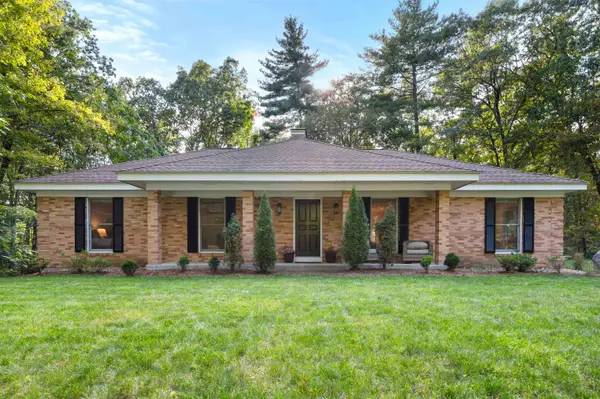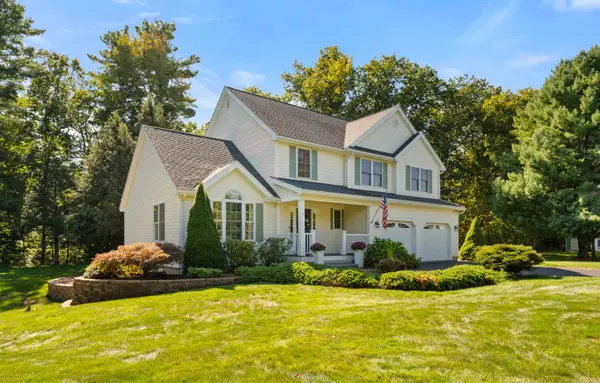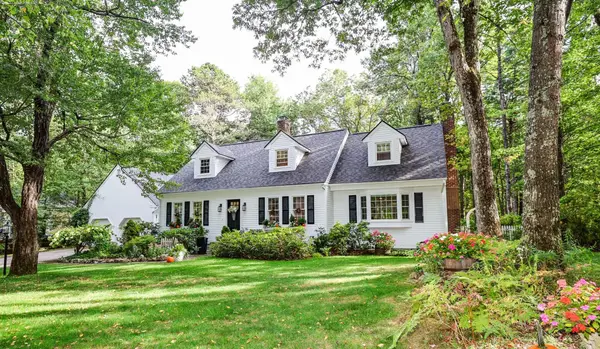2 Trask Way, Amherst, NH 03031
Local realty services provided by:ERA Key Realty Services
2 Trask Way,Amherst, NH 03031
$2,700,000
- 6 Beds
- 5 Baths
- 7,726 sq. ft.
- Single family
- Active
Listed by:gina aselinCell: 603-620-3830
Office:exp realty
MLS#:5063873
Source:PrimeMLS
Price summary
- Price:$2,700,000
- Price per sq. ft.:$338.52
About this home
Resort-style living in Amherst! This estate sits on a double lot and a one-of-a-kind saltwater gunite pool with waterfall, slide & natural rock ledge. Inside, a brand-new chef’s kitchen shines with custom cabinets, quartz counters, Wolf dual-fuel range, Subzero fridge & butler’s pantry with extra freezer drawers & ice maker. Open-concept living flows to the covered mahogany porch with wood burning fireplace, ideal for entertaining. The vaulted foyer, formal dining & living rooms showcase custom millwork, while the family room offers built-ins, a coffered ceiling & raised hearth gas fireplace, creating timeless elegance. Upstairs offers a new spa-like primary suite with soaking tub, plus 3 more bedrooms, 2 more full bathrooms, a bonus room & laundry. The walkout lower level offers 2 additional bedrooms, a 3/4 bath, gym, media room, 2nd laundry & kitchenette, perfect for in-laws or guests, a 2nd mudroom, and 2nd pantry. A completely redone sport/pickle ball court, whole house on demand generator & EV charger. Too many recent updates to list. Double lot was originally 2 separate lots. Buyers can re-subdivide the land if they wish to separate. Close to walking trails & bike paths, this property delivers luxury, function & lifestyle.
Contact an agent
Home facts
- Year built:2013
- Listing ID #:5063873
- Added:1 day(s) ago
- Updated:October 01, 2025 at 11:39 PM
Rooms and interior
- Bedrooms:6
- Total bathrooms:5
- Full bathrooms:3
- Living area:7,726 sq. ft.
Heating and cooling
- Cooling:Central AC
- Heating:Hot Water
Structure and exterior
- Roof:Asphalt Shingle
- Year built:2013
- Building area:7,726 sq. ft.
- Lot area:2.48 Acres
Schools
- High school:Souhegan High School
- Middle school:Amherst Middle
- Elementary school:Wilkins Elementary School
Utilities
- Sewer:Private
Finances and disclosures
- Price:$2,700,000
- Price per sq. ft.:$338.52
- Tax amount:$32,178 (2024)
New listings near 2 Trask Way
- New
 $360,000Active2.1 Acres
$360,000Active2.1 Acres4 County Road, Amherst, NH 03031
MLS# 5063641Listed by: KELLER WILLIAMS REALTY-METROPOLITAN - New
 $720,000Active3 beds 3 baths2,297 sq. ft.
$720,000Active3 beds 3 baths2,297 sq. ft.16 Hemlock Hill Road, Amherst, NH 03031
MLS# 5063046Listed by: DUSTON LEDDY REAL ESTATE - New
 $749,900Active3 beds 3 baths2,802 sq. ft.
$749,900Active3 beds 3 baths2,802 sq. ft.11 Foxglove Lane, Amherst, NH 03031
MLS# 5063008Listed by: DUSTON LEDDY REAL ESTATE - New
 $449,900Active14.5 Acres
$449,900Active14.5 Acres0 Rosemary Lane #2,3,4,6, Amherst, NH 03031
MLS# 5062730Listed by: RE/MAX INNOVATIVE PROPERTIES - New
 $775,000Active3 beds 5 baths3,678 sq. ft.
$775,000Active3 beds 5 baths3,678 sq. ft.3 Glen Court, Amherst, NH 03031
MLS# 5062618Listed by: DUSTON LEDDY REAL ESTATE  $737,000Active4 beds 3 baths2,729 sq. ft.
$737,000Active4 beds 3 baths2,729 sq. ft.64 Lyndeborough Road, Amherst, NH 03031
MLS# 5062057Listed by: REALTY ONE GROUP NEST $775,000Active2 beds 3 baths3,678 sq. ft.
$775,000Active2 beds 3 baths3,678 sq. ft.3 Glen Court, Amherst, NH 03031
MLS# 5062028Listed by: DUSTON LEDDY REAL ESTATE $390,000Active2 beds 2 baths1,080 sq. ft.
$390,000Active2 beds 2 baths1,080 sq. ft.6 Cub Circle #18, Amherst, NH 03031
MLS# 5061981Listed by: COLDWELL BANKER REALTY NASHUA $725,000Pending4 beds 3 baths2,828 sq. ft.
$725,000Pending4 beds 3 baths2,828 sq. ft.1 Tamarack Lane, Amherst, NH 03031
MLS# 5061896Listed by: KELLER WILLIAMS REALTY-METROPOLITAN
