527 Hannah Loop #58, Carroll, NH 03575
Local realty services provided by:ERA Key Realty Services
527 Hannah Loop #58,Carroll, NH 03575
$799,000
- 5 Beds
- 4 Baths
- 2,562 sq. ft.
- Condominium
- Active
Listed by: vespar duffy, elizabeth horanCell: 603-986-5793
Office: badger peabody & smith realty
MLS#:5063941
Source:PrimeMLS
Price summary
- Price:$799,000
- Price per sq. ft.:$311.87
- Monthly HOA dues:$340
About this home
Wake up to sweeping views of Bretton Woods Ski Resort from this five-bedroom, four-bath end-unit townhome, just minutes from the slopes and the iconic Omni Mount Washington Hotel. Perfectly set between Crawford and Franconia Notches, adventure is at your doorstep—hiking, biking, skiing, or simply savoring mountain air. You’ll not only enjoy the views from your windows but, as we say, you’ll be “living in the view.” Inside, an interior designer’s touch brings warmth and sophistication—truly move-in ready. The open main level features soaring ceilings, natural light, and an easy flow between kitchen, dining, and living areas. A gas fireplace sets the tone after days outdoors, while the deck offers a front row seat to ever changing mountain peaks. The layout balances connection and privacy: a serene primary suite plus a second En suite upstairs; a versatile bedroom or office with full bath on the main level; and a walk-out lower level with two more bedrooms a full bathroom and a separate room with built in storage and a bright family room, with day beds you can easily sleep 12. With a door at the top of the stairs, this space makes an ideal hideaway. Mountain charm blends seamlessly with upgrades including A/C, smart technology, and thoughtful finishes. Snowmobile trails are nearby; larger services, shops, and eateries await in Bethlehem, Littleton, or Conway. This is a great investment opportunity as it rents out easily year-round for its uncrowded and peaceful surroundings.
Contact an agent
Home facts
- Year built:1987
- Listing ID #:5063941
- Added:43 day(s) ago
- Updated:November 15, 2025 at 11:25 AM
Rooms and interior
- Bedrooms:5
- Total bathrooms:4
- Full bathrooms:2
- Living area:2,562 sq. ft.
Heating and cooling
- Cooling:Mini Split
- Heating:Baseboard, Hot Water, Mini Split
Structure and exterior
- Roof:Metal
- Year built:1987
- Building area:2,562 sq. ft.
Schools
- High school:White Mountain Regional HS
- Middle school:Whitefield Elementary
- Elementary school:Whitefield Elementary School
Utilities
- Sewer:Community
Finances and disclosures
- Price:$799,000
- Price per sq. ft.:$311.87
- Tax amount:$6,994 (2024)
New listings near 527 Hannah Loop #58
 $1,899,000Active5 beds 5 baths3,595 sq. ft.
$1,899,000Active5 beds 5 baths3,595 sq. ft.10 Mount Madison Lane #7, Carroll, NH 03575
MLS# 5064888Listed by: BADGER PEABODY & SMITH REALTY/BRETTON WOODS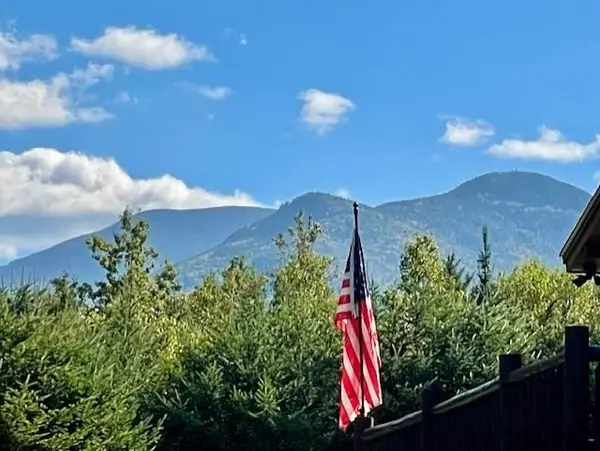 $629,000Active3 beds 2 baths1,560 sq. ft.
$629,000Active3 beds 2 baths1,560 sq. ft.70 Sugarloaf Drive, Carroll, NH 03595
MLS# 5062912Listed by: BADGER PEABODY & SMITH REALTY $390,000Active3 beds 2 baths2,420 sq. ft.
$390,000Active3 beds 2 baths2,420 sq. ft.2229 Route 3 North Highway, Carroll, NH 03598
MLS# 5062174Listed by: COLDWELL BANKER LIFESTYLES- LITTLETON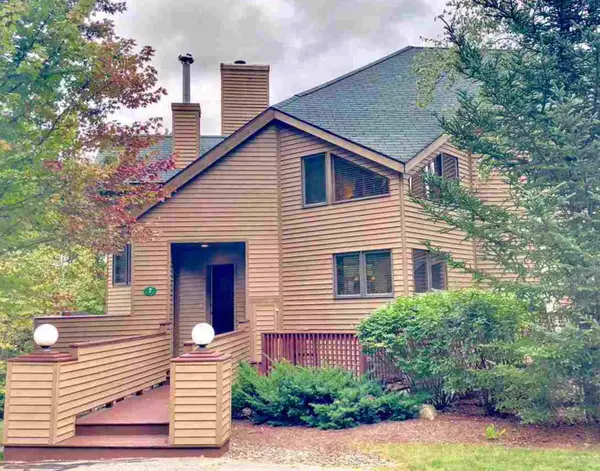 $865,000Active4 beds 4 baths2,678 sq. ft.
$865,000Active4 beds 4 baths2,678 sq. ft.258 Crawford Ridge Road #7, Carroll, NH 03598
MLS# 5061844Listed by: BETTER LIVING REAL ESTATE LLC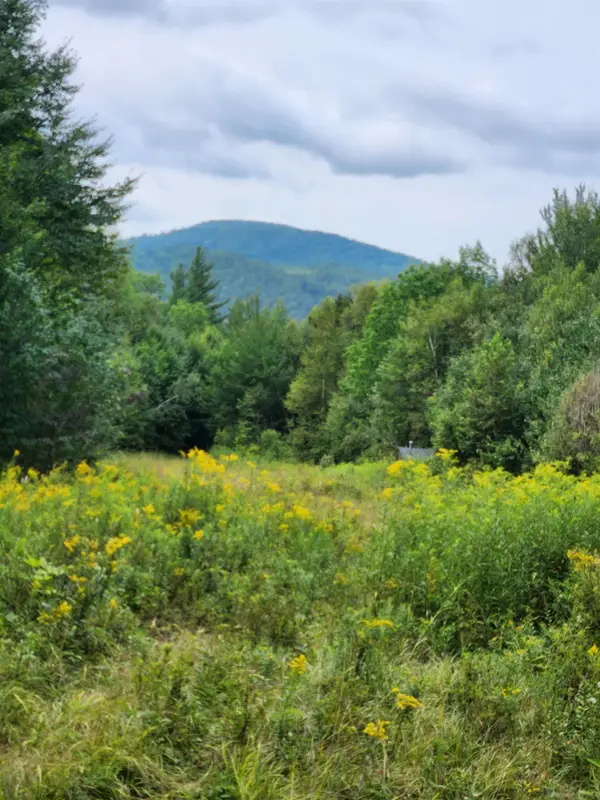 $695,900Active94.09 Acres
$695,900Active94.09 Acres348 Parker Road #72-0, Carroll, NH 03595
MLS# 5060915Listed by: NORTHERN ACRES $1,390,000Active5 beds 4 baths2,543 sq. ft.
$1,390,000Active5 beds 4 baths2,543 sq. ft.305 Crawford Ridge Road #14, Carroll, NH 03575
MLS# 5059680Listed by: COLDWELL BANKER LIFESTYLES- LITTLETON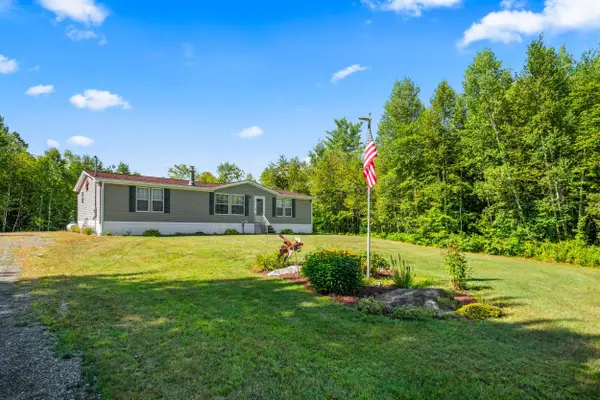 $259,900Pending3 beds 2 baths1,512 sq. ft.
$259,900Pending3 beds 2 baths1,512 sq. ft.491 Lennon Road, Carroll, NH 03598
MLS# 5059156Listed by: BADGER PEABODY & SMITH REALTY/LITTLETON $399,500Active9 beds 5 baths5,024 sq. ft.
$399,500Active9 beds 5 baths5,024 sq. ft.407 Route 3 N, Carroll, NH 03595
MLS# 5058552Listed by: COLDWELL BANKER LIFESTYLES- LITTLETON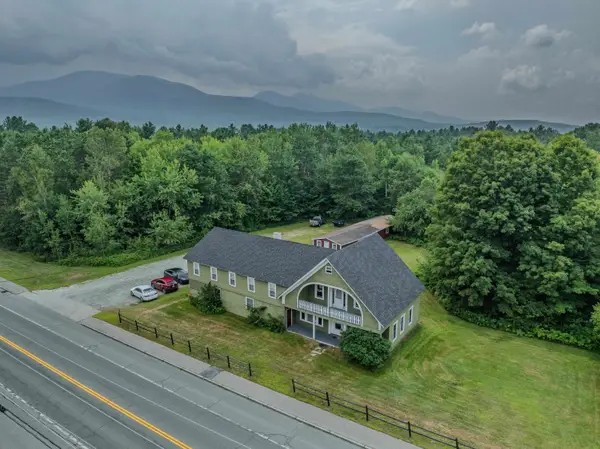 $399,500Active-- beds 5 baths5,024 sq. ft.
$399,500Active-- beds 5 baths5,024 sq. ft.407 Route 3 N, Carroll, NH 03595
MLS# 5056511Listed by: COLDWELL BANKER LIFESTYLES- FRANCONIA
