28 Spencer Avenue, Claremont, NH 03743
Local realty services provided by:ERA Key Realty Services
28 Spencer Avenue,Claremont, NH 03743
$329,900
- 4 Beds
- 2 Baths
- 1,450 sq. ft.
- Single family
- Active
Upcoming open houses
- Sat, Nov 0110:00 am - 12:00 pm
Listed by:grant tylerCell: 603-678-1309
Office:bhhs verani upper valley
MLS#:5066588
Source:PrimeMLS
Price summary
- Price:$329,900
- Price per sq. ft.:$131.23
About this home
Open House 11/1/25 10a -12p. This thoughtfully updated 4-bedroom home is conveniently located at the end of the street and abuts the Claremont Country Club. Step inside to discover a thoughtfully updated main level featuring a large, welcoming kitchen with brand new cabinets, granite counters, and stainless appliances. Off the kitchen you will have access to the screened-in porch overlooking the backyard. The gorgeous dining area flows seamlessly into the living room, creating wonderful spaces for entertaining and everyday life. This level also includes 2 bedrooms for flexible living options, a full bath, and a convenient office nook ideal for working from home or as a hobby space. Throughout the home you will find new windows to help with the homes efficiency. A beautiful front entry opens to a spacious deck where you can relax and enjoy the neighborhood. Upstairs you'll find two additional bedrooms and half bath, providing comfortable sleeping quarters and privacy. Every detail has been carefully considered in this renovation, from the attractive flooring to the fresh paint and updated fixtures. The home's character shines through while offering all the modern conveniences you need. The detached two-car garage is perfect for car enthusiasts or for additional storage, with plenty of room for all your equipment. This is a wonderful opportunity to own a completely renovated home where all the hard work has been done - simply unpack and start enjoying your new space.
Contact an agent
Home facts
- Year built:1900
- Listing ID #:5066588
- Added:9 day(s) ago
- Updated:October 31, 2025 at 10:25 AM
Rooms and interior
- Bedrooms:4
- Total bathrooms:2
- Full bathrooms:1
- Living area:1,450 sq. ft.
Heating and cooling
- Heating:Baseboard, Electric, Forced Air, Oil
Structure and exterior
- Roof:Shingle
- Year built:1900
- Building area:1,450 sq. ft.
- Lot area:0.66 Acres
Schools
- High school:Stevens High School
- Middle school:Claremont Middle School
- Elementary school:Maple Avenue Elementary School
Utilities
- Sewer:Public Available
Finances and disclosures
- Price:$329,900
- Price per sq. ft.:$131.23
- Tax amount:$6,949 (2024)
New listings near 28 Spencer Avenue
- New
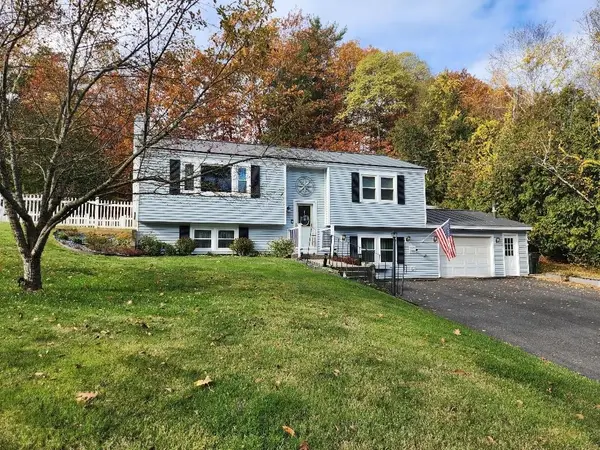 $380,000Active3 beds 2 baths1,854 sq. ft.
$380,000Active3 beds 2 baths1,854 sq. ft.7 Memorial Drive, Claremont, NH 03743
MLS# 5067490Listed by: BERGERON'S HOUSES TO HOMES - New
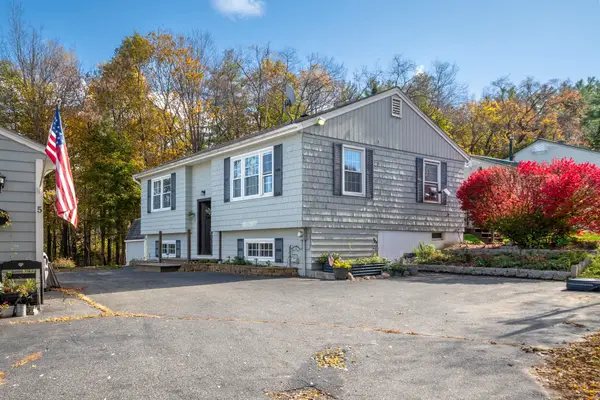 $310,000Active3 beds 2 baths1,398 sq. ft.
$310,000Active3 beds 2 baths1,398 sq. ft.5 Nel Mar Heights, Claremont, NH 03743
MLS# 5067608Listed by: EXP REALTY - Open Sat, 10am to 12pmNew
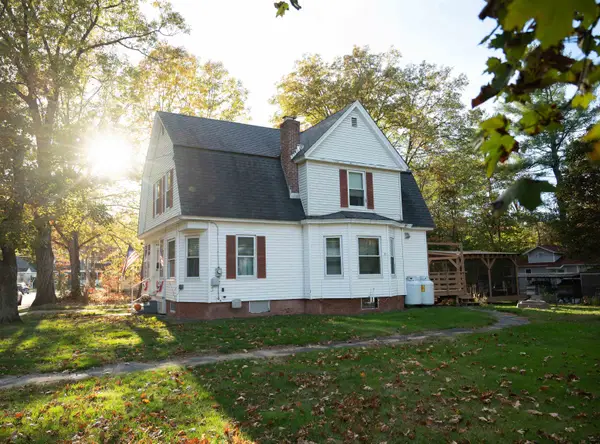 $320,000Active3 beds 2 baths1,766 sq. ft.
$320,000Active3 beds 2 baths1,766 sq. ft.35 Woodland Street, Claremont, NH 03743
MLS# 5067727Listed by: COLDWELL BANKER LIFESTYLES - HANOVER - Open Sat, 10am to 12pmNew
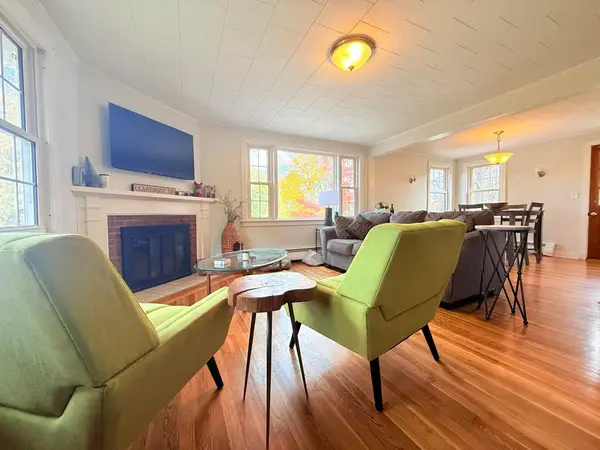 $299,900Active3 beds 1 baths1,566 sq. ft.
$299,900Active3 beds 1 baths1,566 sq. ft.10 Acer Heights Road, Claremont, NH 03743
MLS# 5067622Listed by: CENTURY 21 HIGHVIEW REALTY - New
 $150,000Active12 Acres
$150,000Active12 Acres0 E Green Mountain Road #B, Claremont, NH 03743
MLS# 5067438Listed by: DOLAN REAL ESTATE - New
 $400,000Active65 Acres
$400,000Active65 Acres02 E Green Mountain Road, Claremont, NH 03743
MLS# 5067443Listed by: DOLAN REAL ESTATE - New
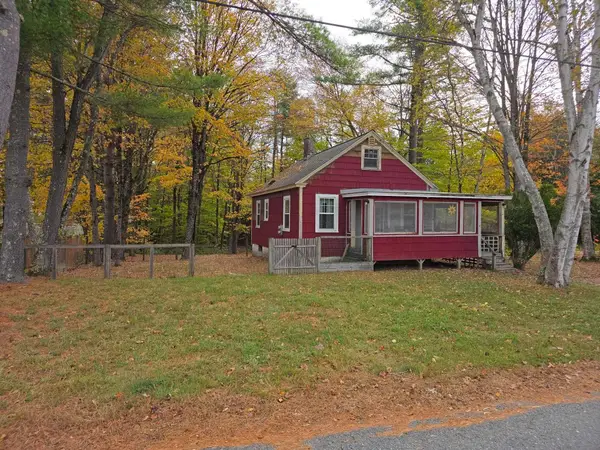 $187,000Active2 beds 2 baths788 sq. ft.
$187,000Active2 beds 2 baths788 sq. ft.8 42nd Street, Claremont, NH 03743
MLS# 5067425Listed by: ROGER J. ROBERTS REAL ESTATE - New
 $1,100,000Active60 Acres
$1,100,000Active60 Acres01 E Green Mountain Road, Claremont, NH 03743
MLS# 5067434Listed by: DOLAN REAL ESTATE - New
 $379,900Active3 beds 2 baths1,848 sq. ft.
$379,900Active3 beds 2 baths1,848 sq. ft.22 Bible Hill Road, Claremont, NH 03743
MLS# 5067267Listed by: BHG MASIELLO KEENE - Open Sat, 10am to 12pmNew
 $545,000Active5 beds 4 baths3,216 sq. ft.
$545,000Active5 beds 4 baths3,216 sq. ft.16 Cherry Hill Road, Claremont, NH 03743
MLS# 5066980Listed by: COLDWELL BANKER LIFESTYLES
