28 Tutherly Avenue, Claremont, NH 03743
Local realty services provided by:ERA Key Realty Services
28 Tutherly Avenue,Claremont, NH 03743
$237,500
- 3 Beds
- 2 Baths
- 1,449 sq. ft.
- Single family
- Active
Listed by:sarah lemayCell: 603-494-3371
Office:coldwell banker realty bedford nh
MLS#:5066694
Source:PrimeMLS
Price summary
- Price:$237,500
- Price per sq. ft.:$163.91
About this home
Move right in and enjoy this beautifully updated classic New Englander that perfectly blends timeless character with modern comfort. This inviting 3-bedroom, 2-bath home offers a flexible layout featuring a first-floor bedroom and full bath, ideal for guests or single-level living, plus two spacious bedrooms and a large bath on the second floor. The bright eat-in kitchen, generous dining room, and expansive living room create a warm and welcoming space for everyday living and entertaining. A charming enclosed sunroom overlooks the large fenced yard, perfect for pets, gardening, or outdoor enjoyment. Extensive updates provide peace of mind, including new electrical wiring, lighting fixtures, upgraded plumbing and drainage, a rebuilt sunroom foundation with a new retaining wall. The old chimney has been removed. A new boiler will be installed before closing. The interior features fresh paint, new vinyl laminate flooring throughout, and a two-car concrete driveway with brick inlay. Conveniently located near shopping, grocery stores, and local amenities, this move-in ready home showcases classic New England charm paired with thoughtful modern upgrades inside and out. Open House, Saturday, October 25th from 11:30am-1:00pm.
Contact an agent
Home facts
- Year built:1924
- Listing ID #:5066694
- Added:9 day(s) ago
- Updated:October 31, 2025 at 10:25 AM
Rooms and interior
- Bedrooms:3
- Total bathrooms:2
- Full bathrooms:1
- Living area:1,449 sq. ft.
Heating and cooling
- Heating:Forced Air, Oil
Structure and exterior
- Roof:Asphalt Shingle
- Year built:1924
- Building area:1,449 sq. ft.
- Lot area:0.15 Acres
Utilities
- Sewer:Public Available
Finances and disclosures
- Price:$237,500
- Price per sq. ft.:$163.91
- Tax amount:$5,773 (2024)
New listings near 28 Tutherly Avenue
- New
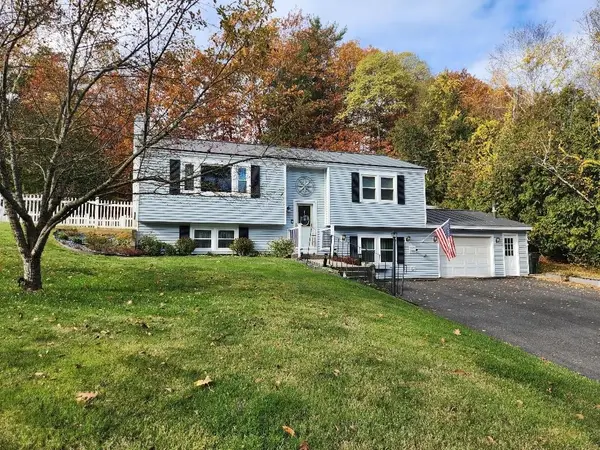 $380,000Active3 beds 2 baths1,854 sq. ft.
$380,000Active3 beds 2 baths1,854 sq. ft.7 Memorial Drive, Claremont, NH 03743
MLS# 5067490Listed by: BERGERON'S HOUSES TO HOMES - New
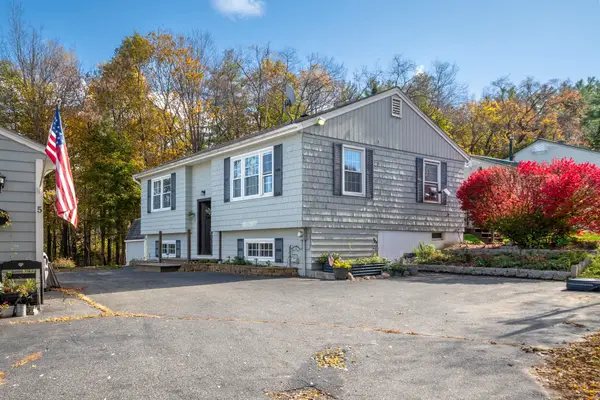 $310,000Active3 beds 2 baths1,398 sq. ft.
$310,000Active3 beds 2 baths1,398 sq. ft.5 Nel Mar Heights, Claremont, NH 03743
MLS# 5067608Listed by: EXP REALTY - Open Sat, 10am to 12pmNew
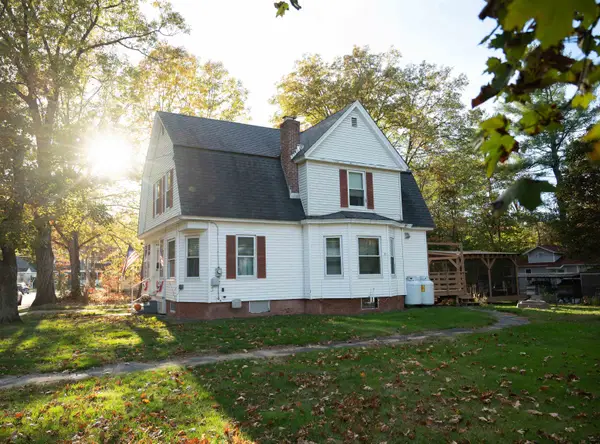 $320,000Active3 beds 2 baths1,766 sq. ft.
$320,000Active3 beds 2 baths1,766 sq. ft.35 Woodland Street, Claremont, NH 03743
MLS# 5067727Listed by: COLDWELL BANKER LIFESTYLES - HANOVER - Open Sat, 10am to 12pmNew
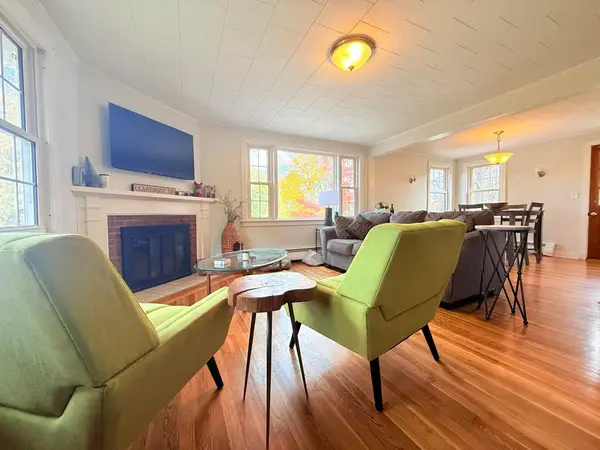 $299,900Active3 beds 1 baths1,566 sq. ft.
$299,900Active3 beds 1 baths1,566 sq. ft.10 Acer Heights Road, Claremont, NH 03743
MLS# 5067622Listed by: CENTURY 21 HIGHVIEW REALTY - New
 $150,000Active12 Acres
$150,000Active12 Acres0 E Green Mountain Road #B, Claremont, NH 03743
MLS# 5067438Listed by: DOLAN REAL ESTATE - New
 $400,000Active65 Acres
$400,000Active65 Acres02 E Green Mountain Road, Claremont, NH 03743
MLS# 5067443Listed by: DOLAN REAL ESTATE - New
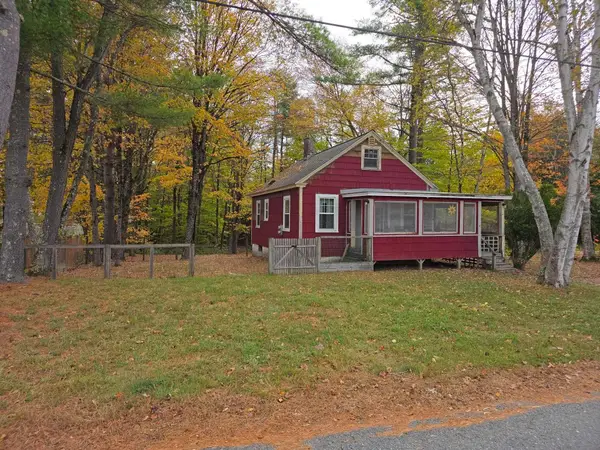 $187,000Active2 beds 2 baths788 sq. ft.
$187,000Active2 beds 2 baths788 sq. ft.8 42nd Street, Claremont, NH 03743
MLS# 5067425Listed by: ROGER J. ROBERTS REAL ESTATE - New
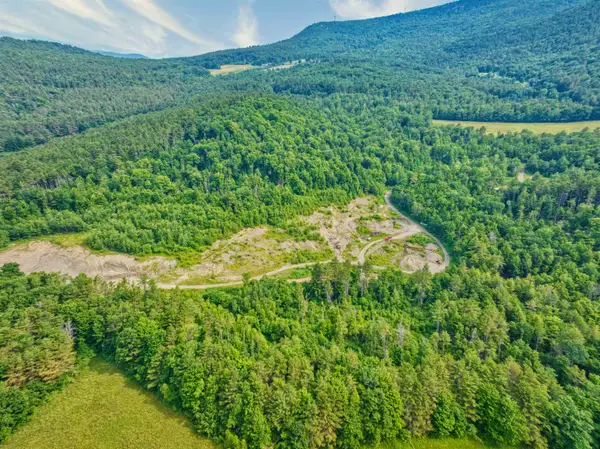 $1,100,000Active60 Acres
$1,100,000Active60 Acres01 E Green Mountain Road, Claremont, NH 03743
MLS# 5067434Listed by: DOLAN REAL ESTATE - New
 $379,900Active3 beds 2 baths1,848 sq. ft.
$379,900Active3 beds 2 baths1,848 sq. ft.22 Bible Hill Road, Claremont, NH 03743
MLS# 5067267Listed by: BHG MASIELLO KEENE - Open Sat, 10am to 12pmNew
 $545,000Active5 beds 4 baths3,216 sq. ft.
$545,000Active5 beds 4 baths3,216 sq. ft.16 Cherry Hill Road, Claremont, NH 03743
MLS# 5066980Listed by: COLDWELL BANKER LIFESTYLES
