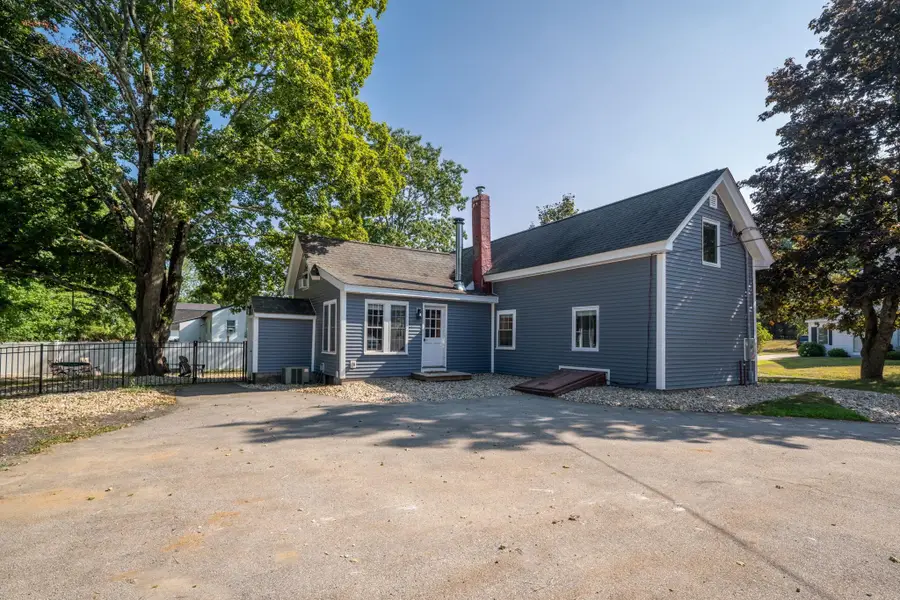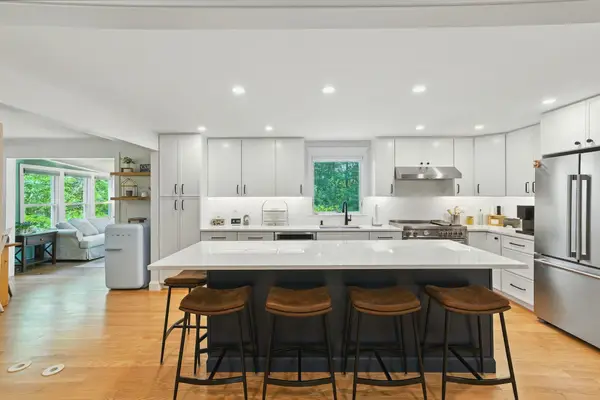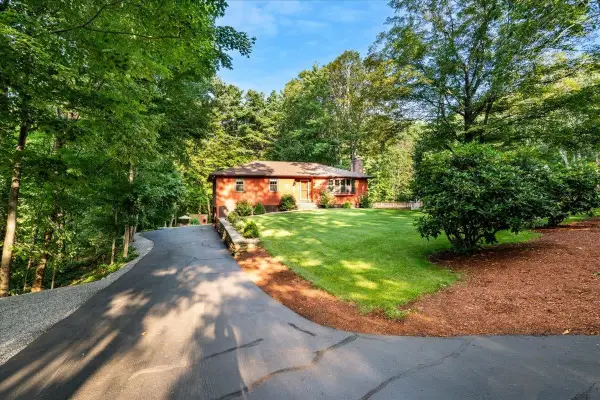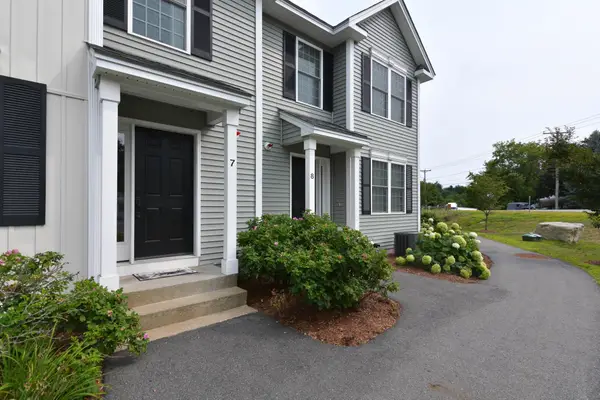56 Fordway Extension Road, Derry, NH 03038
Local realty services provided by:ERA Key Realty Services



56 Fordway Extension Road,Derry, NH 03038
$515,000
- 3 Beds
- 1 Baths
- 1,417 sq. ft.
- Single family
- Active
Upcoming open houses
- Sat, Aug 1611:00 am - 12:30 pm
- Sun, Aug 1712:00 pm - 01:30 pm
Listed by:shailyn harrington
Office:keller williams realty evolution
MLS#:5056400
Source:PrimeMLS
Price summary
- Price:$515,000
- Price per sq. ft.:$210.12
About this home
Welcome to 56 Fordway Extension in Derry, New Hampshire. This beautifully remodeled cape sits on a half-acre lot and features a remarkable three-level barn. The home has been extensively updated with new wiring, insulation, bathroom, floors, windows, walls, ceilings, staircase, barn roof and siding, electric service, fresh paint, newer appliances, and fresh landscaping with river stone accents—all while preserving its original wide pine floors and timeless historic charm. With a cinder block foundation, this home has great bones and enduring quality, and it’s connected to town water and sewer for convenience. Additional features include central air for year-round comfort and a cozy pellet stove for warmth and efficiency during the colder months. The updated kitchen blends modern convenience with classic style, and the spacious yard with a new fence offers plenty of room for gardening, play, or entertaining. Perfectly located near downtown, the highway, Pinkerton Academy, and just minutes to Manchester and Salem, this move-in ready property offers something special for every lifestyle—plus, there’s potential to subdivide. Open house Saturday 8/16 from 11:00 am to 12:30 pm and Sunday 8/17 from 12:00 pm to 1:30 pm. The list agent is an owner. Call Shailyn Harrington Danahy to schedule a private tour- 978-912-4810
Contact an agent
Home facts
- Year built:1775
- Listing Id #:5056400
- Added:1 day(s) ago
- Updated:August 14, 2025 at 04:35 PM
Rooms and interior
- Bedrooms:3
- Total bathrooms:1
- Full bathrooms:1
- Living area:1,417 sq. ft.
Heating and cooling
- Cooling:Central AC
- Heating:Oil
Structure and exterior
- Roof:Asphalt Shingle
- Year built:1775
- Building area:1,417 sq. ft.
- Lot area:0.49 Acres
Schools
- High school:Pinkerton Academy
Utilities
- Sewer:Public Available
Finances and disclosures
- Price:$515,000
- Price per sq. ft.:$210.12
- Tax amount:$7,848 (2024)
New listings near 56 Fordway Extension Road
- New
 $849,900Active4 beds 3 baths2,416 sq. ft.
$849,900Active4 beds 3 baths2,416 sq. ft.9 Dattillo Road, Derry, NH 03038
MLS# 5056617Listed by: CENTURY 21 NORTH EAST - Open Sat, 11:30am to 1pmNew
 $575,000Active3 beds 2 baths2,198 sq. ft.
$575,000Active3 beds 2 baths2,198 sq. ft.18 Frost Road, Derry, NH 03038
MLS# 5056559Listed by: KELLER WILLIAMS REALTY-METROPOLITAN - Open Sat, 12 to 1:30pmNew
 $625,000Active3 beds 3 baths2,808 sq. ft.
$625,000Active3 beds 3 baths2,808 sq. ft.2 Field Road, Derry, NH 03038
MLS# 5056488Listed by: LAMACCHIA REALTY, INC. - Open Fri, 4 to 6pmNew
 $350,000Active2 beds 2 baths1,493 sq. ft.
$350,000Active2 beds 2 baths1,493 sq. ft.36 Stonegate Lane, Derry, NH 03038
MLS# 5056493Listed by: KELLER WILLIAMS REALTY-METROPOLITAN - Open Fri, 4:30 to 6:30pmNew
 $399,000Active3 beds 2 baths1,164 sq. ft.
$399,000Active3 beds 2 baths1,164 sq. ft.5 Richardson Drive, Derry, NH 03038
MLS# 5056361Listed by: REAL BROKER NH, LLC - Open Sat, 10am to 12pmNew
 $599,900Active3 beds 2 baths1,712 sq. ft.
$599,900Active3 beds 2 baths1,712 sq. ft.9 Cole Road, Derry, NH 03038
MLS# 5056229Listed by: EXP REALTY - New
 $639,900Active3 beds 3 baths1,591 sq. ft.
$639,900Active3 beds 3 baths1,591 sq. ft.27 Mt Pleasant Street #L, Derry, NH 03038
MLS# 5056087Listed by: SIERRA REALTY - New
 $639,000Active3 beds 3 baths1,591 sq. ft.
$639,000Active3 beds 3 baths1,591 sq. ft.27 Mt Pleasant Street #R, Derry, NH 03038
MLS# 5056092Listed by: SIERRA REALTY - Open Sat, 11am to 1pmNew
 $429,900Active3 beds 2 baths1,356 sq. ft.
$429,900Active3 beds 2 baths1,356 sq. ft.30 Brook Street #7, Derry, NH 03038
MLS# 5055953Listed by: KELLER WILLIAMS REALTY METRO-LONDONDERRY

