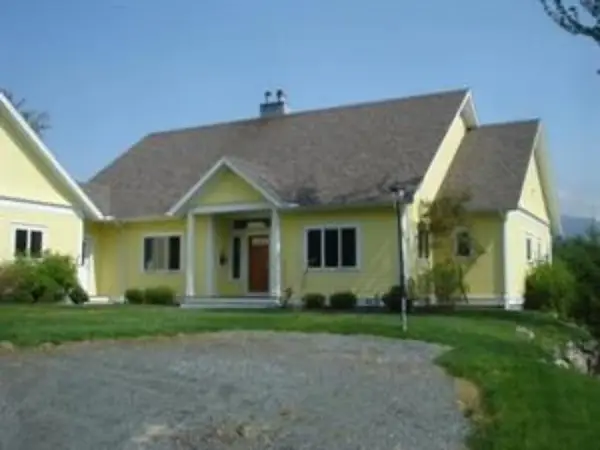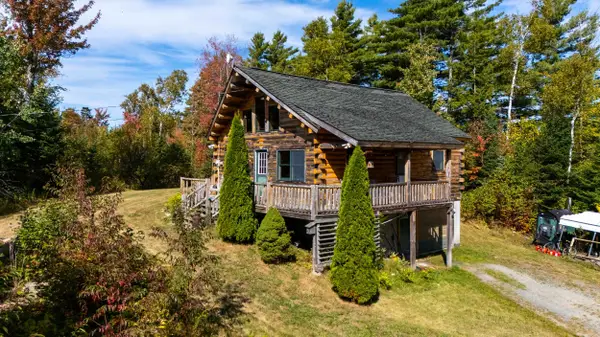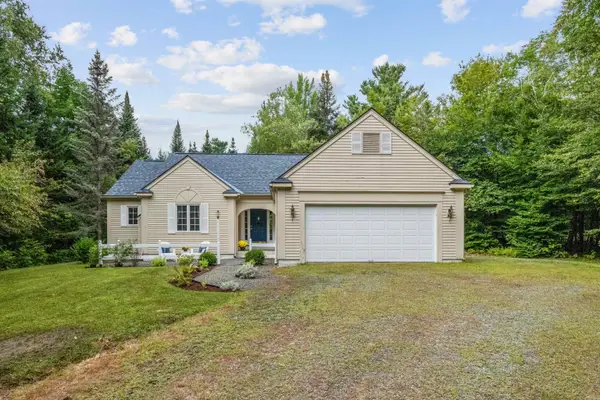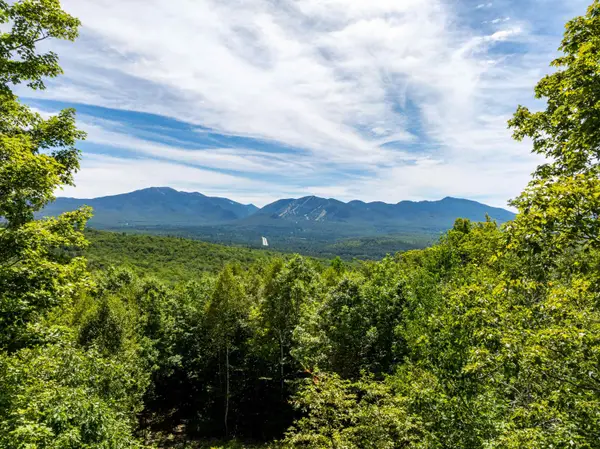1217 Coal Hill Road, Franconia, NH 03580
Local realty services provided by:ERA Key Realty Services
1217 Coal Hill Road,Franconia, NH 03580
$1,495,000
- 6 Beds
- 5 Baths
- 4,165 sq. ft.
- Single family
- Pending
Listed by:charles crannellCell: 603-991-9421
Office:badger peabody & smith realty
MLS#:5060935
Source:PrimeMLS
Price summary
- Price:$1,495,000
- Price per sq. ft.:$306.04
About this home
A rare opportunity to own a legacy property that has been a cherished family homestead and generational retreat for about 100 years. Nestled at approximately 1400 Ft. elevation at the end of Cole Hill Rd. this expansive 383.3 +/-AC estate offers unapparelled privacy, stunning natural beauty with The National Forest as your neighbor. There are 2700 feet of frontage along the Gale River on the east side and it abuts the National Forest on the southeast side. The property is comprised of two distinctive homes, a classic antique cape with 2 bedrooms, and a large stone fireplace. The other is a converted barn with 4 BRMS. 4 BA and 6 fireplaces. The expansive great room has two fireplaces and is perfect for entertaining, you'll be impressed with the unique craftsmanship and architectural character throughout. Views, privacy, abundant wildlife are all within 5 minutes to downtown Franconia .This is more than just a property it's a private sanctuary and a family legacy which has been a getaway to the natural wonders of the White Mountains. There are not many large whole parcels of land of this magnitude left in the White Mountains established in a prime location. Don't miss out on this rare opportunity to be the next custodian of a property which has maintained it's original integrity through generations. The land is enrolled in current use.
Contact an agent
Home facts
- Year built:1930
- Listing ID #:5060935
- Added:17 day(s) ago
- Updated:September 29, 2025 at 07:14 AM
Rooms and interior
- Bedrooms:6
- Total bathrooms:5
- Full bathrooms:1
- Living area:4,165 sq. ft.
Heating and cooling
- Heating:Wood
Structure and exterior
- Roof:Asphalt Shingle, Metal
- Year built:1930
- Building area:4,165 sq. ft.
- Lot area:382.8 Acres
Schools
- High school:Profile Sr. High School
- Middle school:Profile School
- Elementary school:Lafayette Regional School
Utilities
- Sewer:Septic
Finances and disclosures
- Price:$1,495,000
- Price per sq. ft.:$306.04
- Tax amount:$9,241 (2024)
New listings near 1217 Coal Hill Road
- New
 $1,150,000Active4 beds 4 baths3,197 sq. ft.
$1,150,000Active4 beds 4 baths3,197 sq. ft.182 Wintergreen Lane, Franconia, NH 03580
MLS# 5063357Listed by: BADGER PEABODY & SMITH REALTY - New
 $349,000Active2 beds 1 baths875 sq. ft.
$349,000Active2 beds 1 baths875 sq. ft.641 Butterhill Road, Franconia, NH 03580
MLS# 5062868Listed by: BADGER PEABODY & SMITH REALTY/LITTLETON  $229,900Active5.5 Acres
$229,900Active5.5 Acres11 Summit Drive, Franconia, NH 03580
MLS# 5061574Listed by: NORTHERN ACRES $329,900Active5.27 Acres
$329,900Active5.27 Acres15 Nature Drive, Franconia, NH 03580
MLS# 5060971Listed by: NORTHERN ACRES $1,300,000Active4 beds 4 baths2,999 sq. ft.
$1,300,000Active4 beds 4 baths2,999 sq. ft.54 Woodbine Lane, Franconia, NH 03580
MLS# 5060470Listed by: BADGER PEABODY & SMITH REALTY $749,000Active3 beds 2 baths1,575 sq. ft.
$749,000Active3 beds 2 baths1,575 sq. ft.34 Foxglove Lane, Franconia, NH 03580
MLS# 5058804Listed by: LAER REALTY PARTNERS - BELMONT $250,000Active5.78 Acres
$250,000Active5.78 Acres14 Summit Drive, Franconia, NH 03580
MLS# 5057571Listed by: COLDWELL BANKER LIFESTYLES- FRANCONIA $1,790,000Active4 beds 5 baths5,502 sq. ft.
$1,790,000Active4 beds 5 baths5,502 sq. ft.143 Foxglove Lane, Franconia, NH 03580
MLS# 5053627Listed by: PAT NASH REALTY $2,650,000Active4 beds 5 baths5,273 sq. ft.
$2,650,000Active4 beds 5 baths5,273 sq. ft.185 Notchway Drive #10-8, Franconia, NH 03580
MLS# 5050100Listed by: BADGER PEABODY & SMITH REALTY
