54 Woodbine Lane, Franconia, NH 03580
Local realty services provided by:ERA Key Realty Services
54 Woodbine Lane,Franconia, NH 03580
$1,300,000
- 4 Beds
- 4 Baths
- 2,999 sq. ft.
- Single family
- Active
Listed by: elizabeth horanCell: 603-616-8664
Office: badger peabody & smith realty
MLS#:5060470
Source:PrimeMLS
Price summary
- Price:$1,300,000
- Price per sq. ft.:$334.97
- Monthly HOA dues:$58.33
About this home
2.28 +/- Acres-Franconia Notch views from expanded Cape-style home offering amazing lifestyle for outdoor enthusiasts and serene natural beauty. Sited in Forest Hills, you’ll enjoy privately maintained trails winding through pristine woods, picturesque pond with sandy beach and swim raft too! Just moments from village of Franconia, stunning views of Franconia Notch, lovely gardens and landscaping that blend seamlessly into the natural landscape. 4 bedrooms, 2 full baths 3/4 bath, half bath, 1st floor primary bedroom with screen porch off of to enjoy peaceful mountain views and fresh air. Formal dining room, living room with lots of daylight, views, gas fireplace. Kitchen is spacious with eat in area, island and pullout mixer stand too. Upstairs: 2 bedrooms, full bath, office, abundant storage room or perhaps it’s a hobby room! Lower level: bedroom, full bath, family room—ideal for entertaining or relaxing. Features: central air, heated 2-car garage w auto open, generator, fold-down ironing board, sprinkler system and deck wired for hot tub. Live in North Country’s vibrant outdoor scene—close to Cannon Mountain, Bretton Woods-countless hiking and biking trails. Our community fosters a spirit of like-minded neighbors who cherish mountain living. Whether skiing, hiking or savoring the quiet beauty of the surroundings, you’ll no doubt notice quality of this home and feel the natural splendor while living an active life in a friendly community.
Contact an agent
Home facts
- Year built:2003
- Listing ID #:5060470
- Added:62 day(s) ago
- Updated:November 11, 2025 at 11:27 AM
Rooms and interior
- Bedrooms:4
- Total bathrooms:4
- Full bathrooms:2
- Living area:2,999 sq. ft.
Heating and cooling
- Cooling:Central AC
- Heating:Baseboard, Oil, Radiant
Structure and exterior
- Year built:2003
- Building area:2,999 sq. ft.
- Lot area:2.28 Acres
Schools
- High school:Profile Sr. High School
- Middle school:Profile School
- Elementary school:Lafayette Regional School
Utilities
- Sewer:Private, Septic
Finances and disclosures
- Price:$1,300,000
- Price per sq. ft.:$334.97
- Tax amount:$11,759 (2024)
New listings near 54 Woodbine Lane
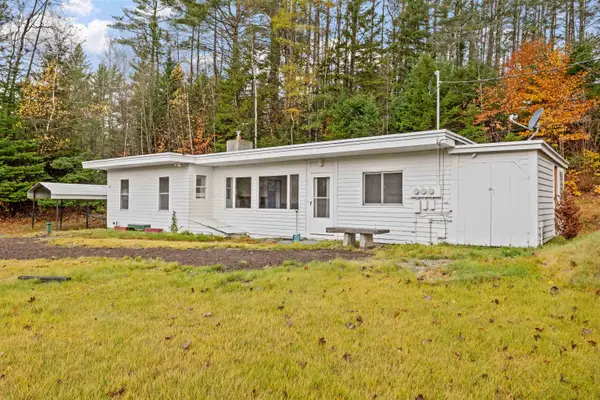 $381,500Active2 beds 1 baths912 sq. ft.
$381,500Active2 beds 1 baths912 sq. ft.572 Wells Road, Franconia, NH 03580
MLS# 5067658Listed by: CENTURY 21 MOUNTAINSIDE REALTY $319,000Active3.5 Acres
$319,000Active3.5 Acres359 Bickford Hill Road, Franconia, NH 03580
MLS# 5067942Listed by: BADGER PEABODY & SMITH REALTY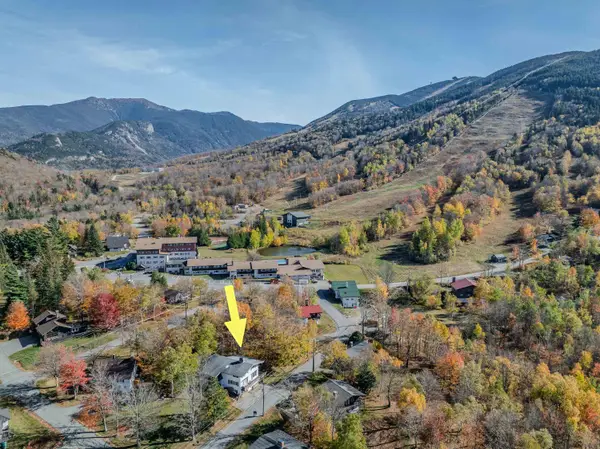 $499,000Active3 beds 2 baths1,196 sq. ft.
$499,000Active3 beds 2 baths1,196 sq. ft.34A Sunset Ridge Road, Franconia, NH 03580
MLS# 5066647Listed by: BADGER PEABODY & SMITH REALTY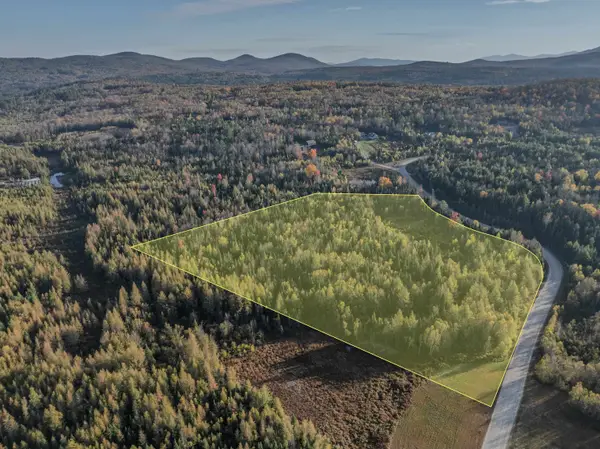 $274,900Active12.02 Acres
$274,900Active12.02 AcresMcKenzie Woods Road, Franconia, NH 03580
MLS# 5064840Listed by: BADGER PEABODY & SMITH REALTY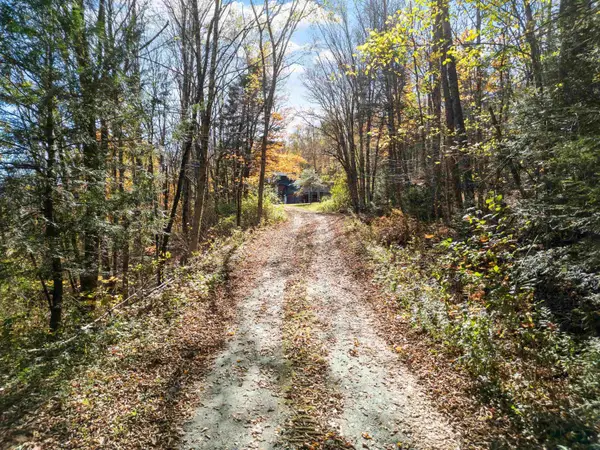 $799,000Active9.86 Acres
$799,000Active9.86 Acres00 NH Route 117, Franconia, NH 03580
MLS# 5064670Listed by: KW COASTAL AND LAKES & MOUNTAINS REALTY/MEREDITH $749,000Active4 beds 2 baths3,094 sq. ft.
$749,000Active4 beds 2 baths3,094 sq. ft.637 Wallace Hill Road, Franconia, NH 03580
MLS# 5064373Listed by: COLDWELL BANKER LIFESTYLES- FRANCONIA $229,900Active5.5 Acres
$229,900Active5.5 Acres11 Summit Drive, Franconia, NH 03580
MLS# 5061574Listed by: NORTHERN ACRES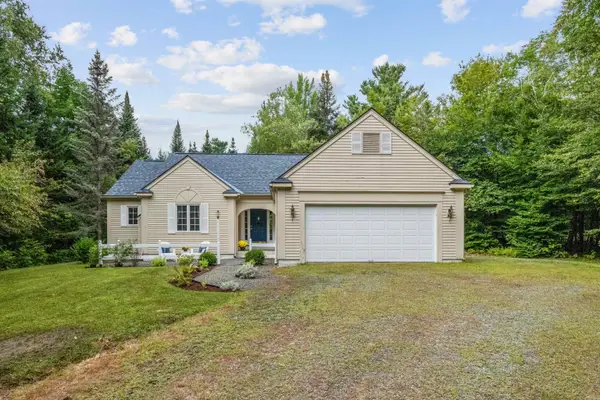 $699,000Active3 beds 2 baths1,575 sq. ft.
$699,000Active3 beds 2 baths1,575 sq. ft.34 Foxglove Lane, Franconia, NH 03580
MLS# 5058804Listed by: LAER REALTY PARTNERS - BELMONT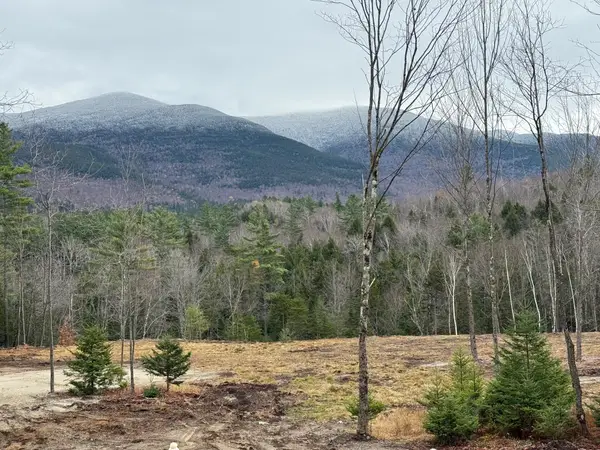 $350,000Active4.04 Acres
$350,000Active4.04 Acres0 Easton Valley Road, Easton, NH 03580
MLS# 5058453Listed by: BEL CASA REALTY
