26 Orchard Drive, Gilford, NH 03249
Local realty services provided by:ERA Key Realty Services
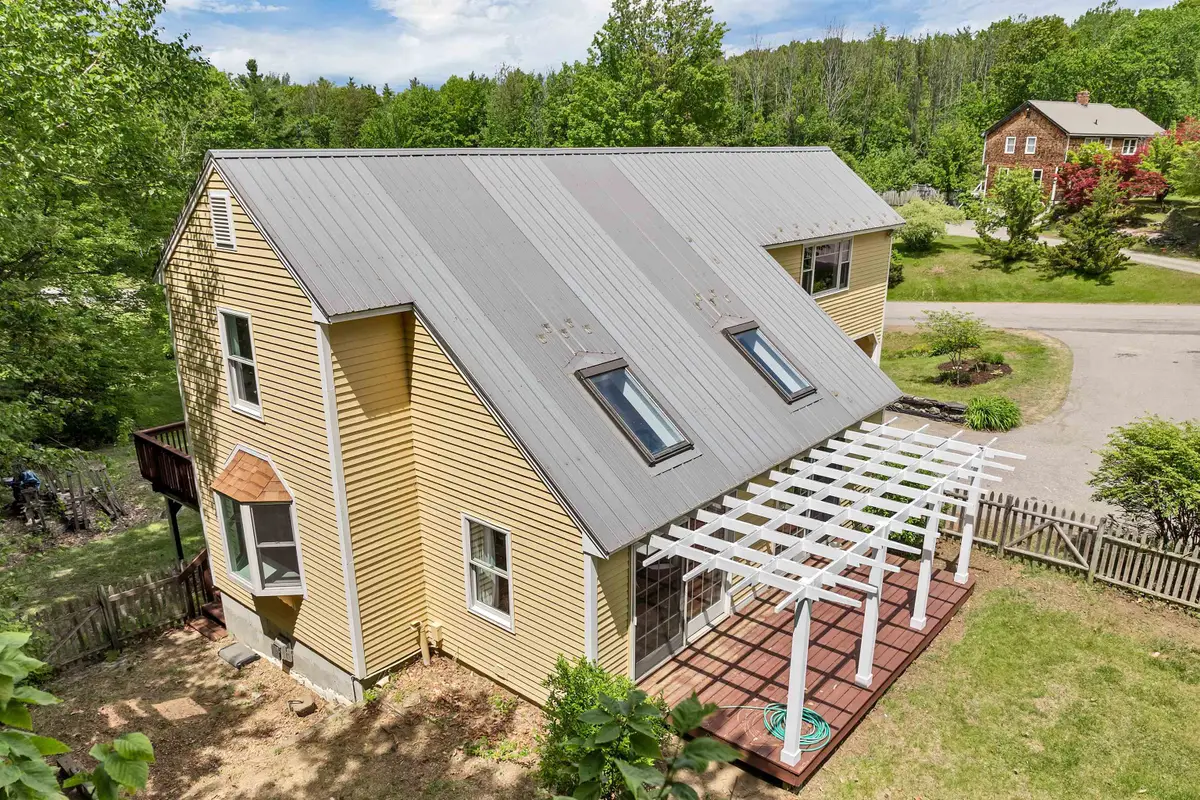
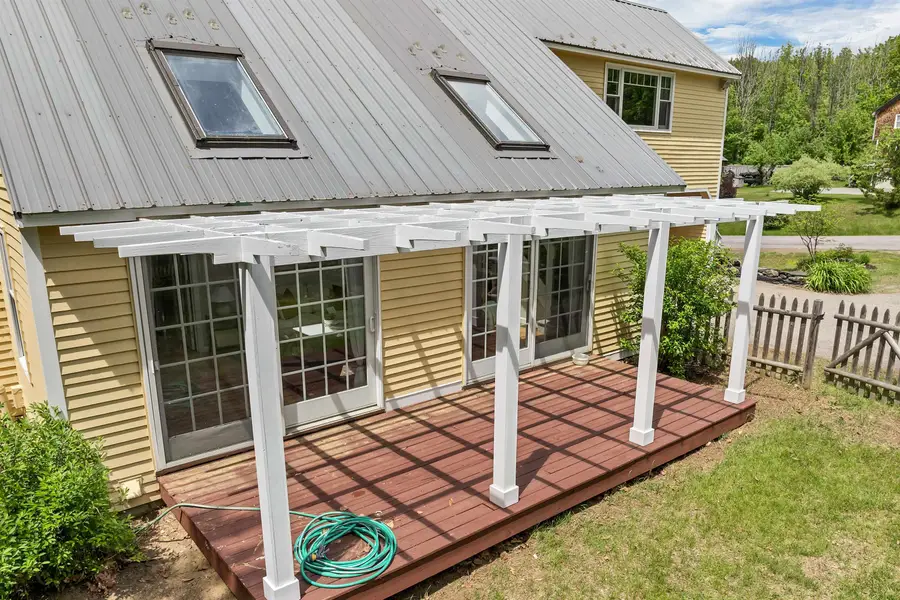
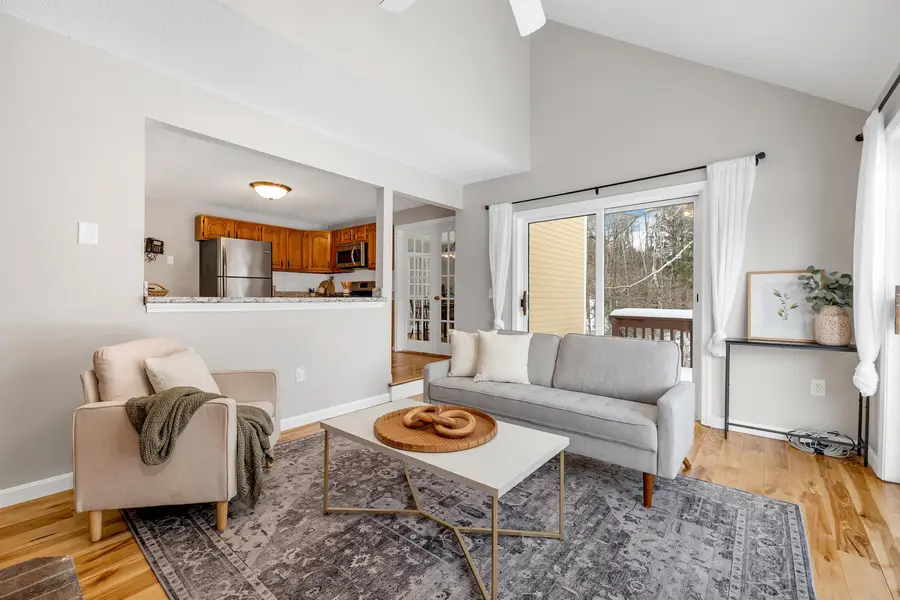
Listed by:adam dowPhone: 866-525-3946
Office:kw coastal and lakes & mountains realty/wolfeboro
MLS#:5029177
Source:PrimeMLS
Price summary
- Price:$730,000
- Price per sq. ft.:$215.66
About this home
GILFORD, NH 03249 - This fully refreshed 3-bedroom, 2-bathroom home in Gilford, NH showcases modern updates and thoughtful upgrades. Both the interior and exterior have been beautifully repainted and refinished, giving the home a crisp, like-new appeal. Inside, you’ll find refinished birch floors that add warmth and character and new kitchen Formica countertops that perfectly complement the refreshed space. A brand-new, high-efficiency, zoned FHA propane furnace and central air ensure year-round comfort, while the attic now boasts R38 insulation for optimal energy efficiency. Designed for both relaxation and functionality, this home features multiple seating areas, including a mostly finished lower level with additional living space—perfect for a cozy den, media room, or play area. There’s also a dedicated office space, ideal for remote work or a quiet retreat. The lower level also has a 24x24 workshop for projects. Located in the heart of Gilford, this home offers access to the renowned Gilford town beach on Lake Winnipesaukee, perfect for summer days by the water. Enjoy the seasonal Gilford outdoor ice rink, ski and snowboard at Gunstock Mountain, catch live concerts at The Bank of NH Pavilion, or explore scenic local hiking trails. Plus, with easy access to the White Mountains, more outdoor adventures await just a short drive away. Move right in and start enjoying the best of Lakes Region living! Seller is a licensed NH Broker. Open House Saturday, July 19th 11am to 1pm
Contact an agent
Home facts
- Year built:1985
- Listing Id #:5029177
- Added:187 day(s) ago
- Updated:August 10, 2025 at 03:04 PM
Rooms and interior
- Bedrooms:3
- Total bathrooms:2
- Full bathrooms:2
- Living area:2,881 sq. ft.
Heating and cooling
- Cooling:Central AC
- Heating:Forced Air
Structure and exterior
- Roof:Metal
- Year built:1985
- Building area:2,881 sq. ft.
- Lot area:2.04 Acres
Utilities
- Sewer:Septic
Finances and disclosures
- Price:$730,000
- Price per sq. ft.:$215.66
- Tax amount:$6,301 (2024)
New listings near 26 Orchard Drive
- New
 $395,000Active2 beds 2 baths1,168 sq. ft.
$395,000Active2 beds 2 baths1,168 sq. ft.8 Mulberry Hill #B, Gilford, NH 03249
MLS# 5056966Listed by: FOCUS EAST REALTY - Open Sat, 11am to 1pmNew
 $1,608,000Active4 beds 3 baths3,190 sq. ft.
$1,608,000Active4 beds 3 baths3,190 sq. ft.Homesite 4 Winni Farm Road, Gilford, NH 03249
MLS# 5056755Listed by: THE GOVE GROUP REAL ESTATE, LLC - New
 $1,100,000Active4 beds 4 baths2,800 sq. ft.
$1,100,000Active4 beds 4 baths2,800 sq. ft.102 Curtis Road, Gilford, NH 03884
MLS# 5056681Listed by: WWW.HOMEZU.COM - New
 $995,000Active7 beds 7 baths3,346 sq. ft.
$995,000Active7 beds 7 baths3,346 sq. ft.84 Old Lakeshore Road, Gilford, NH 03249
MLS# 5056672Listed by: FOUR SEASONS SOTHEBY'S INT'L REALTY - Open Sat, 11am to 1pmNew
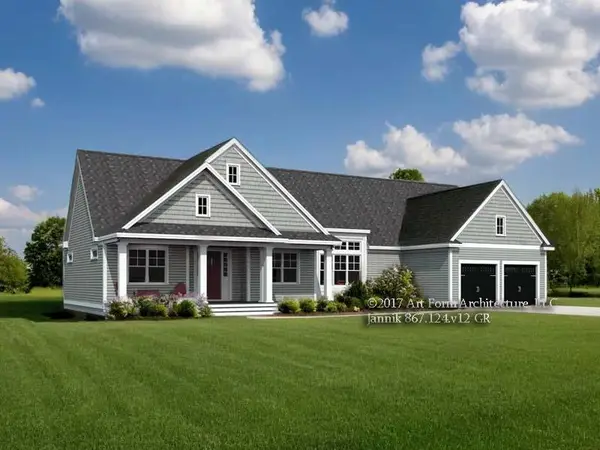 $1,585,000Active3 beds 3 baths2,341 sq. ft.
$1,585,000Active3 beds 3 baths2,341 sq. ft.Homesite 2 Winni Farm Road, Gilford, NH 03249
MLS# 5056568Listed by: THE GOVE GROUP REAL ESTATE, LLC - Open Sat, 11am to 1pmNew
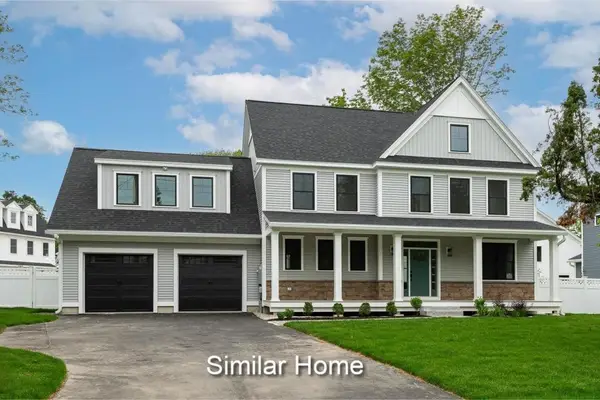 $1,645,000Active4 beds 3 baths3,183 sq. ft.
$1,645,000Active4 beds 3 baths3,183 sq. ft.Homesite 3 Winni Farm Road, Gilford, NH 03249
MLS# 5056570Listed by: THE GOVE GROUP REAL ESTATE, LLC  $26,000Pending1 beds 1 baths740 sq. ft.
$26,000Pending1 beds 1 baths740 sq. ft.17 Harris Shore Road #502B, Gilford, NH 03249
MLS# 5056316Listed by: KW COASTAL AND LAKES & MOUNTAINS REALTY/WOLFEBORO- New
 $799,900Active3 beds 3 baths1,503 sq. ft.
$799,900Active3 beds 3 baths1,503 sq. ft.2696 Lake Shore Road #108, Gilford, NH 03249
MLS# 5056272Listed by: BHHS VERANI BELMONT - New
 $349,900Active3 beds 2 baths1,454 sq. ft.
$349,900Active3 beds 2 baths1,454 sq. ft.6 Cumberland Road #30, Gilford, NH 03249
MLS# 5056262Listed by: BHHS VERANI BELMONT - New
 $839,900Active3 beds 3 baths2,490 sq. ft.
$839,900Active3 beds 3 baths2,490 sq. ft.Lot 32 Lady Of The Lakes Estates, Laconia, NH 03246
MLS# 5056239Listed by: LACASSE & AVERY REAL ESTATE BROKERAGE
