71 Annis Drive, Gilford, NH 03249
Local realty services provided by:ERA Key Realty Services
Listed by:corina cisnerosCell: 603-273-6160
Office:exp realty
MLS#:5067124
Source:PrimeMLS
Price summary
- Price:$549,900
- Price per sq. ft.:$168.01
- Monthly HOA dues:$300
About this home
Secure Your Move for Spring 2026! Plan ahead and seize this rare opportunity to own a beautifully renovated home in one of Gilford’s desirable neighborhoods. This 3-bedroom, 3-bath home offers over 2,560 sq. ft. of thoughtfully updated living space, including a finished lower-level bonus room with a Murphy bed — ideal for guests, hobbies, or a quiet home office. Peace of mind comes standard with all-new appliances, an updated heating system, and complete electrical and plumbing upgrades. Every detail has been refreshed to combine comfort, efficiency, and modern New England style. Step outside to a lush, landscaped yard surrounded by mature gardens that highlight the property’s natural charm. Buyers can experience the home at its best in season — and even plant their own bulbs this fall to enjoy next spring’s blooms. Just five minutes from Gilford Town Beach and fifteen minutes from Gunstock Mountain Resort, this location offers the best of year-round Lakes Region living — from skiing and hiking to lake days and summer concerts. Whether you’re planning a 2026 move for retirement or relocation, this home provides the perfect head start on your next chapter. Closing for this home can be no earlier than May 2026 due to the school calendar. The association allows rentals with a minimum term of six months. Showings by appointment only.
Contact an agent
Home facts
- Year built:1970
- Listing ID #:5067124
- Added:4 day(s) ago
- Updated:October 24, 2025 at 10:42 PM
Rooms and interior
- Bedrooms:3
- Total bathrooms:3
- Full bathrooms:2
- Living area:2,560 sq. ft.
Heating and cooling
- Cooling:Mini Split
- Heating:Hot Water, Mini Split, Oil
Structure and exterior
- Roof:Metal
- Year built:1970
- Building area:2,560 sq. ft.
Schools
- High school:Gilford High School
- Middle school:Gilford Middle
- Elementary school:Gilford Elementary
Utilities
- Sewer:Public Available
Finances and disclosures
- Price:$549,900
- Price per sq. ft.:$168.01
- Tax amount:$4,447 (2024)
New listings near 71 Annis Drive
- New
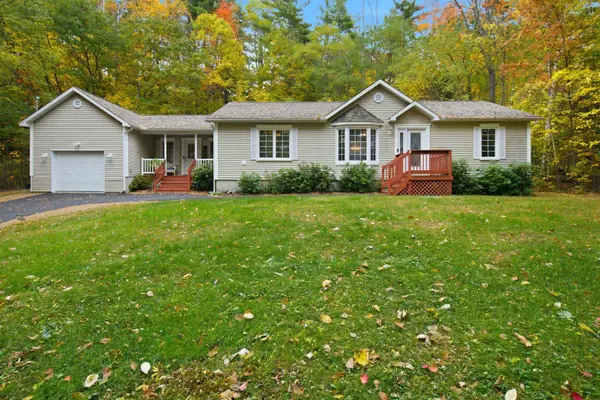 $565,000Active3 beds 2 baths1,573 sq. ft.
$565,000Active3 beds 2 baths1,573 sq. ft.109 Chestnut Drive, Gilford, NH 03249
MLS# 5067461Listed by: KW COASTAL AND LAKES & MOUNTAINS REALTY/MEREDITH - New
 $690,000Active3 beds 3 baths1,728 sq. ft.
$690,000Active3 beds 3 baths1,728 sq. ft.56 Foxglove Road, Gilford, NH 03249
MLS# 5067306Listed by: KW COASTAL AND LAKES & MOUNTAINS REALTY/MEREDITH - New
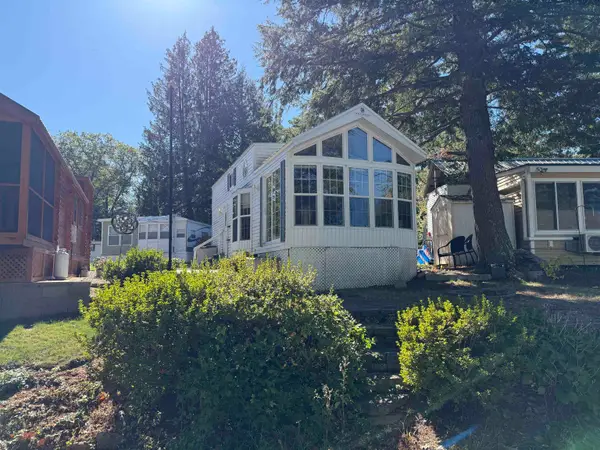 $149,000Active2 beds 1 baths405 sq. ft.
$149,000Active2 beds 1 baths405 sq. ft.24 Dock Road #18, Gilford, NH 03249
MLS# 5067239Listed by: COLDWELL BANKER REALTY GILFORD NH - New
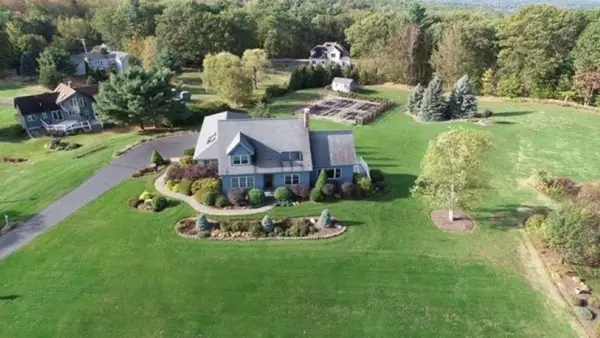 $1,224,000Active4 beds 4 baths3,539 sq. ft.
$1,224,000Active4 beds 4 baths3,539 sq. ft.30 Beacon Hill Road, Gilford, NH 03249
MLS# 5066895Listed by: COLDWELL BANKER REALTY GILFORD NH - New
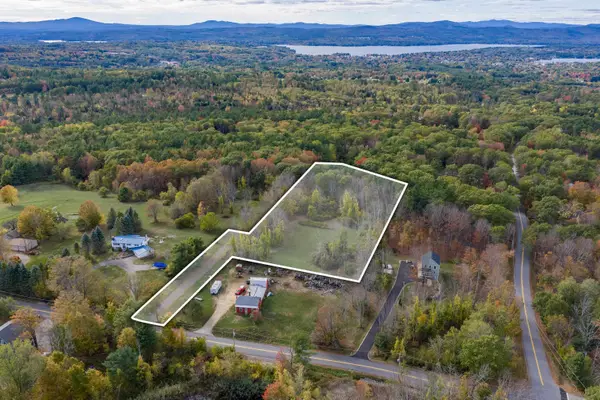 $220,000Active1.57 Acres
$220,000Active1.57 Acres15 Swain Road, Gilford, NH 03249
MLS# 5066402Listed by: KW COASTAL AND LAKES & MOUNTAINS REALTY/MEREDITH - New
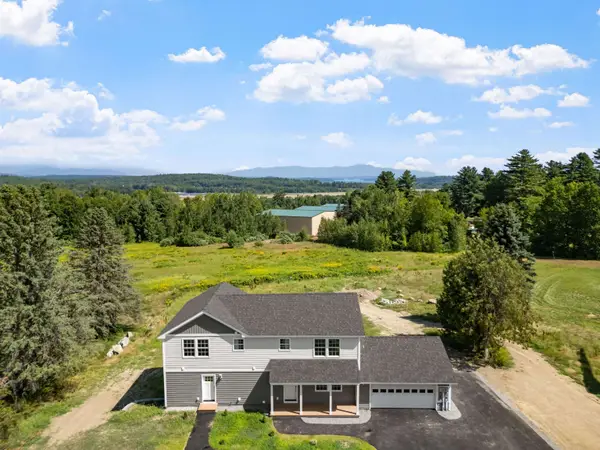 $995,000Active-- beds 7 baths4,358 sq. ft.
$995,000Active-- beds 7 baths4,358 sq. ft.84 Old Lakeshore Drive, Gilford, NH 03249
MLS# 5066254Listed by: FOUR SEASONS SOTHEBY'S INT'L REALTY 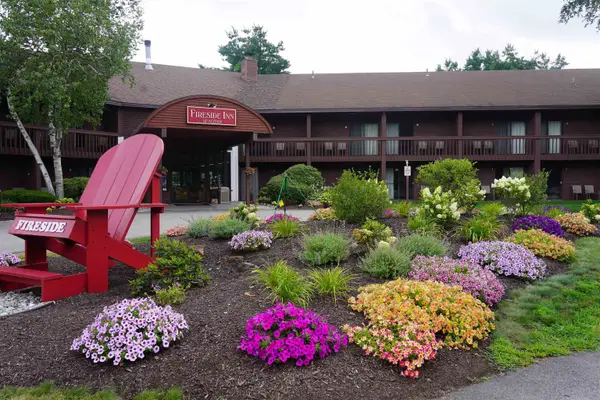 $27,000Pending1 beds 1 baths740 sq. ft.
$27,000Pending1 beds 1 baths740 sq. ft.17 Harris Shore Road #410D, Gilford, NH 03249
MLS# 5065774Listed by: KW COASTAL AND LAKES & MOUNTAINS REALTY/WOLFEBORO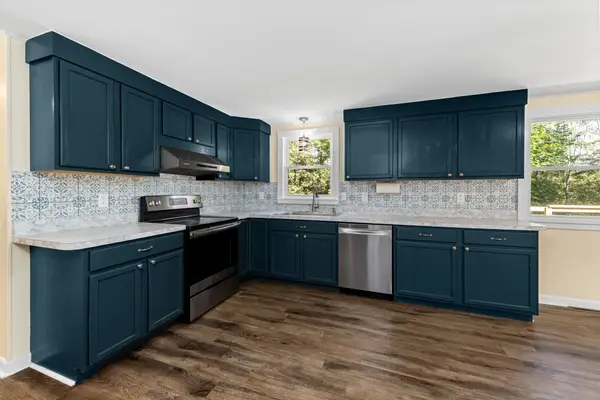 $440,000Active3 beds 2 baths1,776 sq. ft.
$440,000Active3 beds 2 baths1,776 sq. ft.30 Farmer Drive, Gilford, NH 03249
MLS# 5065622Listed by: KW COASTAL AND LAKES & MOUNTAINS REALTY/MEREDITH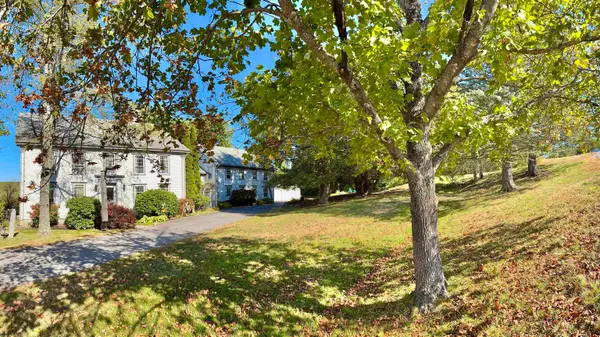 $1,399,050Active5 beds 5 baths6,448 sq. ft.
$1,399,050Active5 beds 5 baths6,448 sq. ft.14 Curtis Road, Gilford, NH 03249
MLS# 5065508Listed by: NORTH COUNTRY REAL ESTATE
