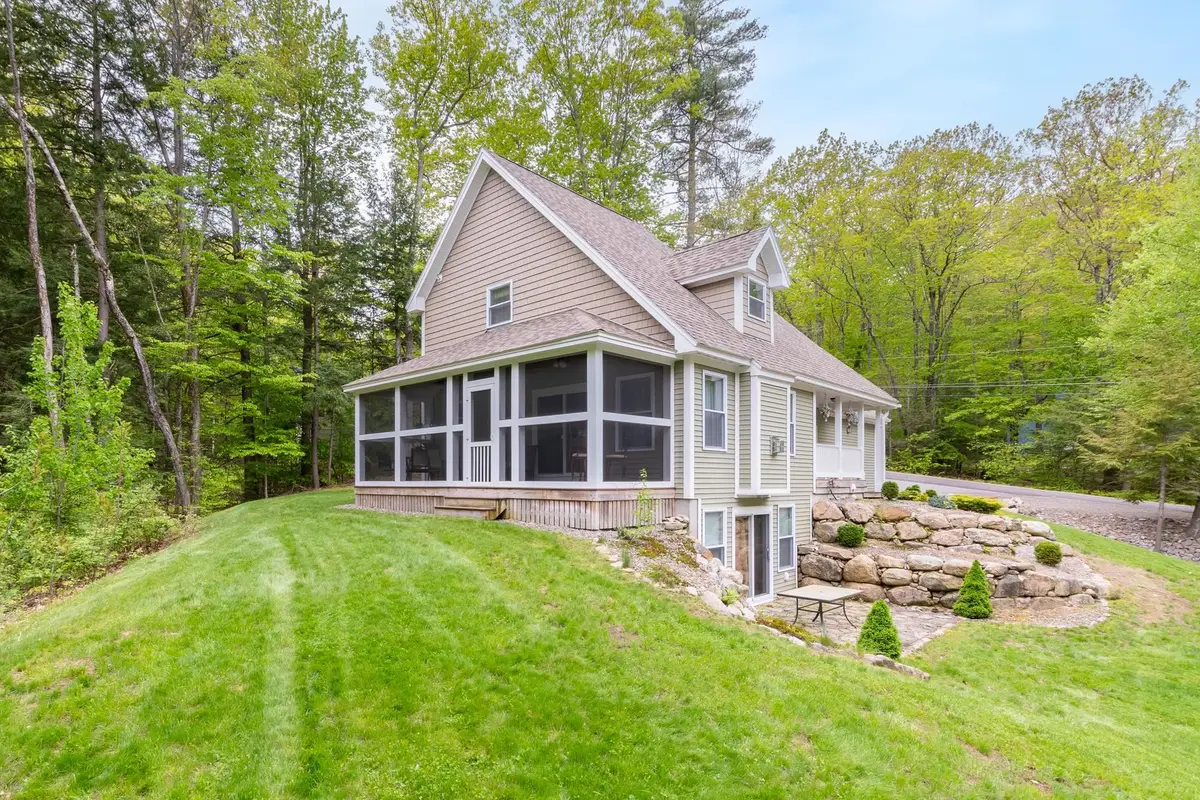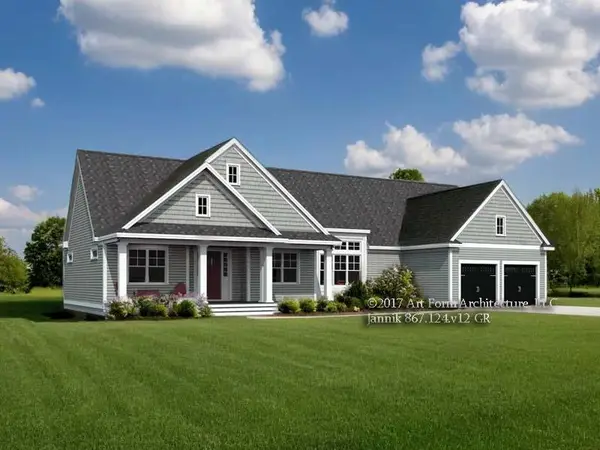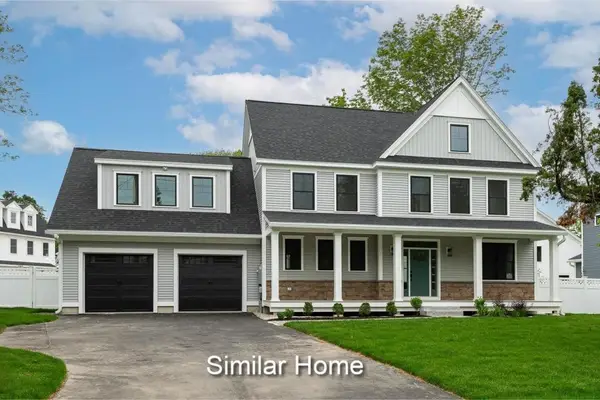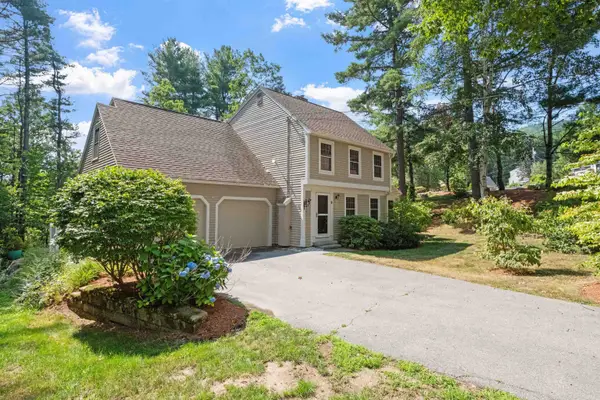93 White Birch Drive, Gilford, NH 03249
Local realty services provided by:ERA Key Realty Services

93 White Birch Drive,Gilford, NH 03249
$754,900
- 3 Beds
- 4 Baths
- 2,221 sq. ft.
- Single family
- Active
Listed by:cori tessierCell: 603-315-9277
Office:legacy group/ real broker nh, llc.
MLS#:5042485
Source:PrimeMLS
Price summary
- Price:$754,900
- Price per sq. ft.:$328.65
- Monthly HOA dues:$73.33
About this home
Located in the heart of Gilford, this stunning 3-bedroom, 3.5-bath mountain cape combines quality craftsmanship, inviting living spaces, and a prime location for year-round enjoyment. Just one mile from Gunstock Mountain Resort and minutes from the shores of Lake Winnipesaukee, this thoughtfully designed home is a fantastic option for a primary residence, vacation getaway, or investment property. Set on a corner lot, the open-concept main living area features vaulted ceilings, a propane fireplace, and beautiful natural light. The kitchen is finished with granite countertops, stainless steel appliances, & a center island ideal for entertaining. From the living space, step into an oversized screened-in porch where you can enjoy morning coffee, evening gatherings, or peaceful time surrounded by nature. The main-level primary suite includes a spacious walk-in closet & private full bath. Upstairs, you will find a flexible loft perfect for guests or a home office, a second large bedroom with a skylight, a full bathroom, & a huge bonus room to suit your needs. The finished walk-out lower level includes a game room, second kitchen or wet bar, a large bedroom, & a full bath—perfect for hosting or creating a private guest suite. A two-car garage provides storage for all your lakes & mountains gear. As a resident, you’ll have access to Gilford’s private town beach on Lake Winnipesaukee, Gunstock Acres beach, & the Glendale docks. Delayed showings to Open House Saturday 5/24 10am - 12pm.
Contact an agent
Home facts
- Year built:2019
- Listing Id #:5042485
- Added:83 day(s) ago
- Updated:August 14, 2025 at 05:05 PM
Rooms and interior
- Bedrooms:3
- Total bathrooms:4
- Full bathrooms:3
- Living area:2,221 sq. ft.
Heating and cooling
- Cooling:Mini Split
- Heating:Electric, Mini Split
Structure and exterior
- Roof:Asphalt Shingle
- Year built:2019
- Building area:2,221 sq. ft.
- Lot area:0.61 Acres
Schools
- High school:Gilford High School
- Middle school:Gilford Middle
- Elementary school:Gilford Elementary
Utilities
- Sewer:Public Available
Finances and disclosures
- Price:$754,900
- Price per sq. ft.:$328.65
- Tax amount:$6,041 (2023)
New listings near 93 White Birch Drive
- Open Sat, 11am to 1pmNew
 $1,585,000Active3 beds 3 baths2,341 sq. ft.
$1,585,000Active3 beds 3 baths2,341 sq. ft.2 Winni Farm Road, Gilford, NH 03249
MLS# 5056568Listed by: THE GOVE GROUP REAL ESTATE, LLC - New
 $1,645,000Active4 beds 3 baths3,183 sq. ft.
$1,645,000Active4 beds 3 baths3,183 sq. ft.3 Winni Farm Road, Gilford, NH 03249
MLS# 5056570Listed by: THE GOVE GROUP REAL ESTATE, LLC - New
 $26,000Active1 beds 1 baths740 sq. ft.
$26,000Active1 beds 1 baths740 sq. ft.17 Harris Shore Road #502B, Gilford, NH 03249
MLS# 5056316Listed by: KW COASTAL AND LAKES & MOUNTAINS REALTY/WOLFEBORO - Open Sat, 10am to 12pmNew
 $799,900Active3 beds 3 baths1,503 sq. ft.
$799,900Active3 beds 3 baths1,503 sq. ft.2696 Lake Shore Road #108, Gilford, NH 03249
MLS# 5056272Listed by: BHHS VERANI BELMONT - Open Sat, 10am to 12pmNew
 $349,900Active3 beds 2 baths1,454 sq. ft.
$349,900Active3 beds 2 baths1,454 sq. ft.6 Cumberland Road #30, Gilford, NH 03249
MLS# 5056262Listed by: BHHS VERANI BELMONT - New
 $839,900Active3 beds 3 baths2,490 sq. ft.
$839,900Active3 beds 3 baths2,490 sq. ft.Lot 32 Lady Of The Lakes Estates, Laconia, NH 03246
MLS# 5056239Listed by: LACASSE & AVERY REAL ESTATE BROKERAGE - New
 $899,000Active3 beds 4 baths4,031 sq. ft.
$899,000Active3 beds 4 baths4,031 sq. ft.105 Juniper Ridge Road, Gilford, NH 03249
MLS# 5055911Listed by: COMPASS NEW ENGLAND, LLC - Open Sat, 10am to 12pmNew
 $1,150,000Active4 beds 4 baths4,384 sq. ft.
$1,150,000Active4 beds 4 baths4,384 sq. ft.16 Hampshire Drive, Gilford, NH 03249
MLS# 5055836Listed by: KELLER WILLIAMS REALTY-METROPOLITAN - New
 $995,000Active2 beds 4 baths2,098 sq. ft.
$995,000Active2 beds 4 baths2,098 sq. ft.259 Mountain Drive, Gilford, NH 03249
MLS# 5055577Listed by: KW COASTAL AND LAKES & MOUNTAINS REALTY/MEREDITH - Open Sat, 10am to 12pmNew
 $469,900Active3 beds 3 baths2,050 sq. ft.
$469,900Active3 beds 3 baths2,050 sq. ft.2761 Lake Shore Road #9, Gilford, NH 03249
MLS# 5055483Listed by: BHHS VERANI BELMONT

