15 Victoria Drive, Hampton Falls, NH 03844
Local realty services provided by:ERA Key Realty Services
15 Victoria Drive,Hampton Falls, NH 03844
$1,625,000
- 4 Beds
- 4 Baths
- 4,316 sq. ft.
- Single family
- Active
Listed by:anne lane
Office:re/max realty one
MLS#:5056345
Source:PrimeMLS
Price summary
- Price:$1,625,000
- Price per sq. ft.:$281.53
About this home
Situated in a beautiful cul-de-sac neighborhood is this impeccable cape style home on just over 2 private acres.From the moment you approach this home you will understand just how special it is.Having been thoughtfully cared for & exquisitely updated over the years, it is truly one of a kind on the Seacoast. With breathtaking curb appeal, stunning grounds & interior detail throughout it is an honor to call this "home".The back yard is a dreamy oasis w/ an expansive blue stone patio, stone walls, tiered entertaining spaces w/ relaxing fire pit to gather, state of the art hot tub lit w/ bistro lights; there is no shortage of impeccable taste that went into the landscape.Step inside after having relaxed on the front farmers porch enjoying the lush professional landscape & you are greeted w/ incredible taste. The open concept floor plan boasts rich amenities & utility throughout.The lower level boasts a large front to back living/dining space w/ new gas fireplace & lit built ins, a large daylit eat in kitchen w/ high end stainless appliances & relaxing seating area to watch tv as you cook & entertain.The bonus is the large space that could be used as a family room or space for guests to sleep w/ murphy bed & attached bath all on the 1st floor.Upstairs are 4 bedrooms including a gorgeous Primary w/ 2 offices & laundry w/ multiple walk-ins.And the finished basement has a workout room and family room. So many updates & upgrades! Great commuter location to 95, 101 & the NH beaches.
Contact an agent
Home facts
- Year built:1987
- Listing ID #:5056345
- Added:48 day(s) ago
- Updated:October 01, 2025 at 10:24 AM
Rooms and interior
- Bedrooms:4
- Total bathrooms:4
- Full bathrooms:2
- Living area:4,316 sq. ft.
Heating and cooling
- Cooling:Central AC, Multi-zone
- Heating:Baseboard, Forced Air, Hot Water, Multi Zone, Oil, Radiant
Structure and exterior
- Roof:Asphalt Shingle, Shingle
- Year built:1987
- Building area:4,316 sq. ft.
- Lot area:2.04 Acres
Schools
- High school:Winnacunnet High School
- Middle school:Lincoln Akerman School
- Elementary school:Lincoln Akerman School
Utilities
- Sewer:Leach Field, Private, Septic
Finances and disclosures
- Price:$1,625,000
- Price per sq. ft.:$281.53
- Tax amount:$17,051 (2024)
New listings near 15 Victoria Drive
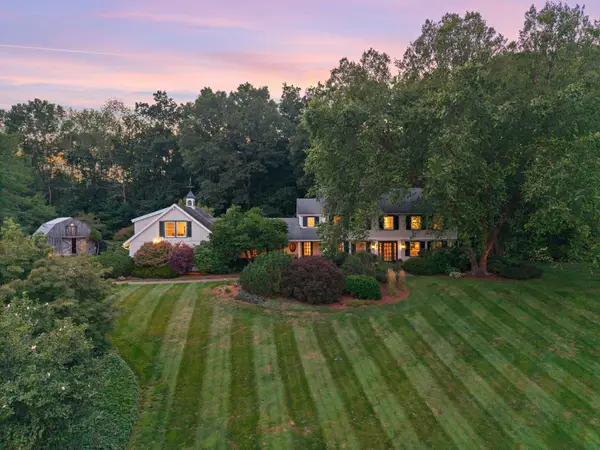 $1,885,000Active4 beds 4 baths3,536 sq. ft.
$1,885,000Active4 beds 4 baths3,536 sq. ft.276 Exeter Road, Hampton Falls, NH 03844
MLS# 5059229Listed by: RE/MAX REALTY ONE $775,000Active4 beds 2 baths1,883 sq. ft.
$775,000Active4 beds 2 baths1,883 sq. ft.299 Exeter Road, Hampton Falls, NH 03844
MLS# 5055621Listed by: TATE & FOSS SOTHEBY'S INTERNATIONAL RLTY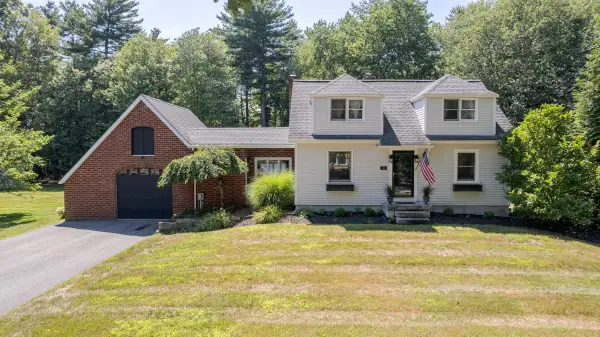 $799,000Active3 beds 2 baths1,716 sq. ft.
$799,000Active3 beds 2 baths1,716 sq. ft.36 Brown Road, Hampton Falls, NH 03844
MLS# 5054810Listed by: CAREY GIAMPA, LLC/RYE $625,000Active2.14 Acres
$625,000Active2.14 Acres63 DRINKWATER Road, Hampton Falls, NH 03844
MLS# 5049922Listed by: OCEAN TO LAKES REALTY $675,000Active4 beds 3 baths1,814 sq. ft.
$675,000Active4 beds 3 baths1,814 sq. ft.2 Birch Drive, Hampton Falls, NH 03844
MLS# 5043404Listed by: THE ALAND REALTY GROUP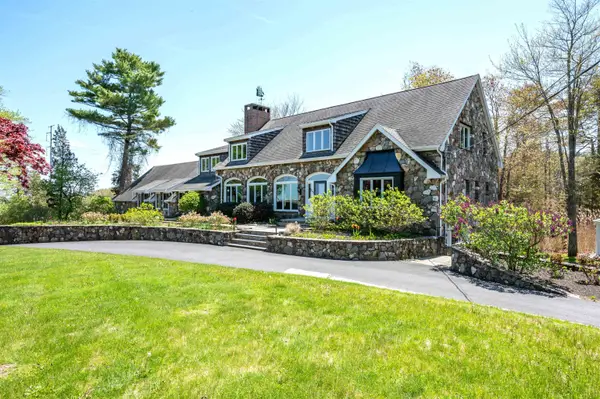 $2,249,000Active7 beds 7 baths6,878 sq. ft.
$2,249,000Active7 beds 7 baths6,878 sq. ft.51 Depot Road, Hampton Falls, NH 03844
MLS# 5041840Listed by: RE/MAX INNOVATIVE PROPERTIES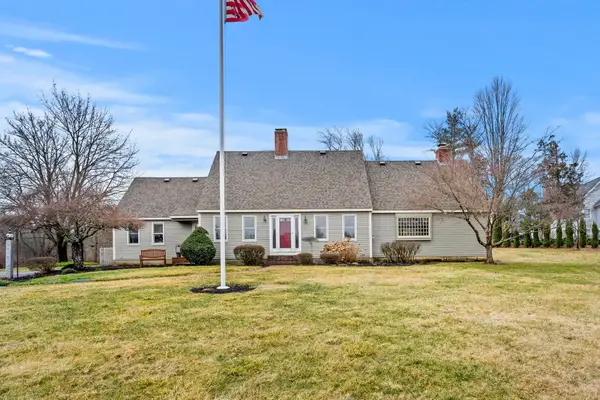 $1,225,000Active3 beds 4 baths4,286 sq. ft.
$1,225,000Active3 beds 4 baths4,286 sq. ft.15 Prescott Lane, Hampton Falls, NH 03844
MLS# 5034399Listed by: GIBSON SOTHEBY'S INTERNATIONAL REALTY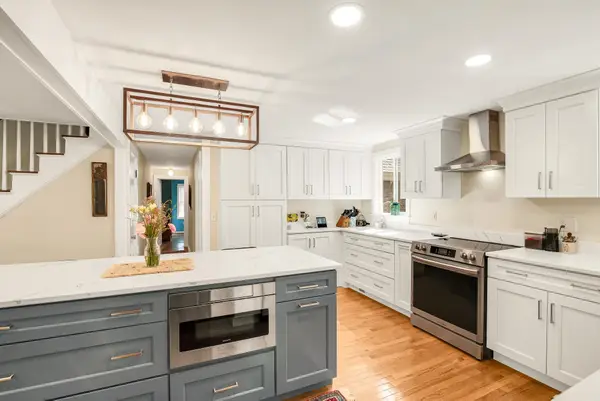 $1,100,000Active4 beds 3 baths3,069 sq. ft.
$1,100,000Active4 beds 3 baths3,069 sq. ft.46 KENSINGTON Road, Hampton Falls, NH 03844
MLS# 5010830Listed by: OCEAN TO LAKES REALTY
