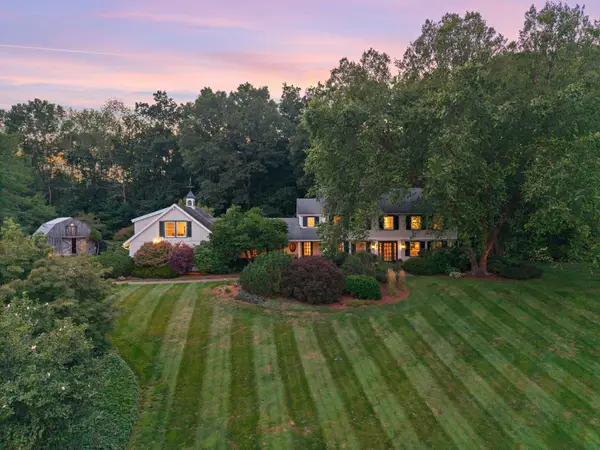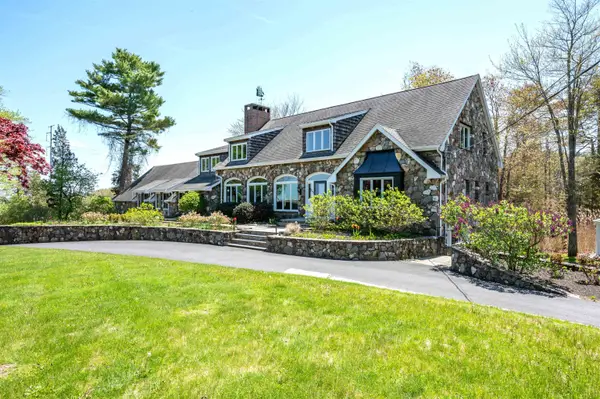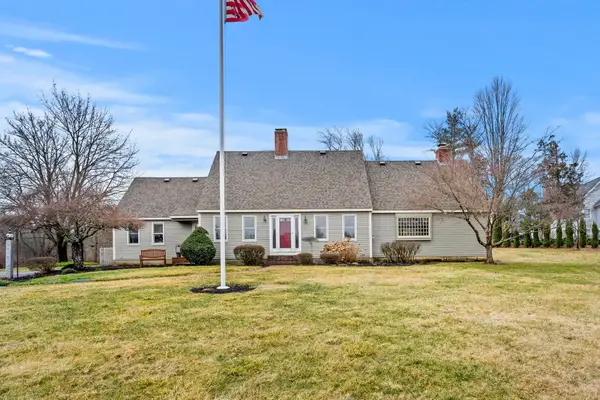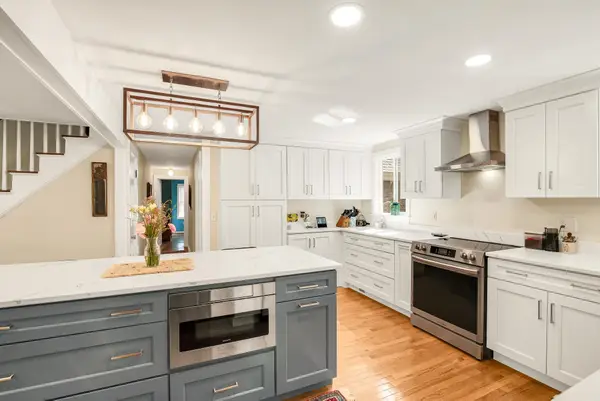36 Brown Road, Hampton Falls, NH 03844
Local realty services provided by:ERA Key Realty Services
36 Brown Road,Hampton Falls, NH 03844
$799,000
- 3 Beds
- 2 Baths
- 1,716 sq. ft.
- Single family
- Active
Listed by:kim bosmaCell: 603-969-6171
Office:carey giampa, llc./rye
MLS#:5054810
Source:PrimeMLS
Price summary
- Price:$799,000
- Price per sq. ft.:$276.76
About this home
Seller has Assumable Mortgage for a Qualified Buyer 3%-30 Year Fixed!!! This charming cape is the perfect blend of tradtional style and modern comfort. The open-concept living area provides a seemless flow between the family room, kitchen and dining room. Wood beamed vaulted ceilings are a beautiful architectural feature in the mudroom and carry through into the family room. A large sliding glass door off the family room opens up to the in ground pool area. This home has 3 spacious bedrooms, including a first floor primary with two seperate closets. Upstairs you will find 2 more generously sized bedrooms with a custom built in desk, drawers and cubbies to maximize storage and space. Additional highlights of this property include a free standing one car garage with its own circuit breaker and a two story barn that is used for entertaining. The home also has an attached oversized one car garage which conveniently leads into the mudroom. Quiet street with easy access to the beach, and I-95 this home blends peaceful living with commuter friendly convenience. Open House Sunday 12-2
Contact an agent
Home facts
- Year built:1950
- Listing ID #:5054810
- Added:57 day(s) ago
- Updated:October 01, 2025 at 10:24 AM
Rooms and interior
- Bedrooms:3
- Total bathrooms:2
- Full bathrooms:1
- Living area:1,716 sq. ft.
Heating and cooling
- Heating:Forced Air, Oil
Structure and exterior
- Roof:Shingle
- Year built:1950
- Building area:1,716 sq. ft.
- Lot area:2 Acres
Schools
- High school:Winnacunnet High School
- Middle school:Lincoln Akerman School
- Elementary school:Lincoln Akerman School
Utilities
- Sewer:Septic
Finances and disclosures
- Price:$799,000
- Price per sq. ft.:$276.76
- Tax amount:$9,775 (2024)
New listings near 36 Brown Road
 $1,885,000Active4 beds 4 baths3,536 sq. ft.
$1,885,000Active4 beds 4 baths3,536 sq. ft.276 Exeter Road, Hampton Falls, NH 03844
MLS# 5059229Listed by: RE/MAX REALTY ONE $1,625,000Active4 beds 4 baths4,316 sq. ft.
$1,625,000Active4 beds 4 baths4,316 sq. ft.15 Victoria Drive, Hampton Falls, NH 03844
MLS# 5056345Listed by: RE/MAX REALTY ONE $775,000Active4 beds 2 baths1,883 sq. ft.
$775,000Active4 beds 2 baths1,883 sq. ft.299 Exeter Road, Hampton Falls, NH 03844
MLS# 5055621Listed by: TATE & FOSS SOTHEBY'S INTERNATIONAL RLTY $625,000Active2.14 Acres
$625,000Active2.14 Acres63 DRINKWATER Road, Hampton Falls, NH 03844
MLS# 5049922Listed by: OCEAN TO LAKES REALTY $675,000Active4 beds 3 baths1,814 sq. ft.
$675,000Active4 beds 3 baths1,814 sq. ft.2 Birch Drive, Hampton Falls, NH 03844
MLS# 5043404Listed by: THE ALAND REALTY GROUP $2,249,000Active7 beds 7 baths6,878 sq. ft.
$2,249,000Active7 beds 7 baths6,878 sq. ft.51 Depot Road, Hampton Falls, NH 03844
MLS# 5041840Listed by: RE/MAX INNOVATIVE PROPERTIES $1,225,000Active3 beds 4 baths4,286 sq. ft.
$1,225,000Active3 beds 4 baths4,286 sq. ft.15 Prescott Lane, Hampton Falls, NH 03844
MLS# 5034399Listed by: GIBSON SOTHEBY'S INTERNATIONAL REALTY $1,100,000Active4 beds 3 baths3,069 sq. ft.
$1,100,000Active4 beds 3 baths3,069 sq. ft.46 KENSINGTON Road, Hampton Falls, NH 03844
MLS# 5010830Listed by: OCEAN TO LAKES REALTY
