299 Exeter Road, Hampton Falls, NH 03844
Local realty services provided by:ERA Key Realty Services
299 Exeter Road,Hampton Falls, NH 03844
$775,000
- 4 Beds
- 2 Baths
- 1,883 sq. ft.
- Single family
- Active
Listed by:brett mulvey
Office:tate & foss sotheby's international rlty
MLS#:5055621
Source:PrimeMLS
Price summary
- Price:$775,000
- Price per sq. ft.:$276.69
About this home
$25,000 price reduction has this property ready to purchase. Open House Saturday, September 27 1:30-3:00. Set gracefully above the road on a beautifully treed lot, this idyllic antique home enjoys year-round light, morning sun in the kitchen, and glowing southern and western exposure for sunsets off the back deck. North-south positioning also brings welcome shade in warmer months. Inside, the large living room offers a cozy wood-burning fireplace. The kitchen and family room form a central gathering space. Upstairs features a spacious primary bedroom with exceptional views of the rear of the property. Separated from the primary are three additional bedrooms which would also be ideal for use as guest bedrooms and offices. The first floor blends seamlessly with the outside. A front patio, rear screened porch, spacious side deck and private yard are perfect for relaxing or entertaining. Just beyond, a separate studio building offers flexible use as an office, gym, creative space, or gathering spot. Stellar work, art, and storage opportunities abound. The detached barn includes a well-lit workshop with natural and artificial light, 2 garage bays, and overhead storage with a cedar closet. A separate, lower bay connects directly to the house via an underground passageway. Surrounded by tranquility yet minutes to Exeter, Hampton, Portsmouth, and Newburyport, this rare offering combines sunlight, privacy, and indoor-outdoor functionality perfect for living, working, and unwinding.
Contact an agent
Home facts
- Year built:1870
- Listing ID #:5055621
- Added:54 day(s) ago
- Updated:October 02, 2025 at 10:31 AM
Rooms and interior
- Bedrooms:4
- Total bathrooms:2
- Full bathrooms:1
- Living area:1,883 sq. ft.
Heating and cooling
- Cooling:Mini Split
- Heating:Baseboard, Electric, Hot Water, Oil, Wall Units
Structure and exterior
- Roof:Asphalt Shingle
- Year built:1870
- Building area:1,883 sq. ft.
- Lot area:2.2 Acres
Schools
- High school:Winnacunnet High School
- Middle school:Lincoln Akerman School
- Elementary school:Lincoln Akerman School
Utilities
- Sewer:Septic
Finances and disclosures
- Price:$775,000
- Price per sq. ft.:$276.69
- Tax amount:$10,319 (2024)
New listings near 299 Exeter Road
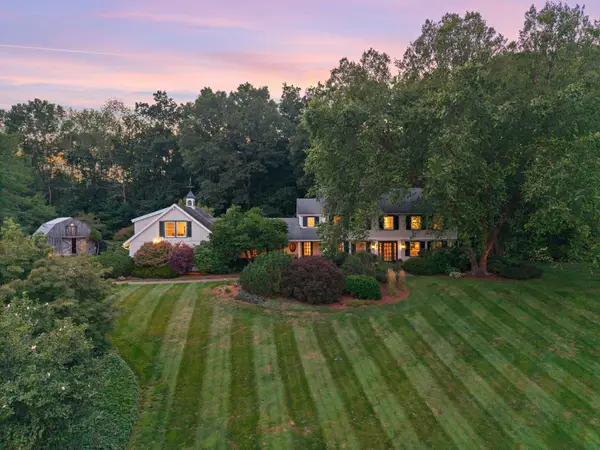 $1,885,000Active4 beds 4 baths3,536 sq. ft.
$1,885,000Active4 beds 4 baths3,536 sq. ft.276 Exeter Road, Hampton Falls, NH 03844
MLS# 5059229Listed by: RE/MAX REALTY ONE $1,625,000Active4 beds 4 baths4,316 sq. ft.
$1,625,000Active4 beds 4 baths4,316 sq. ft.15 Victoria Drive, Hampton Falls, NH 03844
MLS# 5056345Listed by: RE/MAX REALTY ONE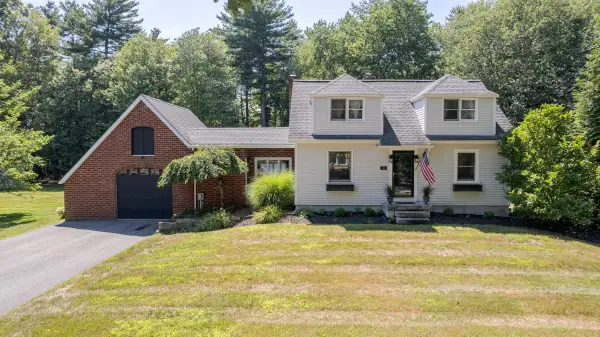 $799,000Active3 beds 2 baths1,716 sq. ft.
$799,000Active3 beds 2 baths1,716 sq. ft.36 Brown Road, Hampton Falls, NH 03844
MLS# 5054810Listed by: CAREY GIAMPA, LLC/RYE $625,000Active2.14 Acres
$625,000Active2.14 Acres63 DRINKWATER Road, Hampton Falls, NH 03844
MLS# 5049922Listed by: OCEAN TO LAKES REALTY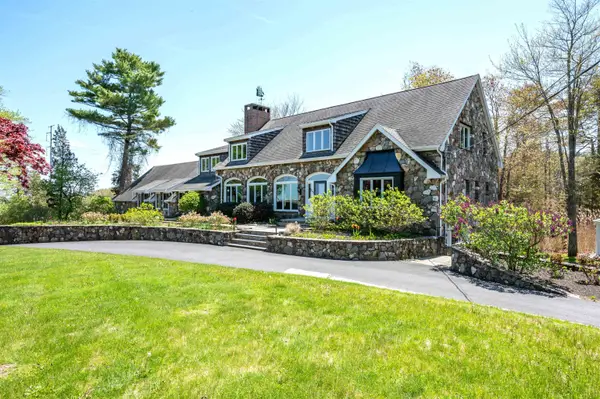 $2,249,000Active7 beds 7 baths6,878 sq. ft.
$2,249,000Active7 beds 7 baths6,878 sq. ft.51 Depot Road, Hampton Falls, NH 03844
MLS# 5041840Listed by: RE/MAX INNOVATIVE PROPERTIES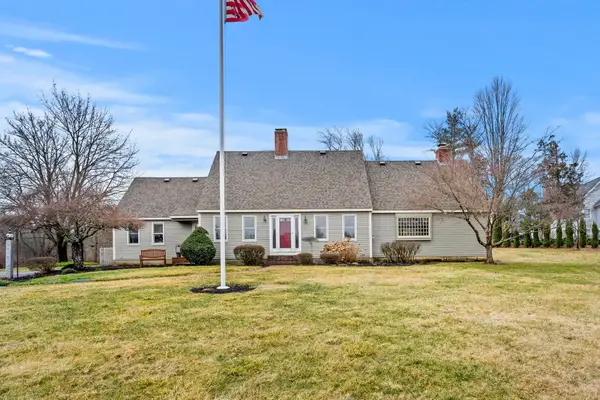 $1,225,000Active3 beds 4 baths4,286 sq. ft.
$1,225,000Active3 beds 4 baths4,286 sq. ft.15 Prescott Lane, Hampton Falls, NH 03844
MLS# 5034399Listed by: GIBSON SOTHEBY'S INTERNATIONAL REALTY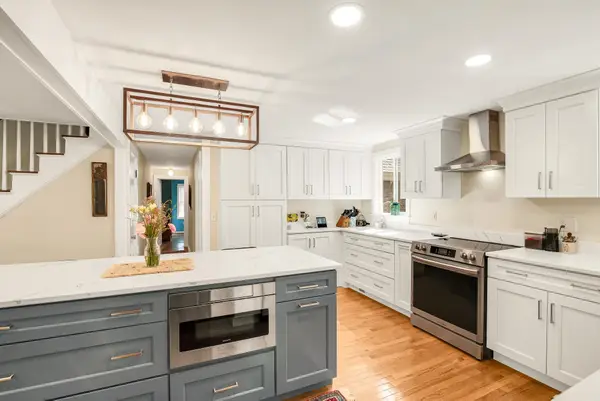 $1,100,000Active4 beds 3 baths3,069 sq. ft.
$1,100,000Active4 beds 3 baths3,069 sq. ft.46 KENSINGTON Road, Hampton Falls, NH 03844
MLS# 5010830Listed by: OCEAN TO LAKES REALTY
