92 Dunvegan Woods Drive #92, Hampton, NH 03842
Local realty services provided by:ERA Millennium Real Estate
Upcoming open houses
- Sat, Sep 0610:00 am - 12:00 pm
- Sun, Sep 0701:00 pm - 03:00 pm
Listed by:tami mallett
Office:cameron prestige - amesbury
MLS#:73425814
Source:MLSPIN
Price summary
- Price:$434,900
- Price per sq. ft.:$349.6
- Monthly HOA dues:$396
About this home
Easy coastal living at its best! Welcome home to desirable Dunvegan Woods, just 1 mile from Hampton’s North Beach and Atlantic Ocean. Updated townhouse-style condominium offers a bright, spacious living room and dining area with hardwood floors and a new slider to a large deck overlooking a wooded setting near the salt marsh. Kitchen features granite counters, tile backsplash, tile flooring, and newer appliances. Updated half bath on the first level adds convenience, while the second-level ¾ bath has a tiled shower and granite vanity. Upstairs, two large bedrooms with plush carpet. Finished basement offers extra living space plus laundry. Central A/C and natural gas heat—systems 5 years old. Two assigned parking spaces plus visitor parking. Professionally managed condo association. Hampton residents enjoy a beach parking sticker. 6 month minimum rental. No dogs, cat allowed w/ board approval. Pre-inspected for peace of mind. Showings at OH Sat 9/6 10am-noon & Sun 9/7 1-3pm or by appt.
Contact an agent
Home facts
- Year built:1985
- Listing ID #:73425814
- Updated:September 05, 2025 at 02:35 PM
Rooms and interior
- Bedrooms:2
- Total bathrooms:2
- Full bathrooms:1
- Half bathrooms:1
- Living area:1,244 sq. ft.
Heating and cooling
- Cooling:Central Air
- Heating:Natural Gas
Structure and exterior
- Roof:Shingle
- Year built:1985
- Building area:1,244 sq. ft.
Schools
- High school:Winnacunnet High School
- Middle school:Hampton Academy Junior Hs
- Elementary school:Adeline Marston School
Utilities
- Water:Public
- Sewer:Public Sewer
Finances and disclosures
- Price:$434,900
- Price per sq. ft.:$349.6
- Tax amount:$4,782 (2024)
New listings near 92 Dunvegan Woods Drive #92
- New
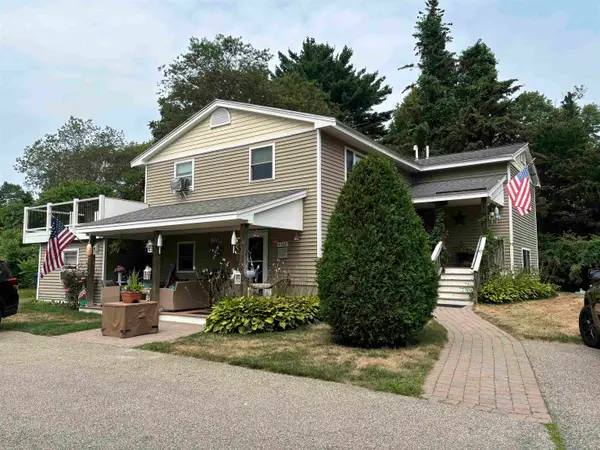 $779,900Active-- beds -- baths2,561 sq. ft.
$779,900Active-- beds -- baths2,561 sq. ft.Address Withheld By Seller, Hampton, NH 03842
MLS# 5059851Listed by: EAST COAST GROUP ONE REALTY - New
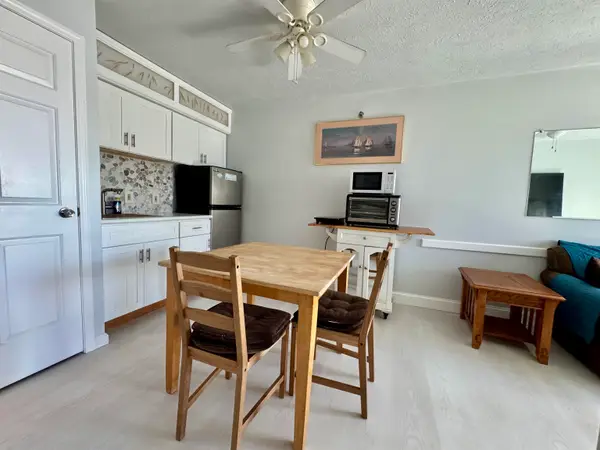 $214,000Active1 beds 1 baths378 sq. ft.
$214,000Active1 beds 1 baths378 sq. ft.Address Withheld By Seller, Hampton, NH 03842
MLS# 5059728Listed by: HARRIS REAL ESTATE - Open Sat, 10am to 12pmNew
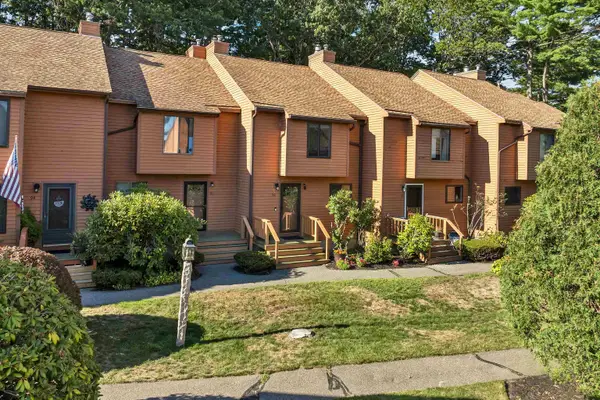 $434,900Active2 beds 2 baths1,764 sq. ft.
$434,900Active2 beds 2 baths1,764 sq. ft.Address Withheld By Seller, Hampton, NH 03842
MLS# 5059625Listed by: CAMERON PRESTIGE, LLC - New
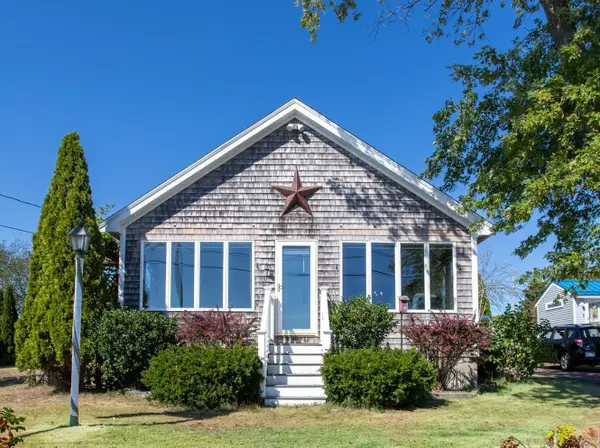 $750,000Active3 beds 2 baths1,509 sq. ft.
$750,000Active3 beds 2 baths1,509 sq. ft.Address Withheld By Seller, Hampton, NH 03842
MLS# 5059591Listed by: CAREY GIAMPA, LLC/RYE - Open Fri, 4:30 to 6pmNew
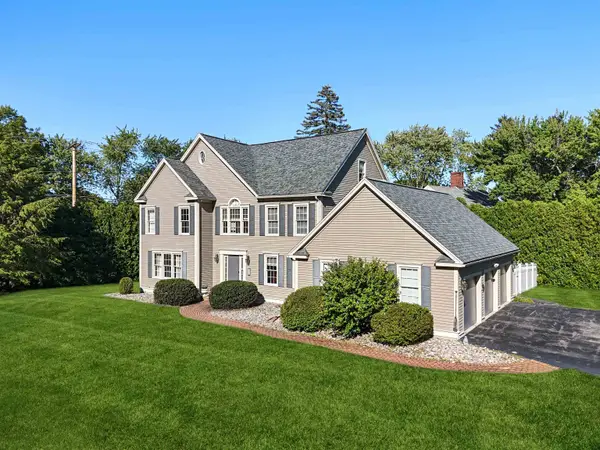 $1,520,000Active5 beds 4 baths3,351 sq. ft.
$1,520,000Active5 beds 4 baths3,351 sq. ft.Address Withheld By Seller, Hampton, NH 03842
MLS# 5059568Listed by: KW COASTAL AND LAKES & MOUNTAINS REALTY - Open Sat, 11am to 12:30pmNew
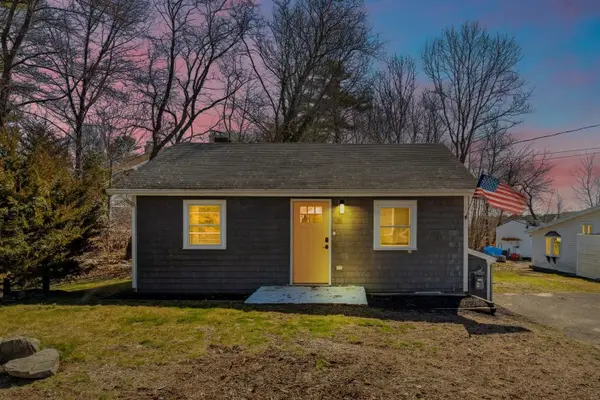 $599,900Active2 beds 2 baths918 sq. ft.
$599,900Active2 beds 2 baths918 sq. ft.Address Withheld By Seller, Hampton, NH 03842
MLS# 5059372Listed by: COMPASS NEW ENGLAND, LLC - Open Sat, 12 to 2pmNew
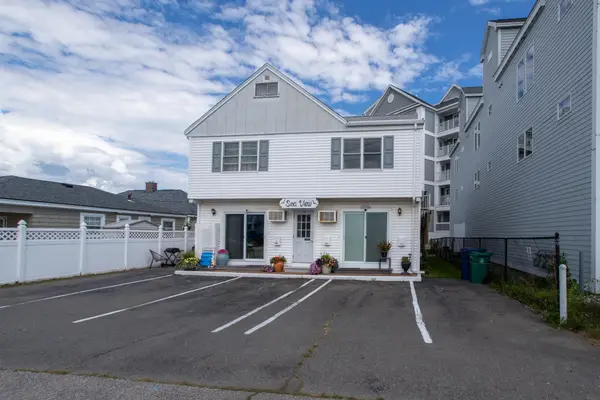 $595,000Active3 beds 2 baths1,365 sq. ft.
$595,000Active3 beds 2 baths1,365 sq. ft.Address Withheld By Seller, Hampton, NH 03842
MLS# 5059217Listed by: CAREY GIAMPA, LLC/RYE - New
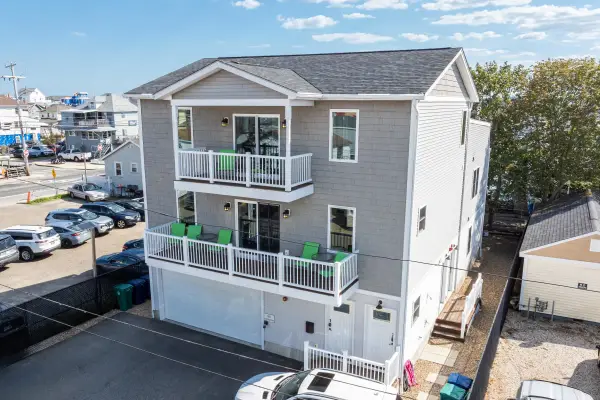 $675,000Active2 beds 3 baths1,690 sq. ft.
$675,000Active2 beds 3 baths1,690 sq. ft.Address Withheld By Seller, Hampton, NH 03842
MLS# 5059171Listed by: MCGUIRK PROPERTIES, LLC - Open Fri, 4:30 to 6pmNew
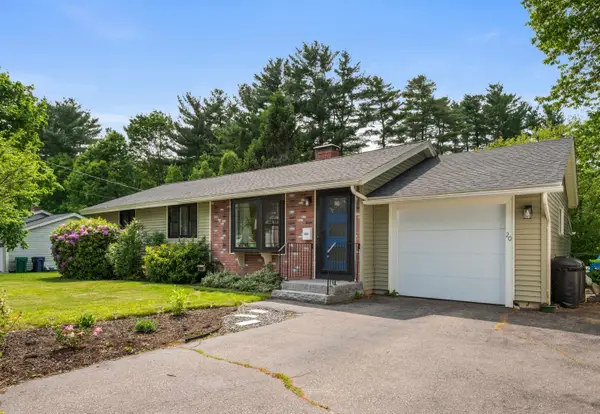 $700,000Active3 beds 2 baths1,632 sq. ft.
$700,000Active3 beds 2 baths1,632 sq. ft.Address Withheld By Seller, Hampton, NH 03842
MLS# 5059178Listed by: KW COASTAL AND LAKES & MOUNTAINS REALTY
