Address Withheld By Seller, Hampton, NH 03842
Local realty services provided by:ERA Key Realty Services
Upcoming open houses
- Sat, Sep 0610:00 am - 12:00 pm
- Sun, Sep 0701:00 pm - 03:00 pm
Listed by:tami mallett
Office:cameron prestige, llc.
MLS#:5059625
Source:PrimeMLS
Sorry, we are unable to map this address
Price summary
- Price:$434,900
- Price per sq. ft.:$246.54
- Monthly HOA dues:$396
About this home
Easy coastal living at its best! Welcome home to desirable Dunvegan Woods, just 1 mile from Hampton’s North Beach and the Atlantic Ocean. This updated townhouse-style condominium offers a bright, spacious living room and dining area with gleaming hardwood floors and a new slider leading to a large deck overlooking a serene wooded setting near the salt marsh. The kitchen shines with granite counters, tile backsplash, tile flooring, and newer appliances. An updated half bath on the first level adds convenience, while the second-level ¾ bath impresses with a tiled shower and granite vanity. Upstairs, two generously sized bedrooms with plush carpet. Additional living space in the finished basement—perfect for a home office, gym, or media room—plus a separate laundry area. Central A/C and efficient natural gas heat - systems just five years old. Practical perks include two assigned parking spaces plus visitor parking, and a professionally managed condo association. As a Hampton resident, you’ll also enjoy a beach parking sticker for easy summer access. With sidewalks, marsh views, the nearby rail trail, and downtown Hampton just 1.5 miles away, this home offers the perfect blend of easy commuting, convenience, and relaxed coastal living. Pre-inspected for peace of mind! 6 month minimum rental. No dogs, cat allowed with board approval. Pre-inspected for peace of mind. Showings start at the open houses Sat 9/6 10am-noon and Sun 9/7 1-3pm and by appt.
Contact an agent
Home facts
- Year built:1985
- Listing ID #:5059625
- Added:1 day(s) ago
- Updated:September 04, 2025 at 10:39 PM
Rooms and interior
- Bedrooms:2
- Total bathrooms:2
- Living area:1,764 sq. ft.
Heating and cooling
- Cooling:Central AC
- Heating:Hot Air
Structure and exterior
- Roof:Shingle
- Year built:1985
- Building area:1,764 sq. ft.
Schools
- High school:Winnacunnet High School
- Middle school:Hampton Academy Junior HS
- Elementary school:Adeline C. Marston School
Utilities
- Sewer:Public Available
Finances and disclosures
- Price:$434,900
- Price per sq. ft.:$246.54
- Tax amount:$4,782 (2024)
New listings near 03842
- New
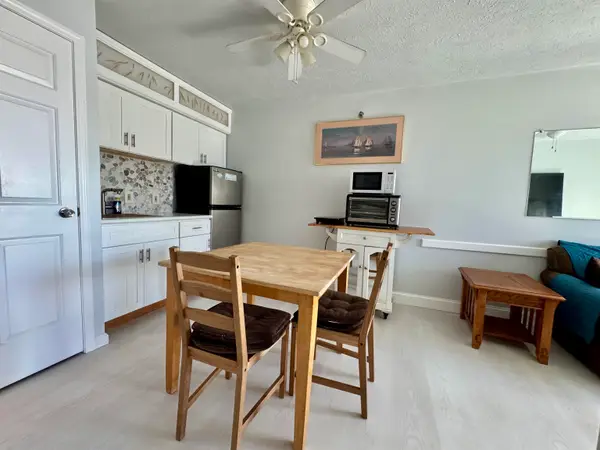 $214,000Active1 beds 1 baths378 sq. ft.
$214,000Active1 beds 1 baths378 sq. ft.Address Withheld By Seller, Hampton, NH 03842
MLS# 5059728Listed by: HARRIS REAL ESTATE - Open Sat, 10am to 12pmNew
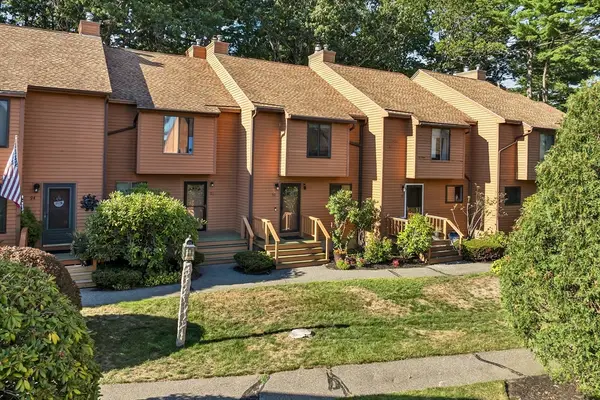 $434,900Active2 beds 2 baths1,244 sq. ft.
$434,900Active2 beds 2 baths1,244 sq. ft.92 Dunvegan Woods Drive #92, Hampton, NH 03842
MLS# 73425814Listed by: Cameron Prestige - Amesbury - New
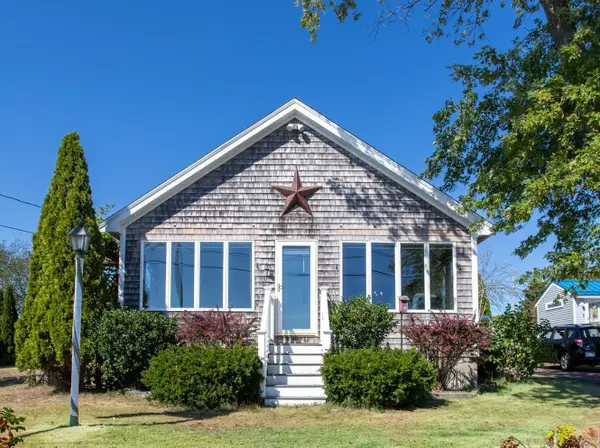 $750,000Active3 beds 2 baths1,509 sq. ft.
$750,000Active3 beds 2 baths1,509 sq. ft.Address Withheld By Seller, Hampton, NH 03842
MLS# 5059591Listed by: CAREY GIAMPA, LLC/RYE - Open Fri, 4:30 to 6pmNew
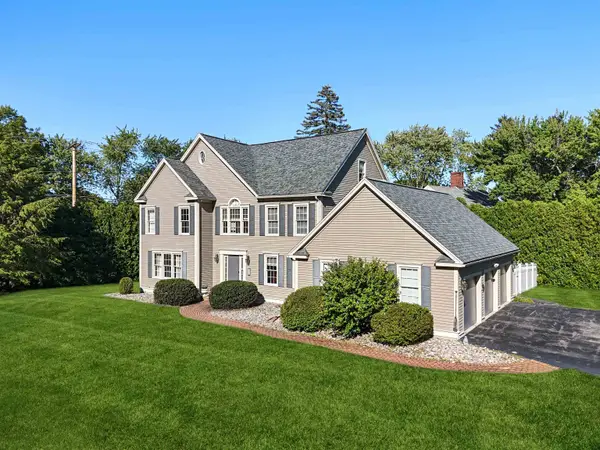 $1,520,000Active5 beds 4 baths3,351 sq. ft.
$1,520,000Active5 beds 4 baths3,351 sq. ft.Address Withheld By Seller, Hampton, NH 03842
MLS# 5059568Listed by: KW COASTAL AND LAKES & MOUNTAINS REALTY - Open Sat, 11am to 12:30pmNew
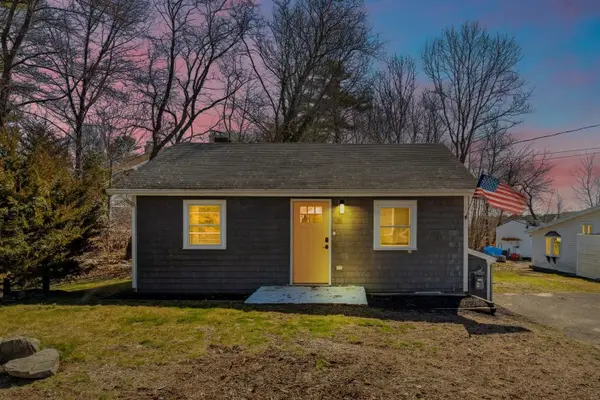 $599,900Active2 beds 2 baths918 sq. ft.
$599,900Active2 beds 2 baths918 sq. ft.Address Withheld By Seller, Hampton, NH 03842
MLS# 5059372Listed by: COMPASS NEW ENGLAND, LLC - Open Sat, 12 to 2pmNew
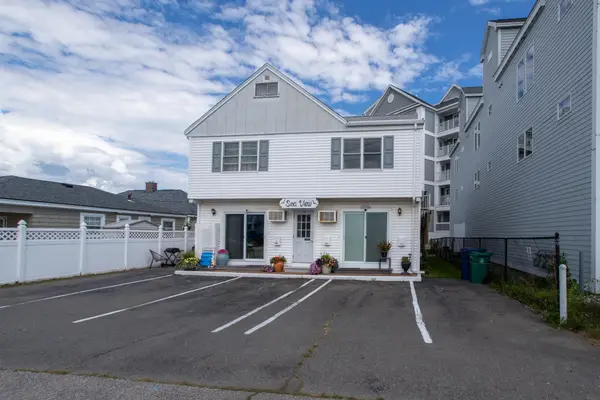 $595,000Active3 beds 2 baths1,365 sq. ft.
$595,000Active3 beds 2 baths1,365 sq. ft.Address Withheld By Seller, Hampton, NH 03842
MLS# 5059217Listed by: CAREY GIAMPA, LLC/RYE - New
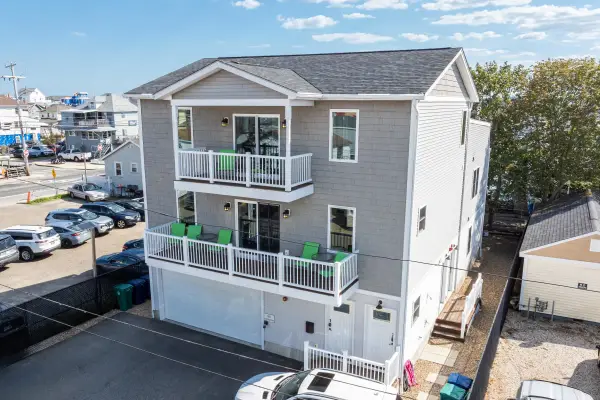 $675,000Active2 beds 3 baths1,690 sq. ft.
$675,000Active2 beds 3 baths1,690 sq. ft.Address Withheld By Seller, Hampton, NH 03842
MLS# 5059171Listed by: MCGUIRK PROPERTIES, LLC - Open Fri, 4:30 to 6pmNew
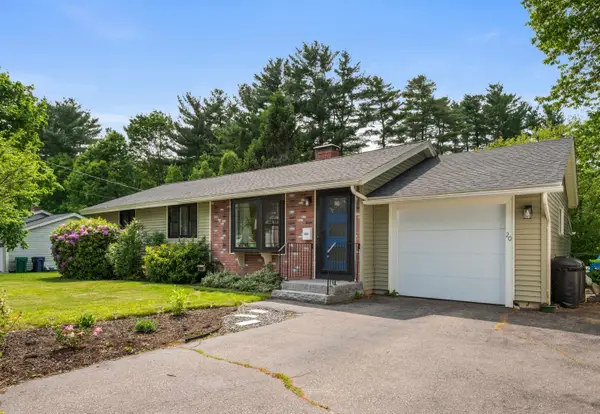 $700,000Active3 beds 2 baths1,632 sq. ft.
$700,000Active3 beds 2 baths1,632 sq. ft.Address Withheld By Seller, Hampton, NH 03842
MLS# 5059178Listed by: KW COASTAL AND LAKES & MOUNTAINS REALTY - Open Sat, 1 to 3pmNew
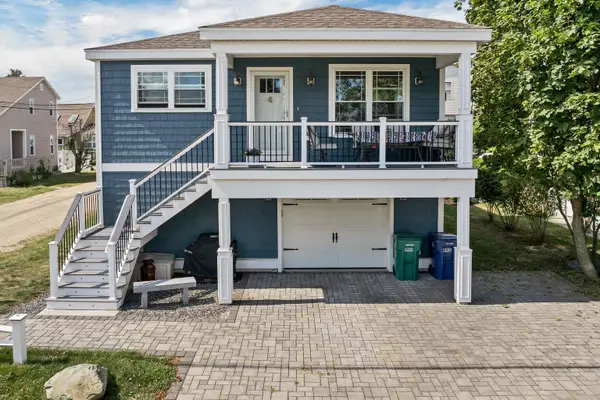 $950,000Active2 beds 3 baths1,528 sq. ft.
$950,000Active2 beds 3 baths1,528 sq. ft.Address Withheld By Seller, Hampton, NH 03842
MLS# 5058860Listed by: BHHS VERANI SALEM
