Address Withheld By Seller, Hampton, NH 03842
Local realty services provided by:ERA Key Realty Services
Address Withheld By Seller,Hampton, NH 03842
$700,000
- 3 Beds
- 2 Baths
- 1,632 sq. ft.
- Single family
- Active
Listed by:megan higgins croteau
Office:kw coastal and lakes & mountains realty
MLS#:5059178
Source:PrimeMLS
Sorry, we are unable to map this address
Price summary
- Price:$700,000
- Price per sq. ft.:$214.46
About this home
Mid-century expanded ranch offering single level living with 3 bedrooms, 2 baths, and an extensive list of updates in the sought-after Glen Hill neighborhood of low-tax Hampton. Charm and character throughout with hardwood flooring throughout the home and built-ins. Beautifully updated kitchen with cathedral ceiling, exposed beams, quartz counters, a spacious island, and plenty of storage. A pantry closet with frosted glass door adds great additional storage space. The open concept kitchen and dining area features a slider to the large back deck, covered patio, and fenced backyard perfect for entertaining and pets. Off the kitchen is a ¾ bath with walk-in shower and quartz vanity. The living room offers a bay window, built-in bookcase and cabinetry, and a wood-burning fireplace. The primary bedroom includes double closets and hardwood flooring, plus two additional bedrooms. The updated full bath features a glass surround, tile floor, and double vanity. Laundry is conveniently located in the hall. Additional highlights include central A/C, forced hot air heating, newer roof and windows, vinyl siding, one-car garage, full basement, and additional storage in the shed. Set on a corner lot in a prime location close to beaches, shopping, dining, and with easy access to Route 101, I-95, and the MA border. Delayed showings begin at the Open House this Friday 9/5 from 4:30-6pm and Saturday 9/6 from 10-12pm.
Contact an agent
Home facts
- Year built:1958
- Listing ID #:5059178
- Added:1 day(s) ago
- Updated:September 02, 2025 at 01:40 PM
Rooms and interior
- Bedrooms:3
- Total bathrooms:2
- Full bathrooms:1
- Living area:1,632 sq. ft.
Heating and cooling
- Cooling:Central AC
- Heating:Hot Air
Structure and exterior
- Roof:Asphalt Shingle, Membrane
- Year built:1958
- Building area:1,632 sq. ft.
- Lot area:0.25 Acres
Schools
- High school:Winnacunnet High School
- Middle school:Hampton Academy Junior HS
- Elementary school:Hampton Centre School
Utilities
- Sewer:Public Available
Finances and disclosures
- Price:$700,000
- Price per sq. ft.:$214.46
- Tax amount:$6,389 (2024)
New listings near 03842
- New
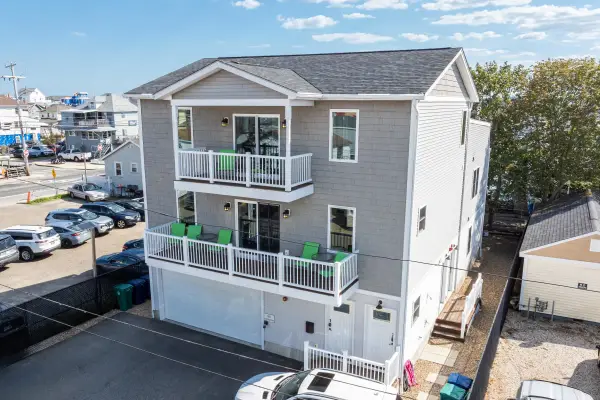 $675,000Active2 beds 3 baths1,690 sq. ft.
$675,000Active2 beds 3 baths1,690 sq. ft.Address Withheld By Seller, Hampton, NH 03842
MLS# 5059171Listed by: MCGUIRK PROPERTIES, LLC - Open Sat, 1 to 3pmNew
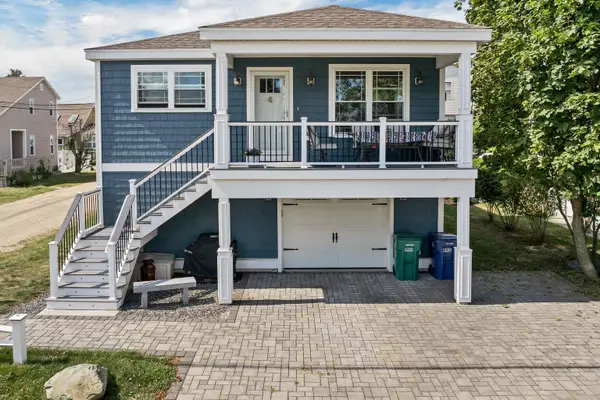 $950,000Active2 beds 3 baths1,528 sq. ft.
$950,000Active2 beds 3 baths1,528 sq. ft.Address Withheld By Seller, Hampton, NH 03842
MLS# 5058860Listed by: BHHS VERANI SALEM - New
 $419,900Active2 beds 2 baths1,456 sq. ft.
$419,900Active2 beds 2 baths1,456 sq. ft.Address Withheld By Seller, Hampton, NH 03842
MLS# 5059023Listed by: DIPIETRO GROUP REAL ESTATE - New
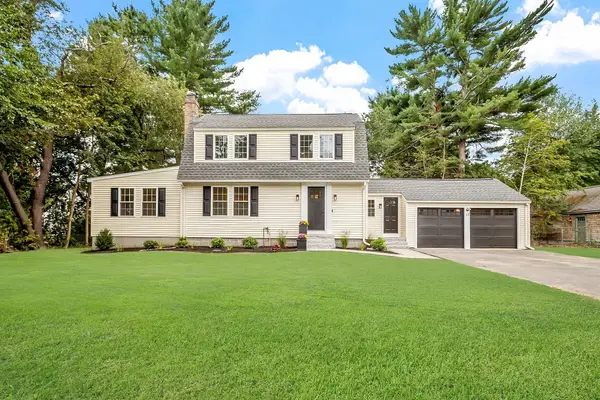 $799,900Active3 beds 2 baths1,885 sq. ft.
$799,900Active3 beds 2 baths1,885 sq. ft.Address Withheld By Seller, Hampton, NH 03842
MLS# 5058836Listed by: KELLER WILLIAMS GATEWAY REALTY/SALEM - New
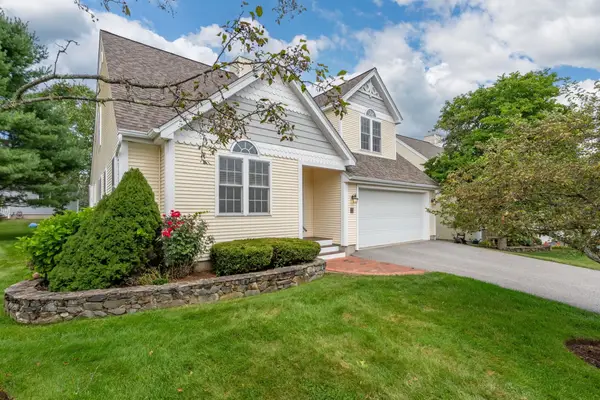 $699,000Active2 beds 3 baths2,333 sq. ft.
$699,000Active2 beds 3 baths2,333 sq. ft.Address Withheld By Seller, Hampton, NH 03842
MLS# 5058767Listed by: RUSSELL ASSOCIATES INC. - New
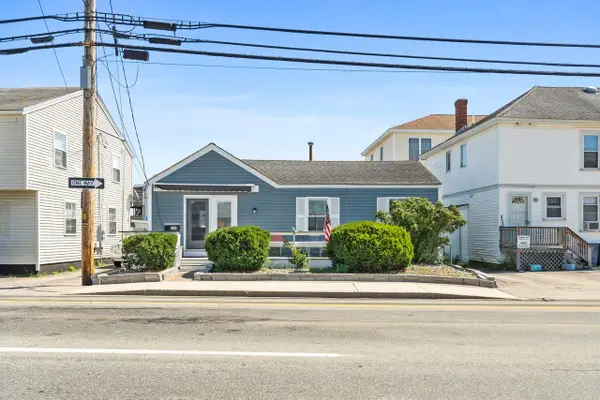 $360,000Active2 beds 1 baths700 sq. ft.
$360,000Active2 beds 1 baths700 sq. ft.Address Withheld By Seller, Hampton, NH 03842
MLS# 5058635Listed by: CAMERON REAL ESTATE GROUP - Open Sat, 11am to 1pmNew
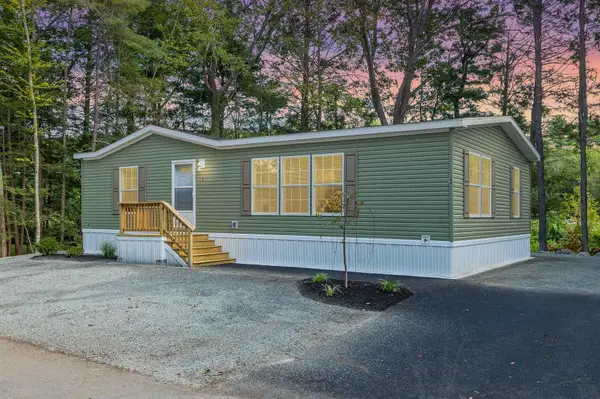 $389,000Active2 beds 2 baths1,232 sq. ft.
$389,000Active2 beds 2 baths1,232 sq. ft.Address Withheld By Seller, Hampton, NH 03842
MLS# 5058465Listed by: EXP REALTY - New
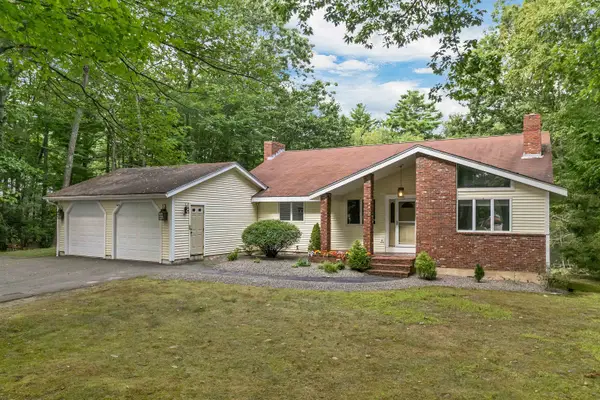 $799,900Active4 beds 3 baths2,318 sq. ft.
$799,900Active4 beds 3 baths2,318 sq. ft.Address Withheld By Seller, Hampton, NH 03842
MLS# 5058402Listed by: THE GOVE GROUP REAL ESTATE, LLC - New
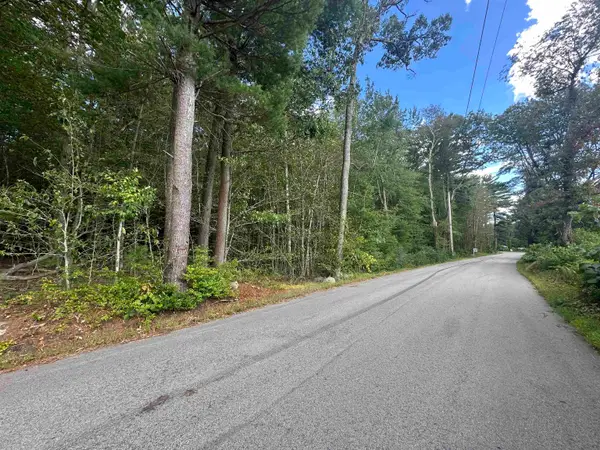 $2,000,000Active7.22 Acres
$2,000,000Active7.22 AcresAddress Withheld By Seller, Hampton, NH 03842
MLS# 5058364Listed by: EXP REALTY
