Address Withheld By Seller, Hampton, NH 03842
Local realty services provided by:ERA Key Realty Services
Listed by:james therrien
Office:nexthome freedom
MLS#:5055117
Source:PrimeMLS
Sorry, we are unable to map this address
Price summary
- Price:$850,000
- Price per sq. ft.:$173.22
- Monthly HOA dues:$685
About this home
Welcome to 100 Hampton Meadows - The Drakeside Model. Discover effortless living in this meticulously maintained 2-bedroom, 2.5-bath freestanding condo with a 2-car garage. Step inside to a bright, open floor plan with vaulted ceilings and skylights that fill the space with natural light. The first-floor primary suite offers a private retreat with a custom walk-in closet and en-suite bath with soaking tub, double vanity with Natural Beech Cabinets and Quartz counters and walk in shower. The kitchen is a true showstopper with solid Canadian Red Birch Cabinets, Cambria Quartz countertops and stainless-steel appliances. The kitchen connects to a light filled Great Room with flat screen TV and surround sound. The sliding glass doors lead to your private deck with remote controlled awning—a perfect spot for outdoor relaxing. Ascend the stunning staircase to the upper level where you'll find a spacious guest bedroom, a full bath, and a loft area, ideal for a home office or reading lounge. Additional features include first floor laundry, 2-zone central air, and fully painted basement with generous storage and potential for future finishing. “HM” has resort-style amenities like a heated pool, tennis/pickleball courts, a beautiful clubhouse & community garden. Enjoy the active lifestyle or take a peaceful walk in the neighborhood. Located a short drive from the award-winning Hampton Beach, shopping, dining, and major highways, this location has it all.
Contact an agent
Home facts
- Year built:2000
- Listing ID #:5055117
- Added:34 day(s) ago
- Updated:September 09, 2025 at 11:44 AM
Rooms and interior
- Bedrooms:2
- Total bathrooms:3
- Full bathrooms:2
- Living area:2,681 sq. ft.
Heating and cooling
- Cooling:Central AC
- Heating:Hot Air
Structure and exterior
- Year built:2000
- Building area:2,681 sq. ft.
Schools
- High school:Winnacunnet High School
- Middle school:Hampton Academy Junior HS
- Elementary school:Marston Elementary
Utilities
- Sewer:Public Available
Finances and disclosures
- Price:$850,000
- Price per sq. ft.:$173.22
- Tax amount:$8,946 (2024)
New listings near 03842
- New
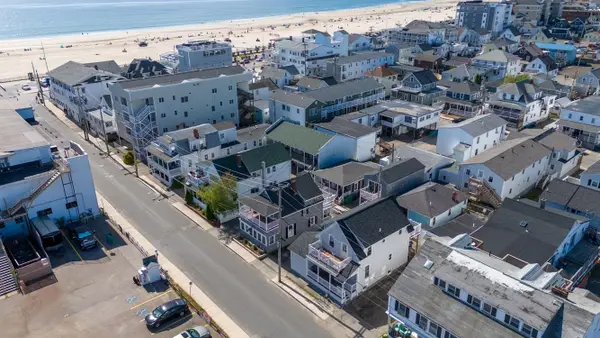 $1,200,000Active-- beds -- baths2,689 sq. ft.
$1,200,000Active-- beds -- baths2,689 sq. ft.Address Withheld By Seller, Hampton, NH 03842
MLS# 5060222Listed by: RE/MAX INNOVATIVE BAYSIDE - New
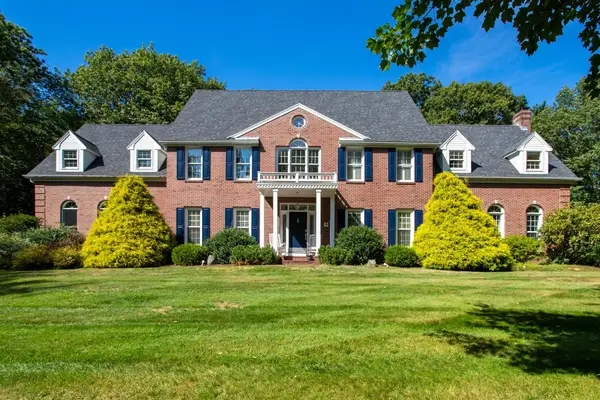 $1,975,000Active4 beds 4 baths5,066 sq. ft.
$1,975,000Active4 beds 4 baths5,066 sq. ft.Address Withheld By Seller, Hampton, NH 03842
MLS# 5060171Listed by: CAREY GIAMPA, LLC/SEABROOK BEACH - New
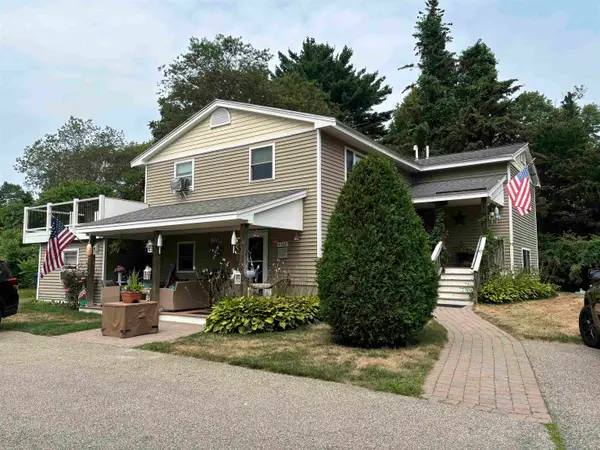 $779,900Active-- beds -- baths2,561 sq. ft.
$779,900Active-- beds -- baths2,561 sq. ft.Address Withheld By Seller, Hampton, NH 03842
MLS# 5059851Listed by: EAST COAST GROUP ONE REALTY - New
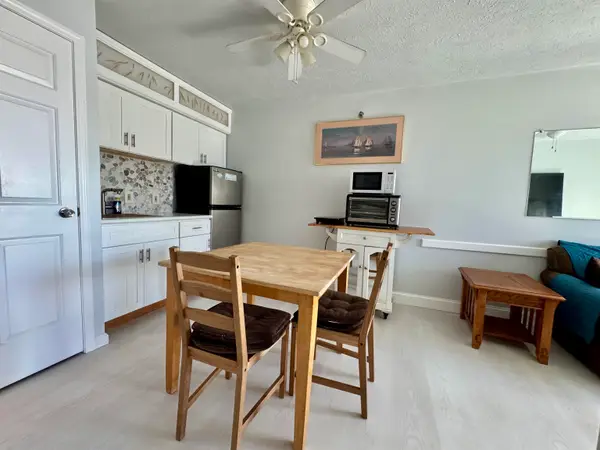 $214,000Active1 beds 1 baths378 sq. ft.
$214,000Active1 beds 1 baths378 sq. ft.Address Withheld By Seller, Hampton, NH 03842
MLS# 5059728Listed by: HARRIS REAL ESTATE - New
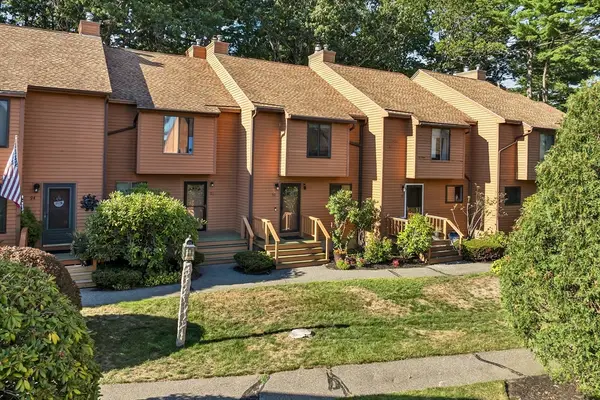 $434,900Active2 beds 2 baths1,244 sq. ft.
$434,900Active2 beds 2 baths1,244 sq. ft.92 Dunvegan Woods Drive #92, Hampton, NH 03842
MLS# 73425814Listed by: Cameron Prestige - Amesbury - New
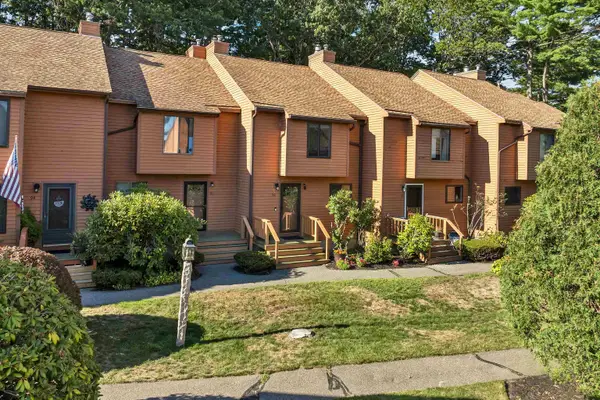 $434,900Active2 beds 2 baths1,764 sq. ft.
$434,900Active2 beds 2 baths1,764 sq. ft.Address Withheld By Seller, Hampton, NH 03842
MLS# 5059625Listed by: CAMERON PRESTIGE, LLC - Open Sat, 12 to 2pmNew
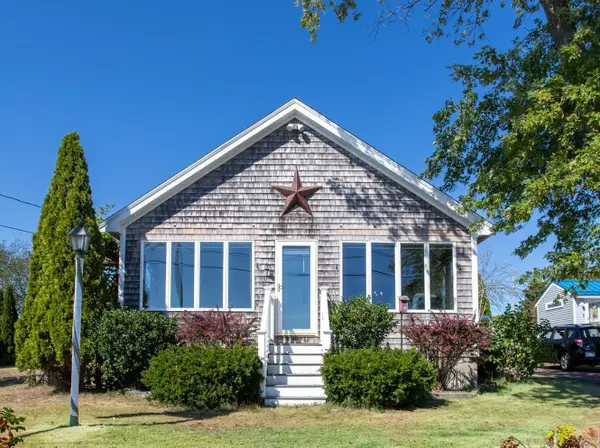 $750,000Active3 beds 2 baths1,509 sq. ft.
$750,000Active3 beds 2 baths1,509 sq. ft.Address Withheld By Seller, Hampton, NH 03842
MLS# 5059591Listed by: CAREY GIAMPA, LLC/RYE - New
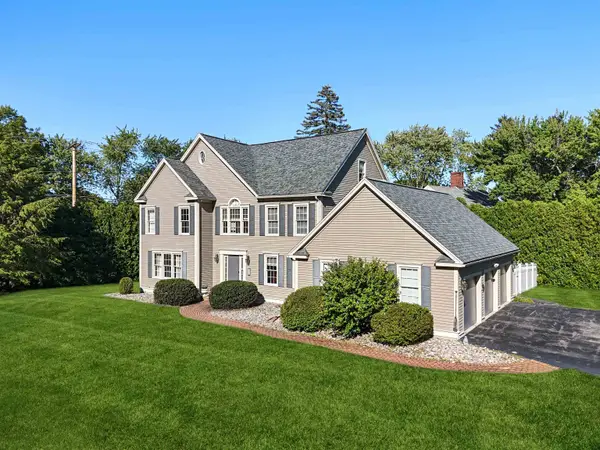 $1,520,000Active5 beds 4 baths3,351 sq. ft.
$1,520,000Active5 beds 4 baths3,351 sq. ft.Address Withheld By Seller, Hampton, NH 03842
MLS# 5059568Listed by: KW COASTAL AND LAKES & MOUNTAINS REALTY 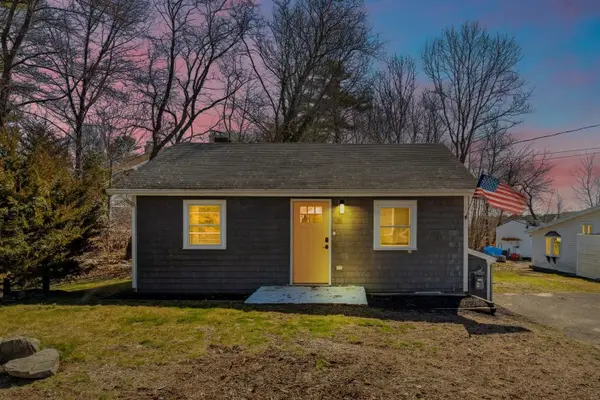 $599,900Pending2 beds 2 baths918 sq. ft.
$599,900Pending2 beds 2 baths918 sq. ft.Address Withheld By Seller, Hampton, NH 03842
MLS# 5059372Listed by: COMPASS NEW ENGLAND, LLC- New
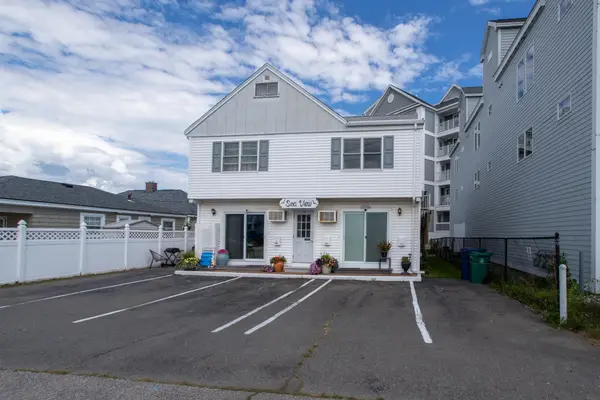 $595,000Active3 beds 2 baths1,365 sq. ft.
$595,000Active3 beds 2 baths1,365 sq. ft.Address Withheld By Seller, Hampton, NH 03842
MLS# 5059217Listed by: CAREY GIAMPA, LLC/RYE
