Address Withheld By Seller, Hampton, NH 03842
Local realty services provided by:ERA Key Realty Services
Address Withheld By Seller,Hampton, NH 03842
$699,000
- 2 Beds
- 3 Baths
- 2,333 sq. ft.
- Condominium
- Active
Listed by:kristen russell
Office:russell associates inc.
MLS#:5058767
Source:PrimeMLS
Sorry, we are unable to map this address
Price summary
- Price:$699,000
- Price per sq. ft.:$190
- Monthly HOA dues:$685
About this home
Enjoy carefree living at Hampton Meadows! You'll love all that this desirable association has to offer - heated in-ground pool, community gardens, tennis/pickleball courts and community clubhouse with large kitchen and tons of entertaining space. Pet friendly too! This handsome 2 bedroom, 2 bath detached condominium has just been recently refreshed with refinished hardwood flooring and the kitchen, primary suite and downstairs baths repainted. Versatile and sun filled floorplan offering a spacious living /dining room with cathedral ceiling, hardwood flooring & gas fireplace. Pretty kitchen with breakfast area opens to sunroom with sliders to the back deck. Primary suite with walk-in closet & spacious bath with double vanity, shower and jetted tub. Additional suite on the second level with walk-in closet & full bath. Loft area with built-ins - perfect for a home office, craft room or den. Full basement offering potential for more living space or great storage. Radon mitigation system. 2 car garage with direct entry. Minutes to the beautiful beach, downtown, commuting routes & shopping. The rail trail is just down the street with access to miles of walking or biking. Welcome to easy living at Hampton Meadows! OPEN HOUSE - SATURDAY, 8/30 10 am - 12pm.
Contact an agent
Home facts
- Year built:1997
- Listing ID #:5058767
- Added:2 day(s) ago
- Updated:August 31, 2025 at 10:24 AM
Rooms and interior
- Bedrooms:2
- Total bathrooms:3
- Full bathrooms:2
- Living area:2,333 sq. ft.
Heating and cooling
- Cooling:Central AC
- Heating:Forced Air
Structure and exterior
- Roof:Asphalt Shingle
- Year built:1997
- Building area:2,333 sq. ft.
Schools
- High school:Winnacunnet High School
- Middle school:Hampton Academy Junior HS
- Elementary school:Adeline C. Marston School
Utilities
- Sewer:Public Available
Finances and disclosures
- Price:$699,000
- Price per sq. ft.:$190
- Tax amount:$5,650 (2025)
New listings near 03842
- New
 $419,900Active2 beds 2 baths1,456 sq. ft.
$419,900Active2 beds 2 baths1,456 sq. ft.Address Withheld By Seller, Hampton, NH 03842
MLS# 5059023Listed by: DIPIETRO GROUP REAL ESTATE - Open Sun, 1 to 3pmNew
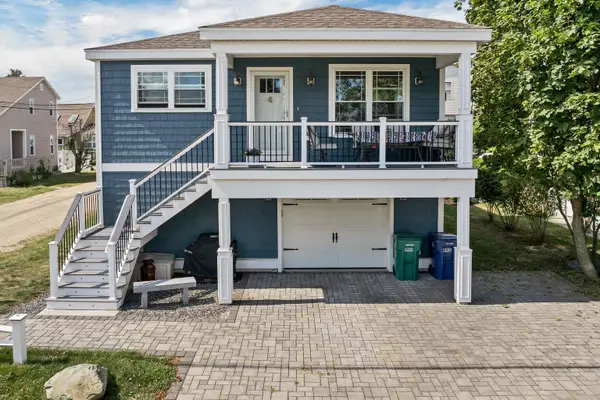 $950,000Active2 beds 3 baths1,528 sq. ft.
$950,000Active2 beds 3 baths1,528 sq. ft.Address Withheld By Seller, Hampton, NH 03842
MLS# 5058860Listed by: BHHS VERANI SALEM - Open Sun, 12 to 2pmNew
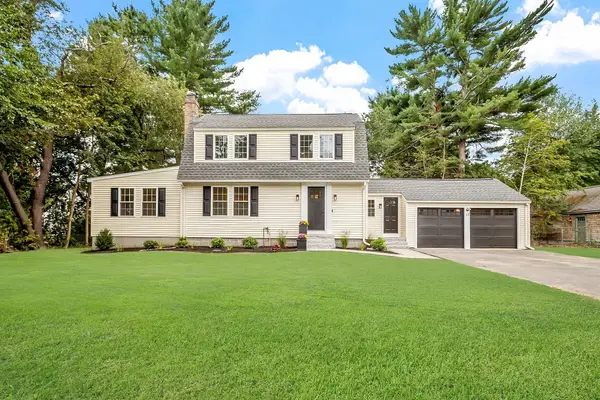 $799,900Active3 beds 2 baths1,885 sq. ft.
$799,900Active3 beds 2 baths1,885 sq. ft.Address Withheld By Seller, Hampton, NH 03842
MLS# 5058836Listed by: KELLER WILLIAMS GATEWAY REALTY/SALEM - New
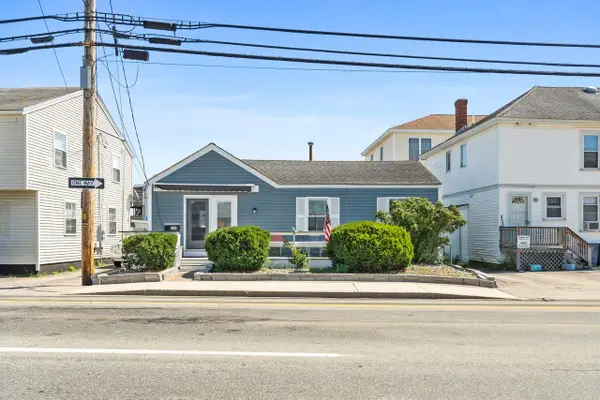 $360,000Active2 beds 1 baths700 sq. ft.
$360,000Active2 beds 1 baths700 sq. ft.Address Withheld By Seller, Hampton, NH 03842
MLS# 5058635Listed by: CAMERON REAL ESTATE GROUP - New
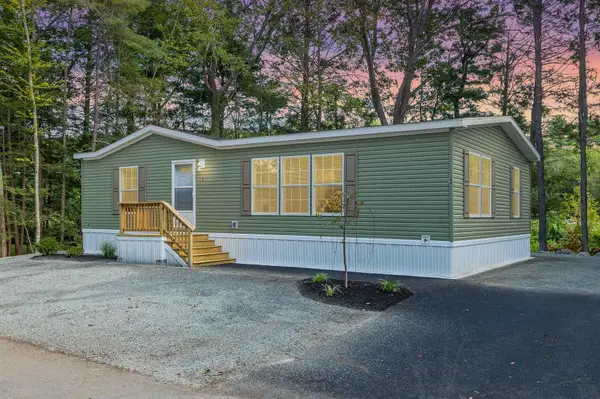 $389,000Active2 beds 2 baths1,232 sq. ft.
$389,000Active2 beds 2 baths1,232 sq. ft.Address Withheld By Seller, Hampton, NH 03842
MLS# 5058465Listed by: EXP REALTY - Open Sun, 2:30 to 4pmNew
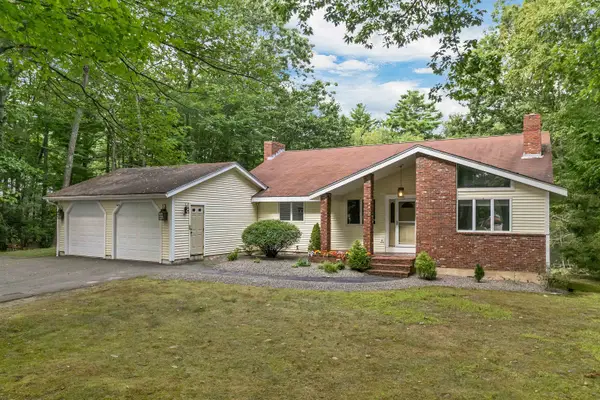 $799,900Active4 beds 3 baths2,318 sq. ft.
$799,900Active4 beds 3 baths2,318 sq. ft.Address Withheld By Seller, Hampton, NH 03842
MLS# 5058402Listed by: THE GOVE GROUP REAL ESTATE, LLC - New
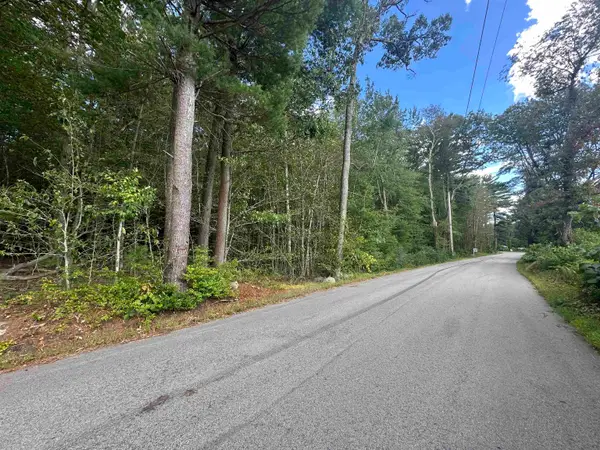 $2,000,000Active7.22 Acres
$2,000,000Active7.22 AcresAddress Withheld By Seller, Hampton, NH 03842
MLS# 5058364Listed by: EXP REALTY - New
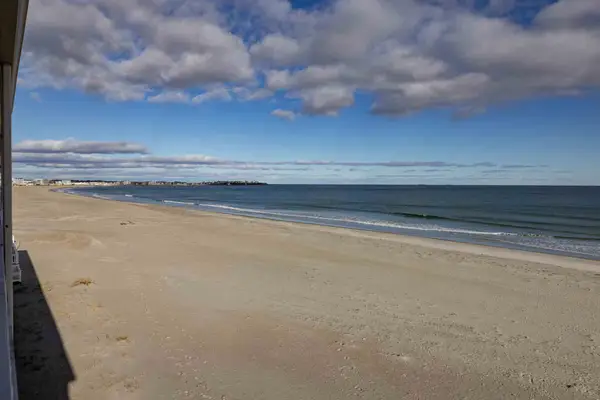 $625,000Active1 beds 1 baths448 sq. ft.
$625,000Active1 beds 1 baths448 sq. ft.Address Withheld By Seller, Hampton, NH 03842
MLS# 5058284Listed by: GREAT ISLAND REALTY LLC - New
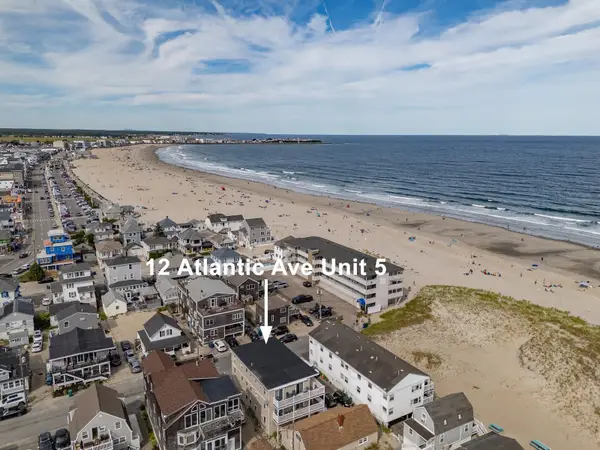 $590,000Active2 beds 1 baths624 sq. ft.
$590,000Active2 beds 1 baths624 sq. ft.Address Withheld By Seller, Hampton, NH 03842
MLS# 5058074Listed by: COMPASS NEW ENGLAND, LLC
