Address Withheld By Seller, Hampton, NH 03842
Local realty services provided by:ERA Key Realty Services
Upcoming open houses
- Sun, Aug 3101:00 pm - 03:00 pm
Listed by:jeff rapsonCell: 603-660-1119
Office:bhhs verani salem
MLS#:5058860
Source:PrimeMLS
Sorry, we are unable to map this address
Price summary
- Price:$950,000
- Price per sq. ft.:$383.06
About this home
Coastal living meets modern style in this 2018-built single-family home overlooking the Hampton Harbor and just minutes from Hampton Beach. Whether you walk, bike, or use your Hampton resident beach parking pass, this location offers effortless access to New Hampshire’s most vibrant coastal destination. Situated on a quiet street with easy access to Route 101, the home avoids Hampton’s seasonal traffic while keeping you close to year-round entertainment, dining, and recreation. Inside, the thoughtful floor plan features 2 bedrooms, with 2, ¾ baths on the main floor, plus a convenient half bath downstairs & a versatile bonus room on the first floor—ideal for a home office or guest space. The sun-drenched living room is designed for comfort, entertaining, or quiet relaxation, with craftsman-style touches enhancing every detail, notably the bath doors and showers. On the ground level, enjoy two in-line garage spaces plus two more under the porch on architectural pavers, along with an exclusive boat launch for neighborhood residents only. This home includes a flood plain certificate for peace of mind & less expensiive home insurance. The Hampton Beach lifestyle is unmatched—weekly fireworks, free concerts at the Seashell Stage, movies on the beach, and the famous Hampton Beach Seafood Festival (September 5–7). With its low-maintenance design, modern finishes, and prime location, this property has open house, Sunday August 31st from 1-3 PM.
Contact an agent
Home facts
- Year built:2018
- Listing ID #:5058860
- Added:1 day(s) ago
- Updated:August 31, 2025 at 10:24 AM
Rooms and interior
- Bedrooms:2
- Total bathrooms:3
- Living area:1,528 sq. ft.
Heating and cooling
- Cooling:Central AC
- Heating:Heat Pump
Structure and exterior
- Roof:Asphalt Shingle
- Year built:2018
- Building area:1,528 sq. ft.
- Lot area:0.07 Acres
Schools
- High school:Winnacunnet High School
- Middle school:Hampton Academy Junior HS
- Elementary school:Hampton Centre School
Utilities
- Sewer:Public Available
Finances and disclosures
- Price:$950,000
- Price per sq. ft.:$383.06
- Tax amount:$7,718 (2025)
New listings near 03842
- New
 $419,900Active2 beds 2 baths1,456 sq. ft.
$419,900Active2 beds 2 baths1,456 sq. ft.Address Withheld By Seller, Hampton, NH 03842
MLS# 5059023Listed by: DIPIETRO GROUP REAL ESTATE - Open Sun, 12 to 2pmNew
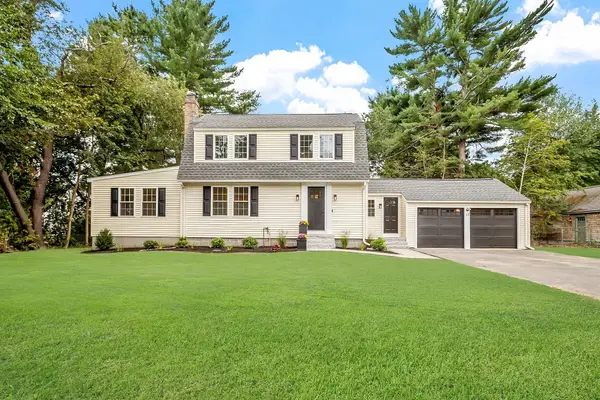 $799,900Active3 beds 2 baths1,885 sq. ft.
$799,900Active3 beds 2 baths1,885 sq. ft.Address Withheld By Seller, Hampton, NH 03842
MLS# 5058836Listed by: KELLER WILLIAMS GATEWAY REALTY/SALEM - New
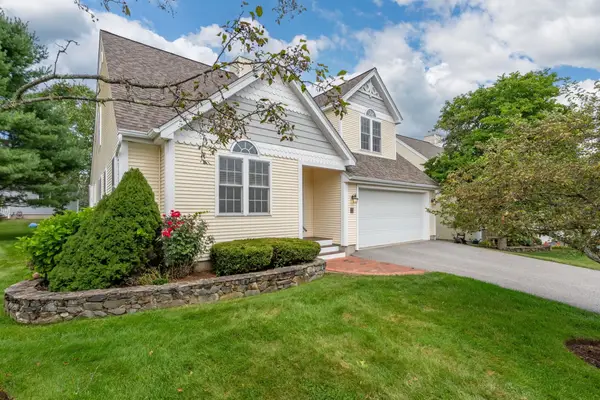 $699,000Active2 beds 3 baths2,333 sq. ft.
$699,000Active2 beds 3 baths2,333 sq. ft.Address Withheld By Seller, Hampton, NH 03842
MLS# 5058767Listed by: RUSSELL ASSOCIATES INC. - New
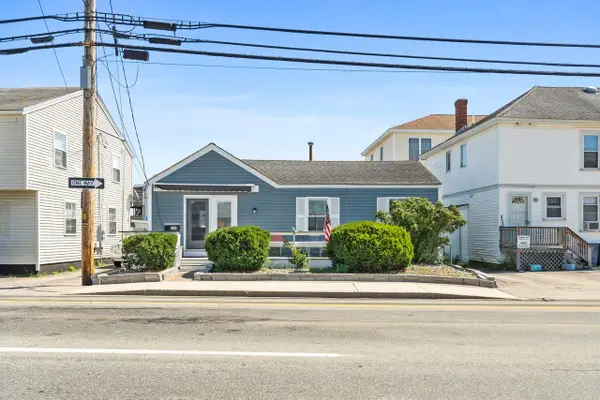 $360,000Active2 beds 1 baths700 sq. ft.
$360,000Active2 beds 1 baths700 sq. ft.Address Withheld By Seller, Hampton, NH 03842
MLS# 5058635Listed by: CAMERON REAL ESTATE GROUP - New
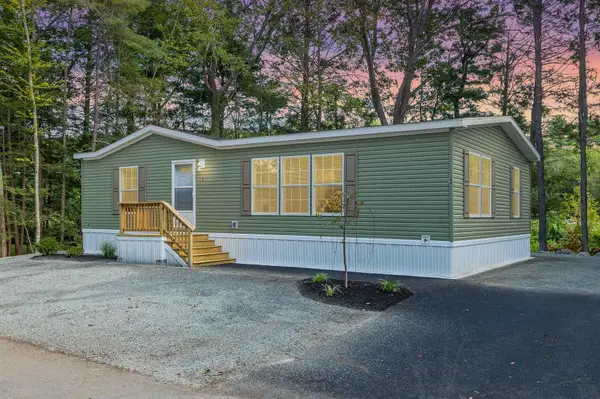 $389,000Active2 beds 2 baths1,232 sq. ft.
$389,000Active2 beds 2 baths1,232 sq. ft.Address Withheld By Seller, Hampton, NH 03842
MLS# 5058465Listed by: EXP REALTY - Open Sun, 2:30 to 4pmNew
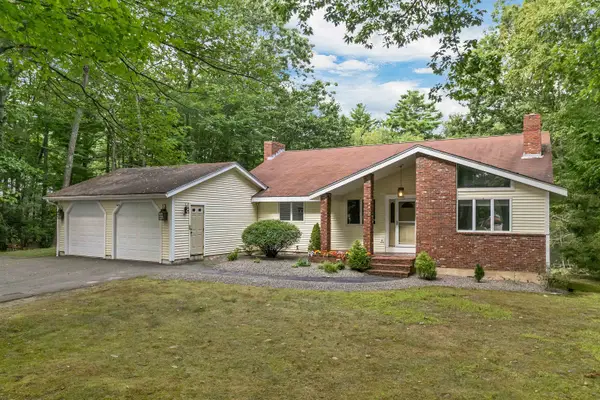 $799,900Active4 beds 3 baths2,318 sq. ft.
$799,900Active4 beds 3 baths2,318 sq. ft.Address Withheld By Seller, Hampton, NH 03842
MLS# 5058402Listed by: THE GOVE GROUP REAL ESTATE, LLC - New
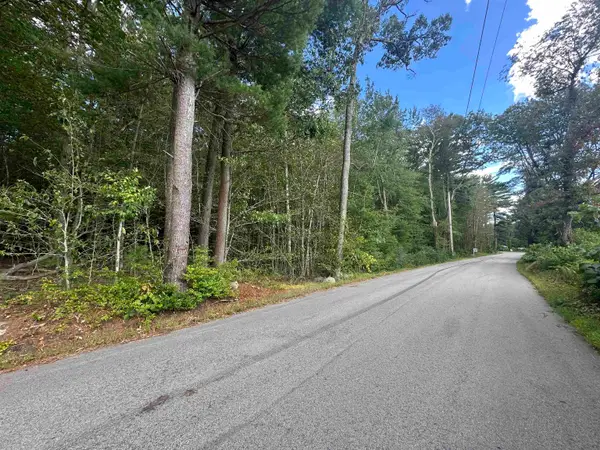 $2,000,000Active7.22 Acres
$2,000,000Active7.22 AcresAddress Withheld By Seller, Hampton, NH 03842
MLS# 5058364Listed by: EXP REALTY - New
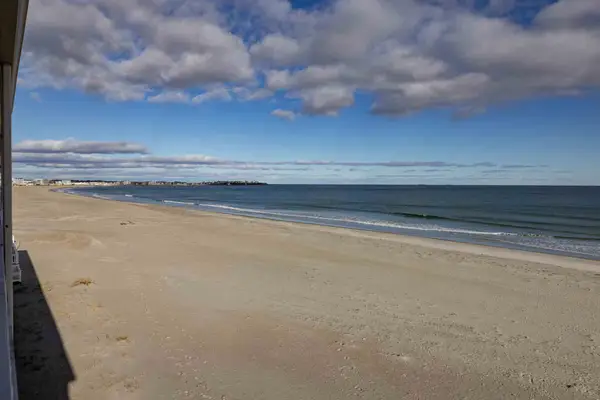 $625,000Active1 beds 1 baths448 sq. ft.
$625,000Active1 beds 1 baths448 sq. ft.Address Withheld By Seller, Hampton, NH 03842
MLS# 5058284Listed by: GREAT ISLAND REALTY LLC - New
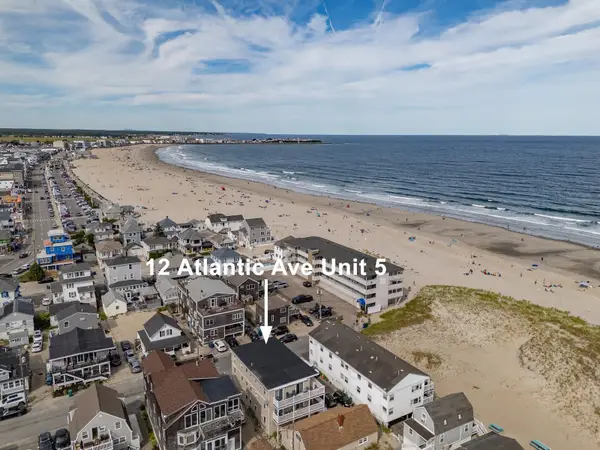 $590,000Active2 beds 1 baths624 sq. ft.
$590,000Active2 beds 1 baths624 sq. ft.Address Withheld By Seller, Hampton, NH 03842
MLS# 5058074Listed by: COMPASS NEW ENGLAND, LLC
