Address Withheld By Seller, Hampton, NH 03842
Local realty services provided by:ERA Key Realty Services
Address Withheld By Seller,Hampton, NH 03842
$799,900
- 3 Beds
- 2 Baths
- 1,885 sq. ft.
- Single family
- Active
Upcoming open houses
- Sun, Aug 3112:00 pm - 02:00 pm
Listed by:chelsey holston
Office:keller williams gateway realty/salem
MLS#:5058836
Source:PrimeMLS
Sorry, we are unable to map this address
Price summary
- Price:$799,900
- Price per sq. ft.:$275.64
About this home
Hampton showstopper! Located in the classic New England beach town of Hampton, NH, this completely updated 3 bedroom, 2 bath home is ready for new owners! You are greeted with light and bright "beach house" hardwood flooring throughout the main floor. The open floorplan features a fabulous eat-in kitchen with a plentitude of white cabinetry, under cabinet lighting, quartzite counters and new stainless steel appliances. The front living room has a cozy wood stove, a great alternative heating source. Beyond the kitchen is a huge family room with a bay window and plenty of room to spread out and relax. There is also a large mudroom with laundry and access to attached two car garage and back yard. Off the mudroom is a 3/4 bath with pedestal sink and tiled shower. Upstairs you will find 3 bedrooms, all with hardwood flooring. The spacious full bath has a tiled shower, tub, and large vanity. The backyard features a large deck with low maint decking and vinyl railings, a 700 sq foot hardscape patio oasis w/ fire pit, perfect for entertaining, and a massive flat, level yard! The yard has recently been hydroseeded, for future enjoyment. 8 zone wifi controlled irrigation, slim recessed lighting, new mini split cooling system w/heat, updated Harvey windows, public water and sewer! This community offers sought after schools, close proximity to the shoreline and the bonus of a resident parking sticker for easy beach enjoyment. Only 3 miles, minutes, to the beach! Dont miss out!
Contact an agent
Home facts
- Year built:1958
- Listing ID #:5058836
- Added:1 day(s) ago
- Updated:August 31, 2025 at 10:24 AM
Rooms and interior
- Bedrooms:3
- Total bathrooms:2
- Full bathrooms:1
- Living area:1,885 sq. ft.
Heating and cooling
- Cooling:Mini Split
- Heating:Hot Water
Structure and exterior
- Roof:Asphalt Shingle
- Year built:1958
- Building area:1,885 sq. ft.
- Lot area:0.59 Acres
Schools
- High school:Winnacunnet High School
- Middle school:Hampton Academy Junior HS
- Elementary school:Marston Elementary
Utilities
- Sewer:Public Available
Finances and disclosures
- Price:$799,900
- Price per sq. ft.:$275.64
- Tax amount:$6,455 (2025)
New listings near 03842
- New
 $419,900Active2 beds 2 baths1,456 sq. ft.
$419,900Active2 beds 2 baths1,456 sq. ft.Address Withheld By Seller, Hampton, NH 03842
MLS# 5059023Listed by: DIPIETRO GROUP REAL ESTATE - Open Sun, 1 to 3pmNew
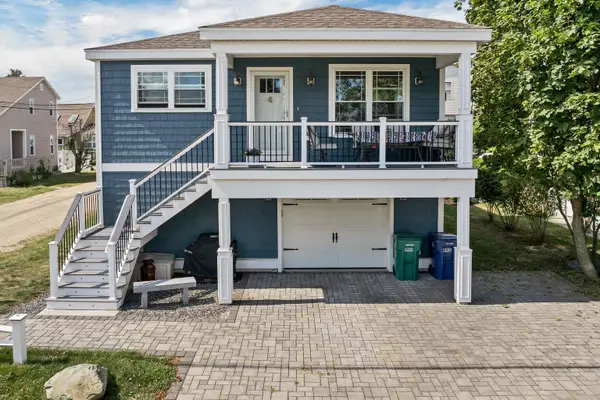 $950,000Active2 beds 3 baths1,528 sq. ft.
$950,000Active2 beds 3 baths1,528 sq. ft.Address Withheld By Seller, Hampton, NH 03842
MLS# 5058860Listed by: BHHS VERANI SALEM - New
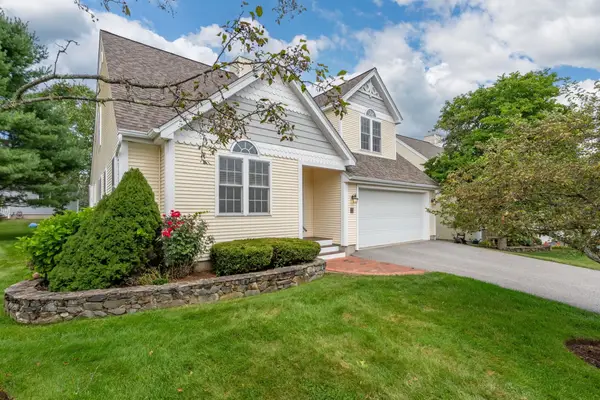 $699,000Active2 beds 3 baths2,333 sq. ft.
$699,000Active2 beds 3 baths2,333 sq. ft.Address Withheld By Seller, Hampton, NH 03842
MLS# 5058767Listed by: RUSSELL ASSOCIATES INC. - New
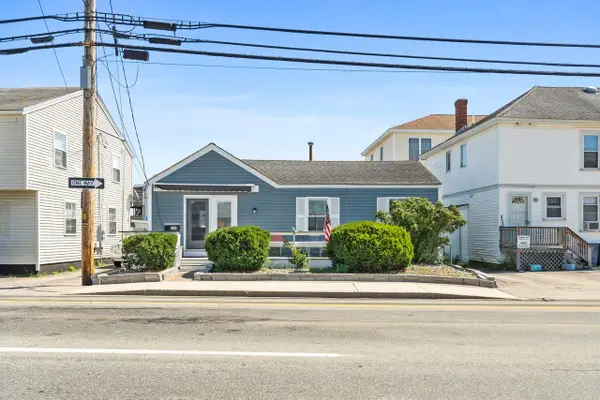 $360,000Active2 beds 1 baths700 sq. ft.
$360,000Active2 beds 1 baths700 sq. ft.Address Withheld By Seller, Hampton, NH 03842
MLS# 5058635Listed by: CAMERON REAL ESTATE GROUP - New
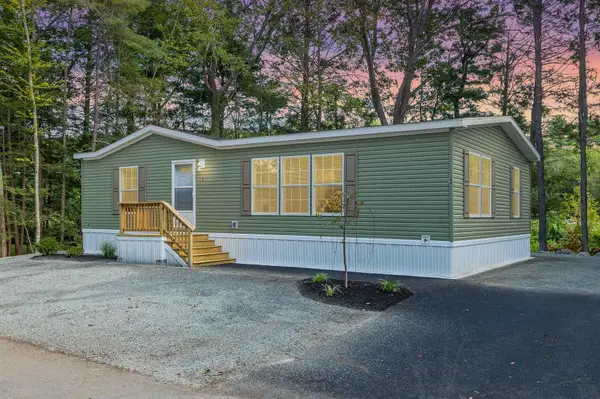 $389,000Active2 beds 2 baths1,232 sq. ft.
$389,000Active2 beds 2 baths1,232 sq. ft.Address Withheld By Seller, Hampton, NH 03842
MLS# 5058465Listed by: EXP REALTY - Open Sun, 2:30 to 4pmNew
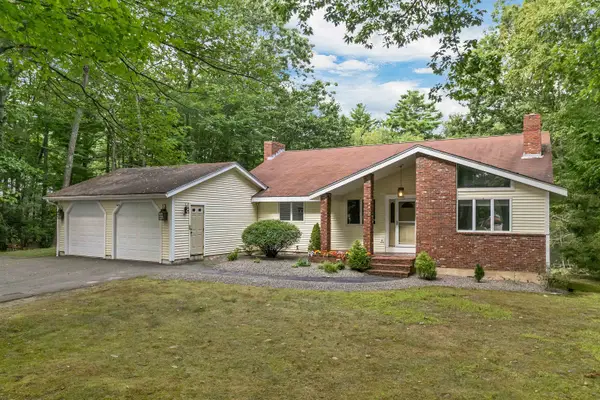 $799,900Active4 beds 3 baths2,318 sq. ft.
$799,900Active4 beds 3 baths2,318 sq. ft.Address Withheld By Seller, Hampton, NH 03842
MLS# 5058402Listed by: THE GOVE GROUP REAL ESTATE, LLC - New
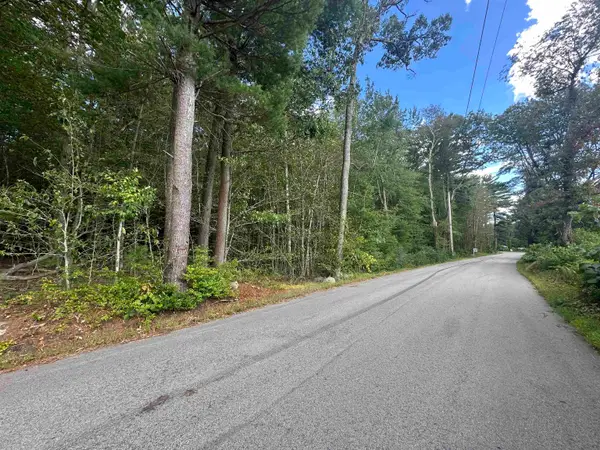 $2,000,000Active7.22 Acres
$2,000,000Active7.22 AcresAddress Withheld By Seller, Hampton, NH 03842
MLS# 5058364Listed by: EXP REALTY - New
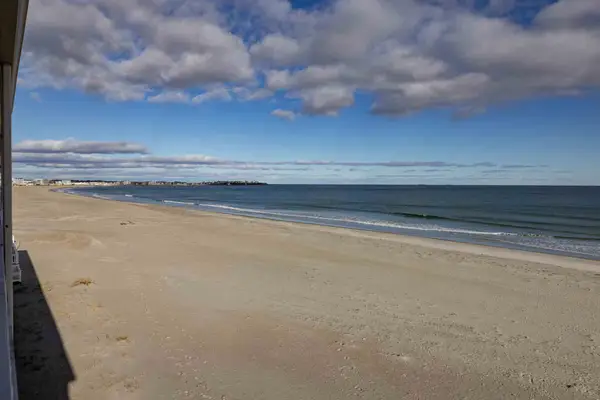 $625,000Active1 beds 1 baths448 sq. ft.
$625,000Active1 beds 1 baths448 sq. ft.Address Withheld By Seller, Hampton, NH 03842
MLS# 5058284Listed by: GREAT ISLAND REALTY LLC - New
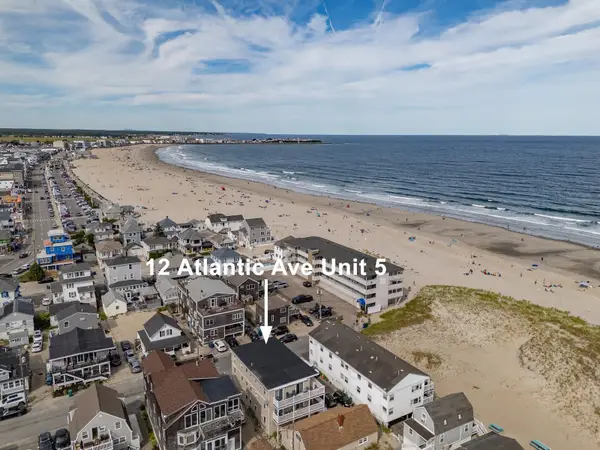 $590,000Active2 beds 1 baths624 sq. ft.
$590,000Active2 beds 1 baths624 sq. ft.Address Withheld By Seller, Hampton, NH 03842
MLS# 5058074Listed by: COMPASS NEW ENGLAND, LLC
