87 Speare Road, Hudson, NH 03051
Local realty services provided by:ERA Key Realty Services
87 Speare Road,Hudson, NH 03051
$665,000
- 4 Beds
- 3 Baths
- 1,966 sq. ft.
- Single family
- Active
Upcoming open houses
- Mon, Oct 2704:30 pm - 06:00 pm
- Wed, Oct 2904:30 pm - 06:00 pm
Listed by:deborah yennacodyprealty@gmail.com
Office:re/max innovative properties - windham
MLS#:5067153
Source:PrimeMLS
Price summary
- Price:$665,000
- Price per sq. ft.:$223.6
About this home
Radiating warmth and natural light throughout, this beautifully renovated 4-bedroom, 3-bath Gambrel home blends modern comfort with a serene country backdrop. Originally built in 1977, it has been completely re-imagined for today’s living — professionally designed, lovingly finished, and truly move-in ready for its next homeowners. This home is not your typical flip or builder-grade renovation — every detail has been thoughtfully selected for quality, style, and comfort. Step inside and feel the difference as natural light fills each room, highlighting all-new flooring, trim/baseboards, fresh paint, interior doors, fixtures, and windows. The elegant kitchen shines with stainless-steel appliances, quartz countertops, a center island, and glass doors leading to a brand-new deck overlooking the peaceful wooded backyard. Bathrooms throughout have been tastefully redesigned, and the primary suite features a walk-in closet and a luxurious tiled shower. Convenient first-floor laundry, a half bath, and an attached two-car garage complete the main level. Enjoy morning coffee or evenings on your new private back deck surrounded by nature. The full basement offers ample storage and room to expand and the location is ideal — just 25 minutes to Manchester Airport and 45 minutes to the Seacoast. ? Showings begin Sunday, Oct. 26th | Open House 11:30 – 1:30 PM ?
Contact an agent
Home facts
- Year built:1977
- Listing ID #:5067153
- Added:2 day(s) ago
- Updated:October 27, 2025 at 02:55 PM
Rooms and interior
- Bedrooms:4
- Total bathrooms:3
- Full bathrooms:1
- Living area:1,966 sq. ft.
Heating and cooling
- Cooling:Attic Fan
- Heating:Hot Air, Oil
Structure and exterior
- Roof:Shingle
- Year built:1977
- Building area:1,966 sq. ft.
- Lot area:1.6 Acres
Schools
- High school:Alvirne High School
- Middle school:Hudson Memorial School
- Elementary school:Nottingham West Elem
Utilities
- Sewer:Leach Field, Private, Septic
Finances and disclosures
- Price:$665,000
- Price per sq. ft.:$223.6
- Tax amount:$6,536 (2024)
New listings near 87 Speare Road
- New
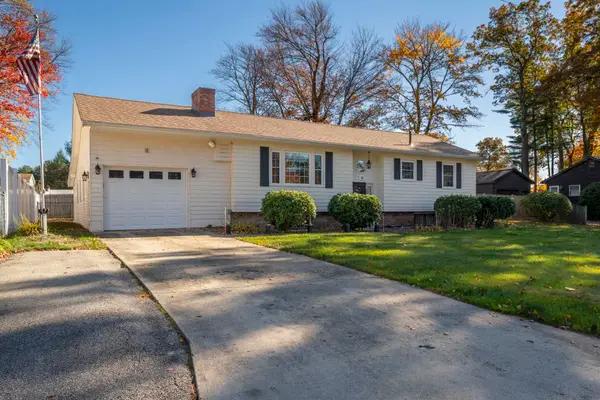 $509,999Active3 beds 2 baths1,794 sq. ft.
$509,999Active3 beds 2 baths1,794 sq. ft.10 Cedar Street, Hudson, NH 03051
MLS# 5067369Listed by: BHHS VERANI NASHUA - New
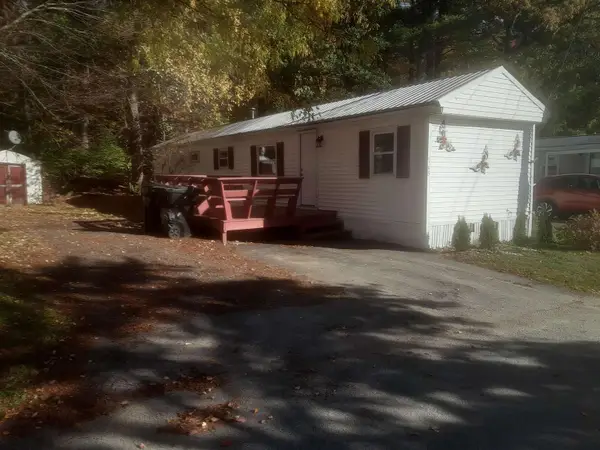 $99,900Active2 beds 1 baths684 sq. ft.
$99,900Active2 beds 1 baths684 sq. ft.45 Mobile Drive, Hudson, NH 03051
MLS# 5067233Listed by: COLDWELL BANKER REALTY NASHUA - New
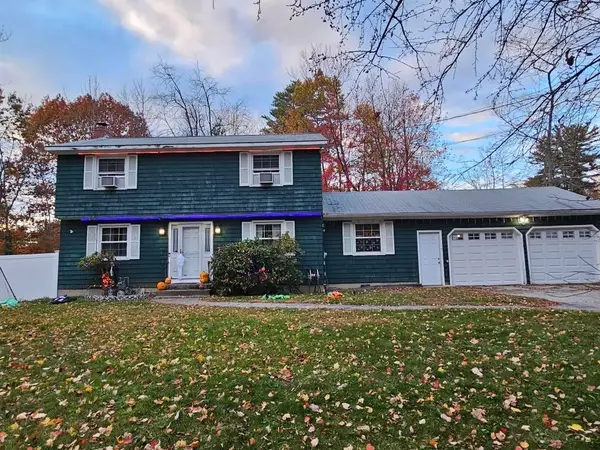 $550,000Active4 beds 2 baths1,832 sq. ft.
$550,000Active4 beds 2 baths1,832 sq. ft.7 Hickory Street, Hudson, NH 03051
MLS# 5067146Listed by: RE/MAX AREA REAL ESTATE NETWORK LTD - New
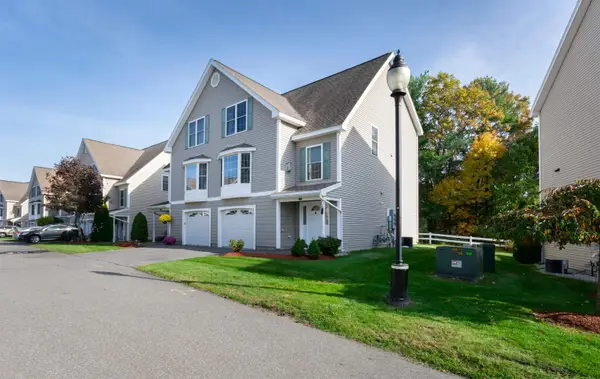 $495,000Active2 beds 3 baths2,318 sq. ft.
$495,000Active2 beds 3 baths2,318 sq. ft.11 Canterberry Court #B, Hudson, NH 03051
MLS# 5066955Listed by: RE/MAX INNOVATIVE PROPERTIES - New
 $469,999Active3 beds 2 baths1,748 sq. ft.
$469,999Active3 beds 2 baths1,748 sq. ft.13 Riverside Drive, Hudson, NH 03051
MLS# 5066932Listed by: JASON MITCHELL GROUP - New
 $699,999Active3 beds 3 baths2,788 sq. ft.
$699,999Active3 beds 3 baths2,788 sq. ft.11 Teloian Drive, Hudson, NH 03051
MLS# 5066916Listed by: RE/MAX SYNERGY - New
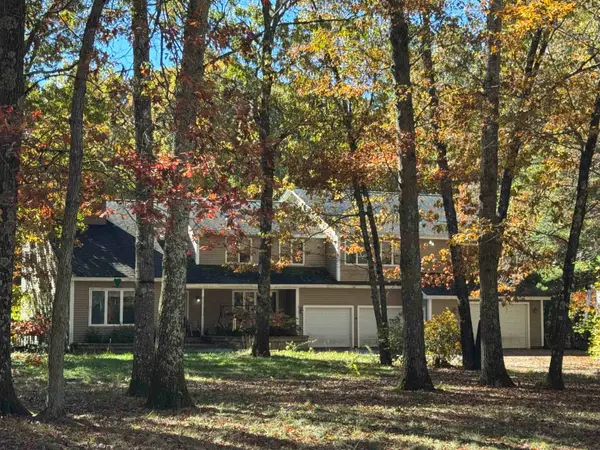 $841,100Active5 beds 5 baths4,358 sq. ft.
$841,100Active5 beds 5 baths4,358 sq. ft.30 Schaeffer Circle, Hudson, NH 03051
MLS# 5066877Listed by: PAUL MCINNIS LLC - New
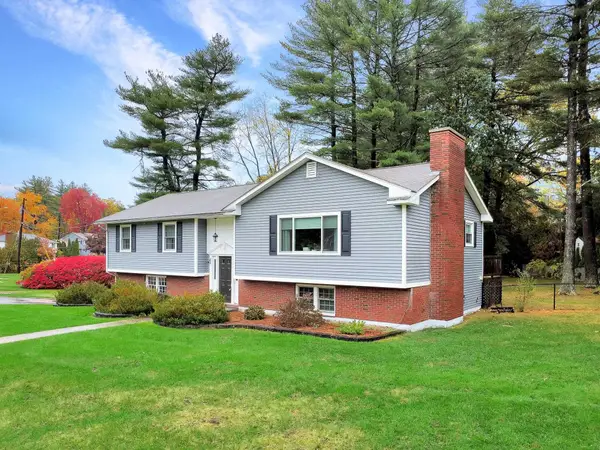 $620,000Active5 beds 2 baths2,992 sq. ft.
$620,000Active5 beds 2 baths2,992 sq. ft.11 Cardinal Drive, Hudson, NH 03051
MLS# 5066881Listed by: CENTURY 21 MCLENNAN AND COMPANY - New
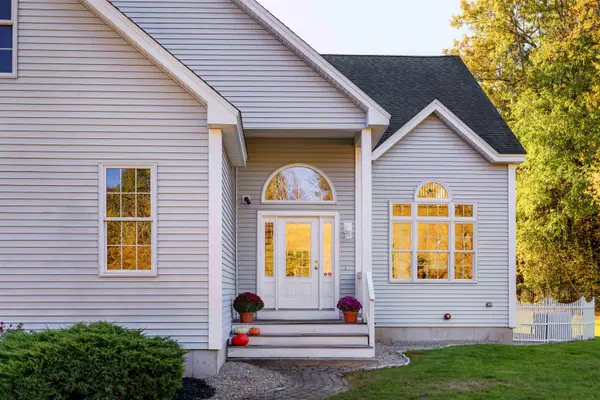 $799,900Active4 beds 3 baths2,529 sq. ft.
$799,900Active4 beds 3 baths2,529 sq. ft.2 Copper Hill Road, Hudson, NH 03051-5078
MLS# 5066801Listed by: THE JOHANSEN GROUP
