11 Bradford Drive, Litchfield, NH 03052
Local realty services provided by:ERA Key Realty Services
11 Bradford Drive,Litchfield, NH 03052
$149,800
- 2 Beds
- 1 Baths
- 924 sq. ft.
- Mobile / Manufactured
- Active
Listed by: mike gallo
Office: gallo realty group
MLS#:5066979
Source:PrimeMLS
Price summary
- Price:$149,800
- Price per sq. ft.:$162.12
- Monthly HOA dues:$660
About this home
This completely renovated mobile home offers a perfect blend of modern elegance and cozy charm. Step inside to discover freshly painted interiors that radiate warmth and style, complemented by the sleek new vinyl plank flooring stretching throughout. Natural light floods the space through vinyl windows, creating a bright and inviting atmosphere. The updated kitchen features gleaming stainless steel appliances that promise both functionality and sophistication. The bathroom includes a large soaking tub and has been tastefully updated. With its thoughtful upgrades and attention to detail, this home is move-in ready — just waiting for you to start making memories. Don’t miss out on this rare opportunity to own an affordable slice of paradise in picturesque Litchfield. Schedule a showing today and prepare to fall in love with everything this charming mobile home has to offer! Please see the attached Rules & Regulations for more details regarding pet policy & park rules.
Contact an agent
Home facts
- Year built:1977
- Listing ID #:5066979
- Added:55 day(s) ago
- Updated:December 17, 2025 at 01:34 PM
Rooms and interior
- Bedrooms:2
- Total bathrooms:1
- Full bathrooms:1
- Living area:924 sq. ft.
Heating and cooling
- Heating:Forced Air, Kerosene
Structure and exterior
- Roof:Asphalt Shingle
- Year built:1977
- Building area:924 sq. ft.
Utilities
- Sewer:Public Available
Finances and disclosures
- Price:$149,800
- Price per sq. ft.:$162.12
- Tax amount:$947 (2025)
New listings near 11 Bradford Drive
- New
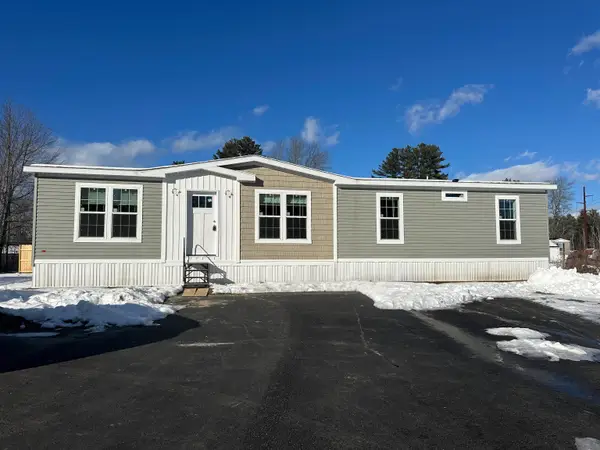 $350,000Active3 beds 2 baths1,568 sq. ft.
$350,000Active3 beds 2 baths1,568 sq. ft.4 Gallo Way, Litchfield, NH 03052
MLS# 5072109Listed by: WINSOR BROOK PROPERTY ADVISORS/DOVER - New
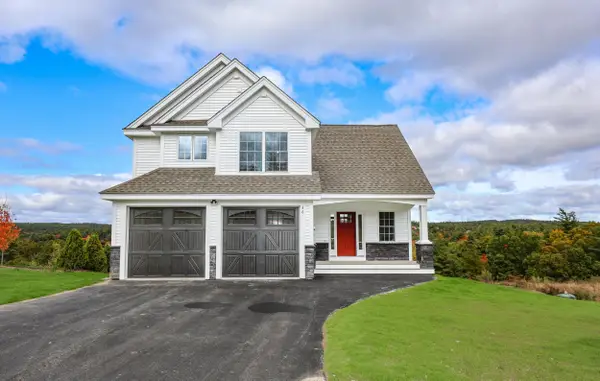 $839,900Active3 beds 3 baths2,307 sq. ft.
$839,900Active3 beds 3 baths2,307 sq. ft.9 Tallarico Street #Lot 4, Litchfield, NH 03052
MLS# 5071463Listed by: COLDWELL BANKER REALTY BEDFORD NH - New
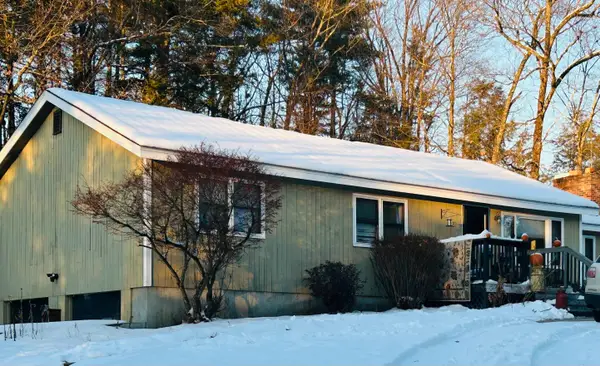 $550,000Active3 beds 3 baths1,996 sq. ft.
$550,000Active3 beds 3 baths1,996 sq. ft.31 Garden Drive, Litchfield, NH 03052
MLS# 5071450Listed by: SILVER KEY HOMES REALTY 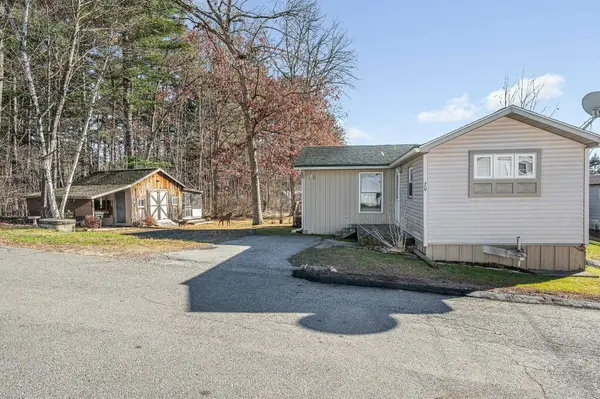 $160,000Active2 beds 1 baths744 sq. ft.
$160,000Active2 beds 1 baths744 sq. ft.31 Page Road #20, Litchfield, NH 03052
MLS# 5070879Listed by: SUE PADDEN REAL ESTATE LLC $499,900Pending2 beds 2 baths1,730 sq. ft.
$499,900Pending2 beds 2 baths1,730 sq. ft.19 Dixon Drive, Litchfield, NH 03052
MLS# 5070046Listed by: BHHS VERANI NASHUA $500,000Active2 beds 2 baths1,186 sq. ft.
$500,000Active2 beds 2 baths1,186 sq. ft.1 Cobbler Court, Litchfield, NH 03052
MLS# 5069960Listed by: BHHS VERANI LONDONDERRY $550,000Pending2 beds 2 baths1,700 sq. ft.
$550,000Pending2 beds 2 baths1,700 sq. ft.29 Watts Landing #24, Litchfield, NH 03052
MLS# 5069870Listed by: COLDWELL BANKER REALTY BEDFORD NH- Open Sun, 12 to 3pm
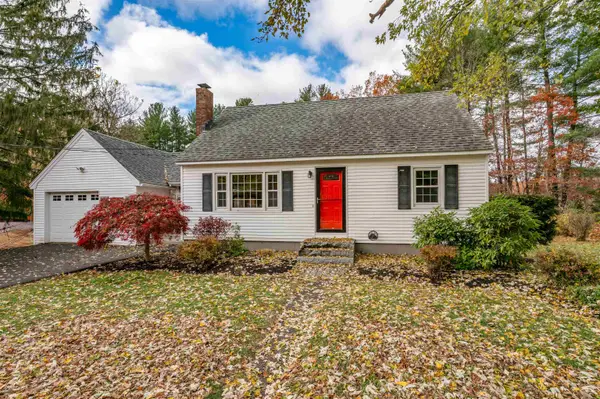 $550,000Active3 beds 2 baths1,699 sq. ft.
$550,000Active3 beds 2 baths1,699 sq. ft.12 Louise Drive, Litchfield, NH 03052
MLS# 5069574Listed by: BHG MASIELLO ATKINSON  $150,000Pending3 beds 2 baths2,273 sq. ft.
$150,000Pending3 beds 2 baths2,273 sq. ft.20 Locke Mill Drive, Litchfield, NH 03052
MLS# 5068916Listed by: PAUL MCINNIS LLC $550,000Active4 beds 3 baths1,980 sq. ft.
$550,000Active4 beds 3 baths1,980 sq. ft.22 Cardinal Lane, Litchfield, NH 03052
MLS# 5067752Listed by: EXP REALTY
