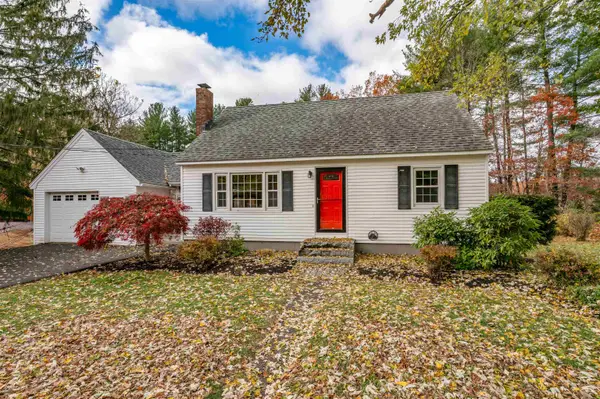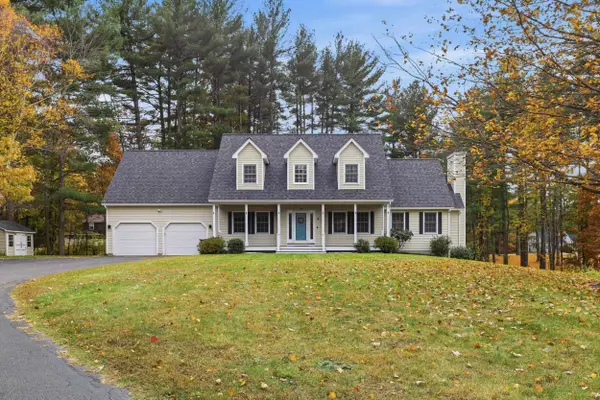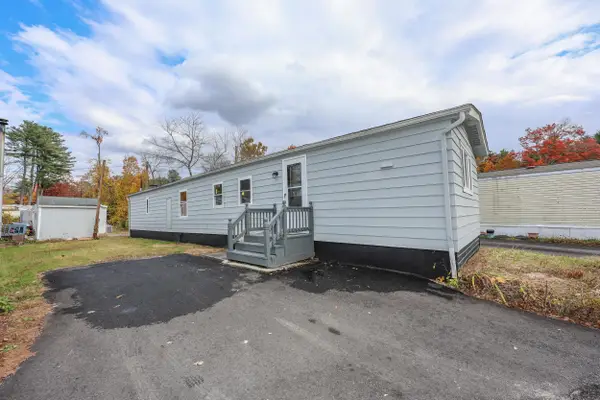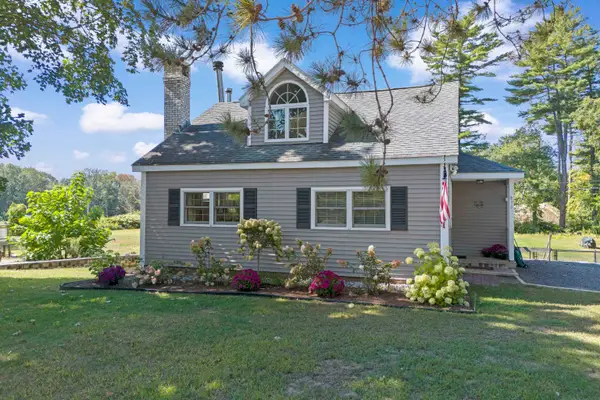19 Dixon Drive, Litchfield, NH 03052
Local realty services provided by:ERA Key Realty Services
Listed by: michael scanlonCell: 603-315-8463
Office: bhhs verani nashua
MLS#:5070046
Source:PrimeMLS
Price summary
- Price:$499,900
- Price per sq. ft.:$145.74
- Monthly HOA dues:$275
About this home
Welcome to 19 Dixon Drive, a beautifully designed detached home set within the pet-friendly Canberra Village 55+ community in Litchfield. Offering more than 1,700 square feet of well-planned, single-level living, this residence blends comfort, openness, and convenience. Hardwood floors and cathedral ceilings enhance the bright, airy feel of the main living areas, while the sunroom and composite deck extend the experience outdoors. The floor plan features a spacious primary suite, a second bedroom and guest bath, a versatile den, and an eat-in kitchen. Additional highlights include first-floor laundry, central air, ceiling fans, a farmers’ porch, and an attached two-car garage. A full unfinished basement offers exceptional storage or future expansion options. With a low $275 monthly fee and access to the community clubhouse, this home provides a wonderful combination of ease and flexibility in a well-maintained setting. Showings begin at the Open House on Saturday Nov. 22nd, 11am-1pm
Contact an agent
Home facts
- Year built:2005
- Listing ID #:5070046
- Added:4 day(s) ago
- Updated:November 23, 2025 at 09:35 PM
Rooms and interior
- Bedrooms:2
- Total bathrooms:2
- Full bathrooms:2
- Living area:1,730 sq. ft.
Heating and cooling
- Cooling:Central AC
- Heating:Forced Air
Structure and exterior
- Year built:2005
- Building area:1,730 sq. ft.
Schools
- High school:Campbell High School
Utilities
- Sewer:Community, Septic Shared
Finances and disclosures
- Price:$499,900
- Price per sq. ft.:$145.74
- Tax amount:$6,604 (2025)
New listings near 19 Dixon Drive
- Open Sun, 10am to 12pmNew
 $500,000Active2 beds 2 baths1,186 sq. ft.
$500,000Active2 beds 2 baths1,186 sq. ft.1 Cobbler Court, Litchfield, NH 03052
MLS# 5069960Listed by: BHHS VERANI LONDONDERRY - Open Sun, 11am to 1pmNew
 $550,000Active2 beds 2 baths1,700 sq. ft.
$550,000Active2 beds 2 baths1,700 sq. ft.29 Watts Landing #24, Litchfield, NH 03052
MLS# 5069870Listed by: COLDWELL BANKER REALTY BEDFORD NH - New
 $550,000Active3 beds 2 baths1,699 sq. ft.
$550,000Active3 beds 2 baths1,699 sq. ft.12 Louise Drive, Litchfield, NH 03052
MLS# 5069574Listed by: BHG MASIELLO ATKINSON  $150,000Active3 beds 2 baths2,273 sq. ft.
$150,000Active3 beds 2 baths2,273 sq. ft.20 Locke Mill Drive, Litchfield, NH 03052
MLS# 5068916Listed by: PAUL MCINNIS LLC $550,000Active4 beds 3 baths1,980 sq. ft.
$550,000Active4 beds 3 baths1,980 sq. ft.22 Cardinal Lane, Litchfield, NH 03052
MLS# 5067752Listed by: EXP REALTY $799,900Pending4 beds 4 baths3,522 sq. ft.
$799,900Pending4 beds 4 baths3,522 sq. ft.4 Bayberry Lane, Litchfield, NH 03052
MLS# 5067475Listed by: HEIGIS REAL ESTATE LLC. $149,800Active2 beds 1 baths924 sq. ft.
$149,800Active2 beds 1 baths924 sq. ft.11 Bradford Drive, Litchfield, NH 03052
MLS# 5066979Listed by: GALLO REALTY GROUP $499,000Active3 beds 1 baths1,328 sq. ft.
$499,000Active3 beds 1 baths1,328 sq. ft.36 Charles Bancroft Highway, Litchfield, NH 03052
MLS# 5066557Listed by: LAER REALTY PARTNERS/GOFFSTOWN- Open Sun, 12 to 2pm
 $679,900Active3 beds 3 baths2,004 sq. ft.
$679,900Active3 beds 3 baths2,004 sq. ft.7 Talent Road #29-2, Litchfield, NH 03052
MLS# 5051511Listed by: RE/MAX INNOVATIVE PROPERTIES
