22 Snowdrop Lane, Litchfield, NH 03052
Local realty services provided by:ERA Key Realty Services
22 Snowdrop Lane,Litchfield, NH 03052
$599,900
- 3 Beds
- 3 Baths
- 1,903 sq. ft.
- Single family
- Active
Listed by:anthony rosa
Office:new england real estate discount, llc.
MLS#:5060841
Source:PrimeMLS
Price summary
- Price:$599,900
- Price per sq. ft.:$165.4
About this home
This is not your typical home, let alone a Condex. This nearly 2000 sq ft Colonial presents itself in a very Stately Manner. 9 foot ceilings, crown molding, hardwood flooring and Open Concept with GAS fireplace greets you as you enter through the Covered Farmers Porch. Eloquently located at the end of a cul-de-sac, this gorgeous place to call home appears Grand as you meander throughout. The Kitchen features lots of counter space, including a high top counter that makes hanging out with friends or family easy, SS appliances, tile flooring along with the adjacent Dining Room that leads to a sun filled back yard through sliding doors & an Above Ground Radiant Swimming Pool...which holds the heat well into the end of the summer season. The large Sliding Glass doors help you get your shot of Vitamin D every day. Convenient Laundry room off the Kitchen can also double as a pantry closet. Head upstairs to find 3 spacious bedrooms with the Primary and Second bedroom both offering walk in closets. Primary has a Full Tubbed/Showered bathroom. The basement is ready for your finishing touches as flooring has been installed and high ceilings allow for future completed construction as needed. Ease to the backyard through a walk out never has anyone complaining. Plenty of outdoor space to enjoy with lots of parking, sprawling yard and large shed to store your stuff. Located in the heart of Litchfield...and less than 15 mins from the Manchester NH airport. Are you ready for your new life?
Contact an agent
Home facts
- Year built:2004
- Listing ID #:5060841
- Added:5 day(s) ago
- Updated:September 12, 2025 at 03:40 AM
Rooms and interior
- Bedrooms:3
- Total bathrooms:3
- Full bathrooms:2
- Living area:1,903 sq. ft.
Heating and cooling
- Cooling:Central AC
- Heating:Forced Air
Structure and exterior
- Roof:Shingle
- Year built:2004
- Building area:1,903 sq. ft.
- Lot area:1.74 Acres
Schools
- High school:Campbell High School
- Middle school:Litchfield Middle School
- Elementary school:Griffin Memorial School
Utilities
- Sewer:Private, Septic, Septic Design Available
Finances and disclosures
- Price:$599,900
- Price per sq. ft.:$165.4
- Tax amount:$7,288 (2024)
New listings near 22 Snowdrop Lane
- New
 $549,900Active3 beds 2 baths1,768 sq. ft.
$549,900Active3 beds 2 baths1,768 sq. ft.44 Pilgrim Drive, Litchfield, NH 03052
MLS# 5061435Listed by: OLD MILL PROPERTIES REALTORS - New
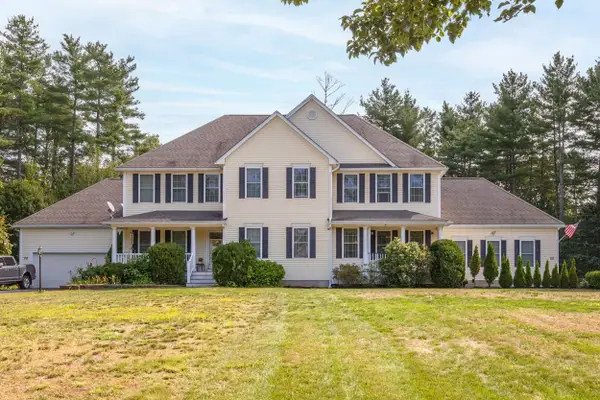 $599,900Active3 beds 3 baths1,903 sq. ft.
$599,900Active3 beds 3 baths1,903 sq. ft.22 Snowdrop Lane, Litchfield, NH 03052
MLS# 5061047Listed by: NEW ENGLAND REAL ESTATE DISCOUNT, LLC - New
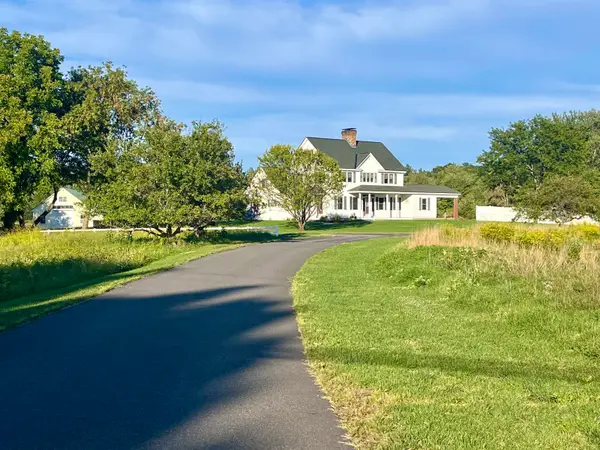 $1,100,000Active4 beds 3 baths4,304 sq. ft.
$1,100,000Active4 beds 3 baths4,304 sq. ft.315 Charles Bancroft Highway, Litchfield, NH 03052
MLS# 5060978Listed by: JOE DAIGLE REALTY, LLC - New
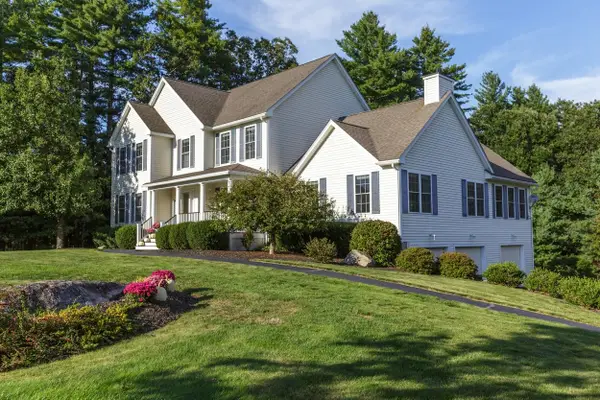 $925,000Active4 beds 4 baths3,868 sq. ft.
$925,000Active4 beds 4 baths3,868 sq. ft.34 Moose Hollow Road, Litchfield, NH 03052
MLS# 5060906Listed by: BHHS VERANI LONDONDERRY - New
 $875,000Active3 beds 4 baths4,381 sq. ft.
$875,000Active3 beds 4 baths4,381 sq. ft.5 Horizon Drive, Litchfield, NH 03052
MLS# 5060845Listed by: BHGRE MASIELLO BEDFORD - New
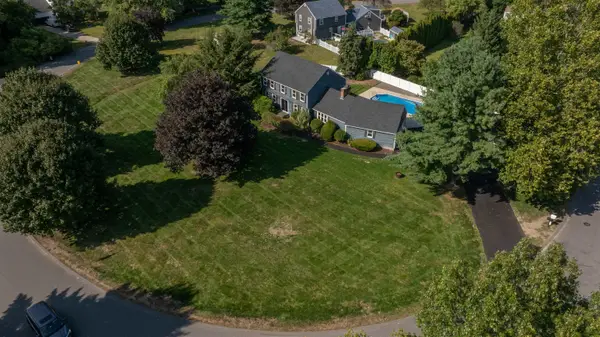 $765,000Active4 beds 3 baths3,347 sq. ft.
$765,000Active4 beds 3 baths3,347 sq. ft.16 Broadview Drive, Litchfield, NH 03052
MLS# 5060638Listed by: ARRIS REALTY - New
 $639,900Active3 beds 3 baths2,252 sq. ft.
$639,900Active3 beds 3 baths2,252 sq. ft.27 Riverview Circle, Litchfield, NH 03052
MLS# 5060251Listed by: NEW ENGLAND REAL ESTATE DISCOUNT, LLC 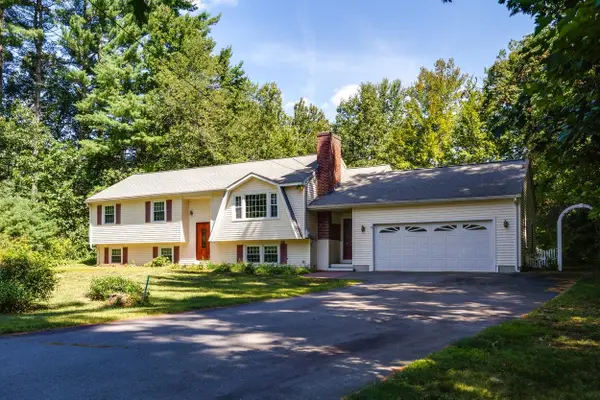 $575,000Pending4 beds 2 baths2,448 sq. ft.
$575,000Pending4 beds 2 baths2,448 sq. ft.7 Whittemore Drive, Litchfield, NH 03052
MLS# 5059409Listed by: BHHS VERANI LONDONDERRY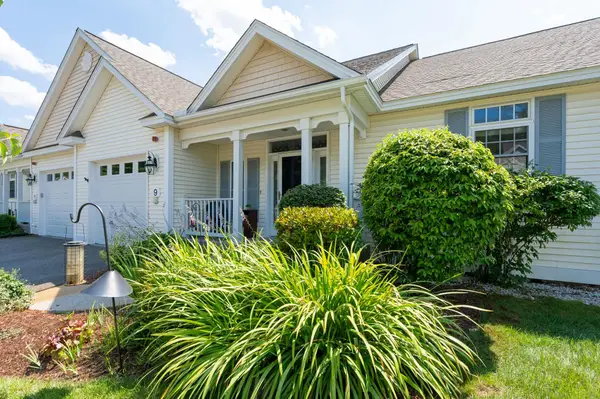 $445,000Pending2 beds 2 baths1,500 sq. ft.
$445,000Pending2 beds 2 baths1,500 sq. ft.9 Old Stage Road, Litchfield, NH 03052
MLS# 5059318Listed by: RE/MAX INNOVATIVE PROPERTIES
