5 Horizon Drive, Litchfield, NH 03052
Local realty services provided by:ERA Key Realty Services
5 Horizon Drive,Litchfield, NH 03052
$875,000
- 3 Beds
- 4 Baths
- 4,381 sq. ft.
- Single family
- Active
Listed by:nancy walsh
Office:bhgre masiello bedford
MLS#:5060845
Source:PrimeMLS
Price summary
- Price:$875,000
- Price per sq. ft.:$199.73
- Monthly HOA dues:$20.42
About this home
FINALLY, a custom-built Stabile home has come on the market in Weatherstone Estates in Litchfield, NH. From the moment you drive into the community you know you want to live here. This beautiful, pristine Craftsman style Cape has everything you want. Open concept, huge windows everywhere allowing the natural light to shine all day long, 4 season sunroom, finished lower-level game room with wet bar and the list goes on. If entertaining is your thing, you will love this upgraded kitchen with a large center island open to the cathedral family room featuring a gas fireplace for those chilly nights. You will love the first-floor primary with a large walk in closet and a primary bath loaded with upgrades. On the second floor there are two oversized bedrooms with a second floor Jack & Jill and a study area or could be a home office. The lower-level game room, gym is surrounded with many custom-built ins and features a huge space for your flatscreen tv on Game Day. A fourth bathroom and gas fireplace complete this space. Natural gas heat, central ac, public water, irrigation, outside shed and a gorgeous lot complete this home package. Bordered by the Merrimack River, Litchfield is a peaceful, close-knit community that offers a blend of rural charm and suburban convenience. Minutes from golf, great restaurants, Manchester Airport and convenient access to major highways north and south makes this home the top pick of the week.
Contact an agent
Home facts
- Year built:2018
- Listing ID #:5060845
- Added:5 day(s) ago
- Updated:September 16, 2025 at 03:07 PM
Rooms and interior
- Bedrooms:3
- Total bathrooms:4
- Full bathrooms:2
- Living area:4,381 sq. ft.
Heating and cooling
- Cooling:Central AC
- Heating:Forced Air, Multi Zone
Structure and exterior
- Roof:Asphalt Shingle
- Year built:2018
- Building area:4,381 sq. ft.
- Lot area:1.01 Acres
Schools
- High school:Campbell High School
- Middle school:Litchfield Middle School
- Elementary school:Griffin Memorial School
Utilities
- Sewer:Private, Septic
Finances and disclosures
- Price:$875,000
- Price per sq. ft.:$199.73
- Tax amount:$12,663 (2024)
New listings near 5 Horizon Drive
- New
 $549,900Active3 beds 2 baths1,768 sq. ft.
$549,900Active3 beds 2 baths1,768 sq. ft.44 Pilgrim Drive, Litchfield, NH 03052
MLS# 5061435Listed by: OLD MILL PROPERTIES REALTORS - New
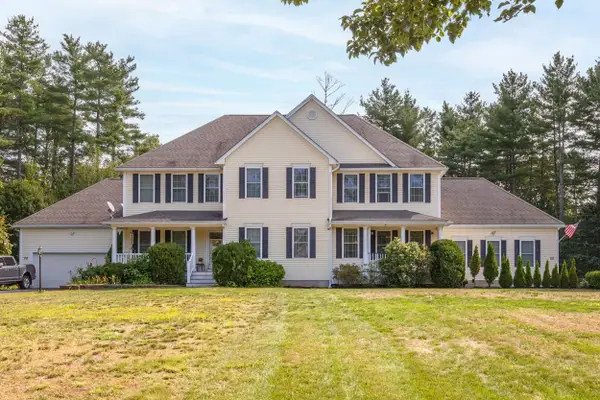 $599,900Active3 beds 3 baths1,903 sq. ft.
$599,900Active3 beds 3 baths1,903 sq. ft.22 Snowdrop Lane, Litchfield, NH 03052
MLS# 5061047Listed by: NEW ENGLAND REAL ESTATE DISCOUNT, LLC - New
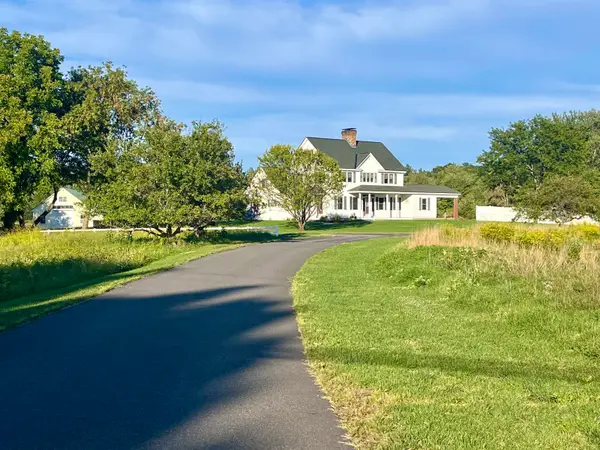 $1,100,000Active4 beds 3 baths4,304 sq. ft.
$1,100,000Active4 beds 3 baths4,304 sq. ft.315 Charles Bancroft Highway, Litchfield, NH 03052
MLS# 5060978Listed by: JOE DAIGLE REALTY, LLC - New
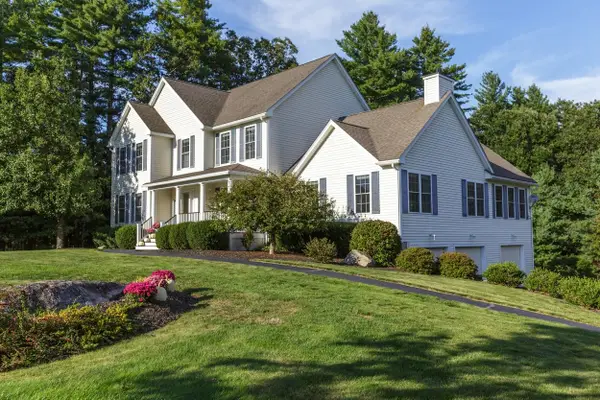 $925,000Active4 beds 4 baths3,868 sq. ft.
$925,000Active4 beds 4 baths3,868 sq. ft.34 Moose Hollow Road, Litchfield, NH 03052
MLS# 5060906Listed by: BHHS VERANI LONDONDERRY - New
 $599,900Active3 beds 3 baths1,903 sq. ft.
$599,900Active3 beds 3 baths1,903 sq. ft.22 Snowdrop Lane, Litchfield, NH 03052
MLS# 5060841Listed by: NEW ENGLAND REAL ESTATE DISCOUNT, LLC - New
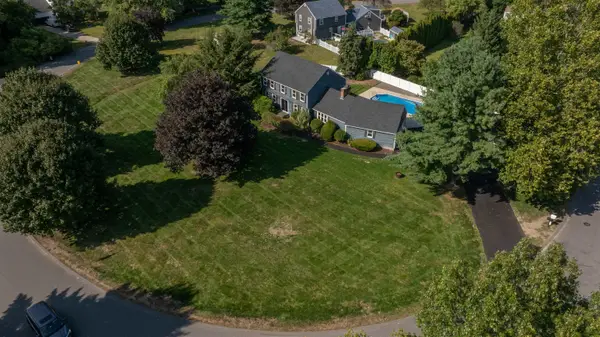 $765,000Active4 beds 3 baths3,347 sq. ft.
$765,000Active4 beds 3 baths3,347 sq. ft.16 Broadview Drive, Litchfield, NH 03052
MLS# 5060638Listed by: ARRIS REALTY - New
 $639,900Active3 beds 3 baths2,252 sq. ft.
$639,900Active3 beds 3 baths2,252 sq. ft.27 Riverview Circle, Litchfield, NH 03052
MLS# 5060251Listed by: NEW ENGLAND REAL ESTATE DISCOUNT, LLC 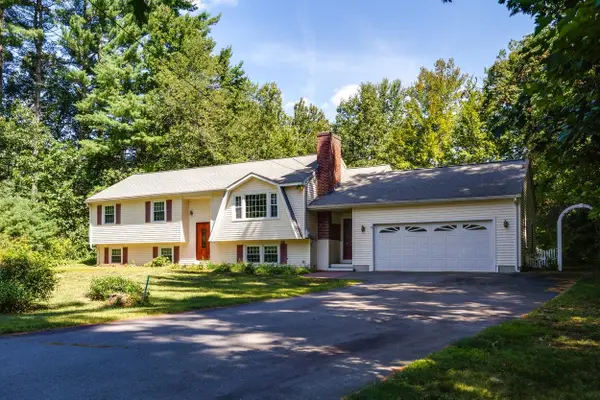 $575,000Pending4 beds 2 baths2,448 sq. ft.
$575,000Pending4 beds 2 baths2,448 sq. ft.7 Whittemore Drive, Litchfield, NH 03052
MLS# 5059409Listed by: BHHS VERANI LONDONDERRY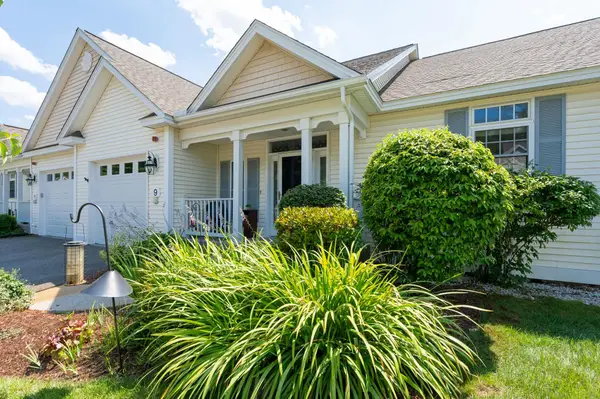 $445,000Pending2 beds 2 baths1,500 sq. ft.
$445,000Pending2 beds 2 baths1,500 sq. ft.9 Old Stage Road, Litchfield, NH 03052
MLS# 5059318Listed by: RE/MAX INNOVATIVE PROPERTIES
