44 Pilgrim Drive, Litchfield, NH 03052
Local realty services provided by:ERA Key Realty Services
44 Pilgrim Drive,Litchfield, NH 03052
$549,900
- 3 Beds
- 2 Baths
- 1,768 sq. ft.
- Single family
- Active
Listed by:diane masessaoldmill@oldmillprops.com
Office:old mill properties realtors
MLS#:5061435
Source:PrimeMLS
Price summary
- Price:$549,900
- Price per sq. ft.:$207.82
About this home
Don't miss this rare opportunity to own in one of Litchfield's nicest neighborhoods. Conveniently located to both Routes 102 & 3A....This well maintained 3 bedroom, 2 full bath Gambrel featuring an open floor plan, on a fabulous one acre lot, surrounded by plush landscaping & tree lined front, rear & sides. This attractive home offers both a formal living room and 1st floor family room, a roomy fully applianced kitchen and attractive dining room, with slider to 8 x16 Trex deck. Upstairs you'll find the spacious primary with walk in closet and 2 other generous sized bedrooms. There are two updated tile baths, 1st floor laundry, solid surface flooring through-out, whole house fan, irrigation system, shed, vinyl windows & siding and driveway w/plenty of parking. The deck leads to large private & level yard, with lots of room for entertaining on your inviting patio & above ground pool with 10 x 16 Trex deck. You, your family & friends will enjoy the private setting daytime or evenings activities or just for relaxing on the deck, patio, and pool side! Showings begin at Open Houses on Friday, September 19th from 4 to 6pm & Saturday September 20th from 10am to Noon.
Contact an agent
Home facts
- Year built:1985
- Listing ID #:5061435
- Added:1 day(s) ago
- Updated:September 15, 2025 at 09:40 PM
Rooms and interior
- Bedrooms:3
- Total bathrooms:2
- Full bathrooms:2
- Living area:1,768 sq. ft.
Heating and cooling
- Cooling:Whole House Fan
- Heating:Hot Water
Structure and exterior
- Year built:1985
- Building area:1,768 sq. ft.
- Lot area:1 Acres
Schools
- High school:Campbell High School
- Middle school:Litchfield Middle School
- Elementary school:Griffin Memorial School
Utilities
- Sewer:Leach Field, Private, Septic
Finances and disclosures
- Price:$549,900
- Price per sq. ft.:$207.82
- Tax amount:$6,821 (2024)
New listings near 44 Pilgrim Drive
- New
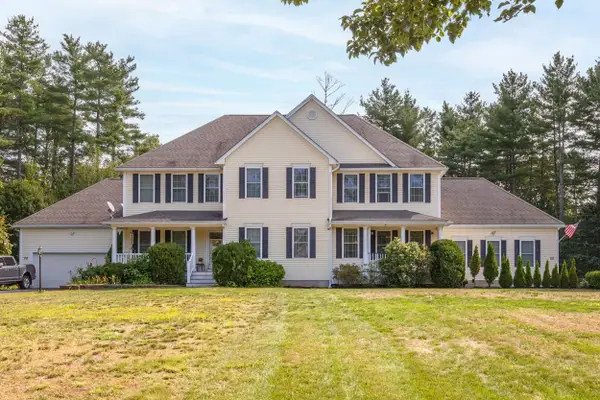 $599,900Active3 beds 3 baths1,903 sq. ft.
$599,900Active3 beds 3 baths1,903 sq. ft.22 Snowdrop Lane, Litchfield, NH 03052
MLS# 5061047Listed by: NEW ENGLAND REAL ESTATE DISCOUNT, LLC - New
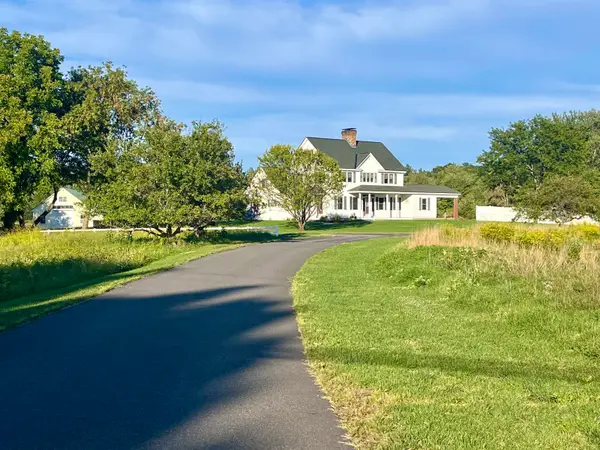 $1,100,000Active4 beds 3 baths4,304 sq. ft.
$1,100,000Active4 beds 3 baths4,304 sq. ft.315 Charles Bancroft Highway, Litchfield, NH 03052
MLS# 5060978Listed by: JOE DAIGLE REALTY, LLC - New
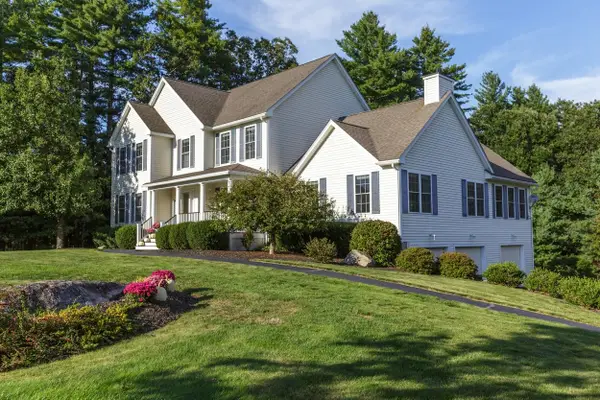 $925,000Active4 beds 4 baths3,868 sq. ft.
$925,000Active4 beds 4 baths3,868 sq. ft.34 Moose Hollow Road, Litchfield, NH 03052
MLS# 5060906Listed by: BHHS VERANI LONDONDERRY - New
 $599,900Active3 beds 3 baths1,903 sq. ft.
$599,900Active3 beds 3 baths1,903 sq. ft.22 Snowdrop Lane, Litchfield, NH 03052
MLS# 5060841Listed by: NEW ENGLAND REAL ESTATE DISCOUNT, LLC - New
 $875,000Active3 beds 4 baths4,381 sq. ft.
$875,000Active3 beds 4 baths4,381 sq. ft.5 Horizon Drive, Litchfield, NH 03052
MLS# 5060845Listed by: BHGRE MASIELLO BEDFORD - New
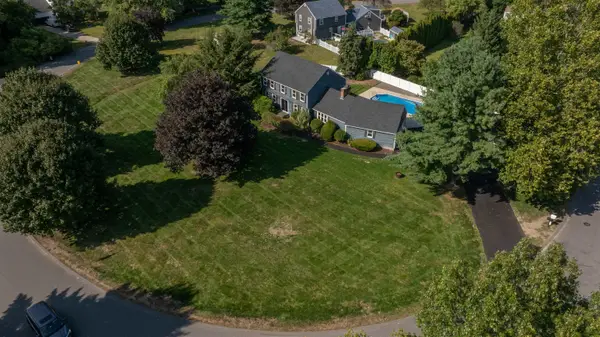 $765,000Active4 beds 3 baths3,347 sq. ft.
$765,000Active4 beds 3 baths3,347 sq. ft.16 Broadview Drive, Litchfield, NH 03052
MLS# 5060638Listed by: ARRIS REALTY - New
 $639,900Active3 beds 3 baths2,252 sq. ft.
$639,900Active3 beds 3 baths2,252 sq. ft.27 Riverview Circle, Litchfield, NH 03052
MLS# 5060251Listed by: NEW ENGLAND REAL ESTATE DISCOUNT, LLC 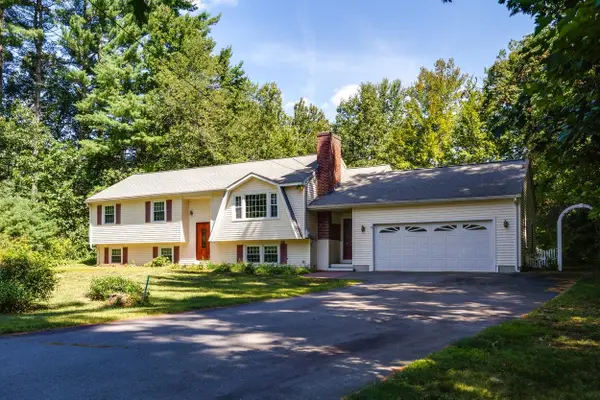 $575,000Pending4 beds 2 baths2,448 sq. ft.
$575,000Pending4 beds 2 baths2,448 sq. ft.7 Whittemore Drive, Litchfield, NH 03052
MLS# 5059409Listed by: BHHS VERANI LONDONDERRY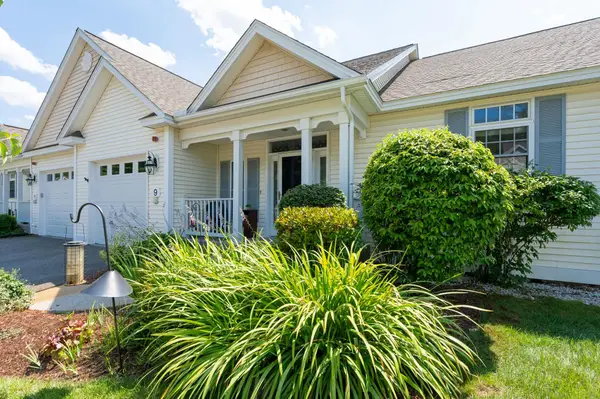 $445,000Pending2 beds 2 baths1,500 sq. ft.
$445,000Pending2 beds 2 baths1,500 sq. ft.9 Old Stage Road, Litchfield, NH 03052
MLS# 5059318Listed by: RE/MAX INNOVATIVE PROPERTIES
