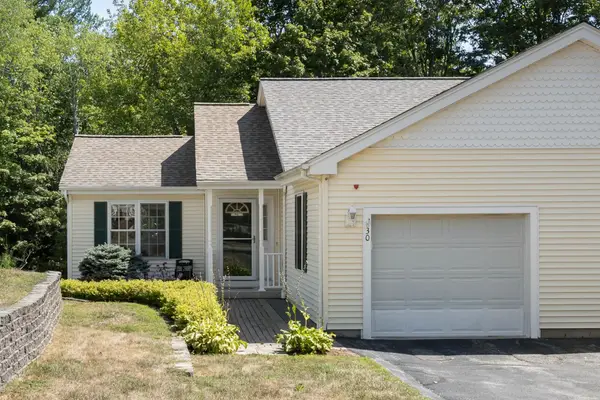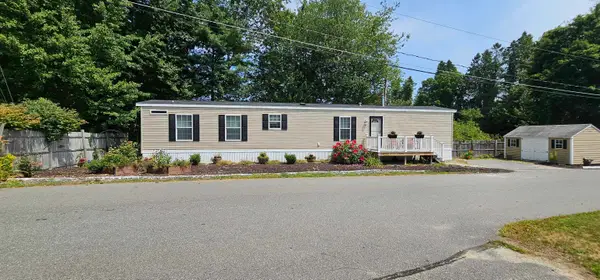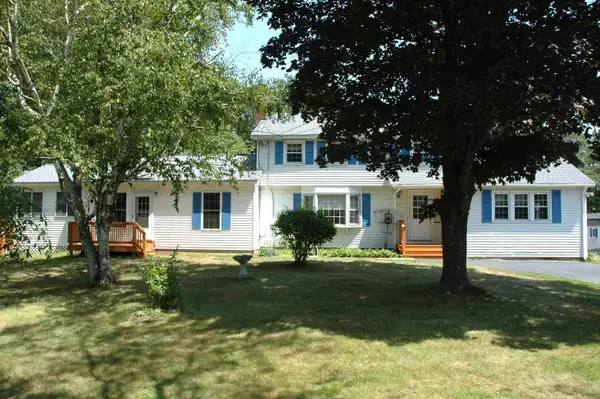124 Capitol Hill Drive, Londonderry, NH 03054
Local realty services provided by:ERA Key Realty Services



124 Capitol Hill Drive,Londonderry, NH 03054
$203,900
- 2 Beds
- 1 Baths
- 718 sq. ft.
- Condominium
- Active
Listed by:steve grillo
Office:grillo estate management
MLS#:5054711
Source:PrimeMLS
Price summary
- Price:$203,900
- Price per sq. ft.:$141.99
- Monthly HOA dues:$409
About this home
Modern Comfort Meets Unbeatable Convenience in this Stunning 2-Bedroom Condo! Discover the perfect blend of modern updates and carefree living in this pet-friendly beautifully appointed 2-bedroom, garden-style condominium. If you're searching for a move-in-ready home in a prime Londonderry location, your search ends here. Step inside to a bright and inviting living space, neutral painted to create a crisp, modern feel. The updated kitchen is a home chef's delight, featuring sleek countertops, timeless cabinetry, and a full suite of appliances. Whether you're entertaining guests or enjoying a quiet meal, this kitchen is designed to impress. The floor plan flows seamlessly into a comfortable living area, perfect for relaxation. This home features two generously-sized bedrooms, offering wonderful flexibility for a primary, guest room, or a dedicated home office. Life is simpler with the fantastic conveniences this unit offers. You'll own two deeded parking spaces. A private, detached 8' x 4' storage shed provides ample room for bicycles, winter tires, and seasonal decorations. Plus, with laundry facilities located right in your building, wash day is always a breeze. The amenities at Woodland Village feel like a permanent vacation. Spend your summers cooling off in the sparkling inground pool, challenging friends to a match on the tennis and basketball courts, or hosting a weekend barbecue. (owner is licensed RE Broker)
Contact an agent
Home facts
- Year built:1976
- Listing Id #:5054711
- Added:12 day(s) ago
- Updated:August 11, 2025 at 10:41 PM
Rooms and interior
- Bedrooms:2
- Total bathrooms:1
- Full bathrooms:1
- Living area:718 sq. ft.
Heating and cooling
- Cooling:Central AC, Wall AC
- Heating:Gas Heater
Structure and exterior
- Roof:Asphalt Shingle
- Year built:1976
- Building area:718 sq. ft.
Utilities
- Sewer:Public Available
Finances and disclosures
- Price:$203,900
- Price per sq. ft.:$141.99
- Tax amount:$2,670 (2025)
New listings near 124 Capitol Hill Drive
- New
 $669,000Active5 beds 3 baths2,498 sq. ft.
$669,000Active5 beds 3 baths2,498 sq. ft.6 Wiley Hill Road, Londonderry, NH 03053
MLS# 5056575Listed by: BHHS VERANI LONDONDERRY - Open Sat, 1 to 3pmNew
 $769,900Active4 beds 3 baths3,336 sq. ft.
$769,900Active4 beds 3 baths3,336 sq. ft.6 King George Drive, Londonderry, NH 03053
MLS# 5056525Listed by: LAER REALTY PARTNERS/CHELMSFORD - New
 $479,000Active2 beds 3 baths2,039 sq. ft.
$479,000Active2 beds 3 baths2,039 sq. ft.30 Lincoln Drive, Londonderry, NH 03053
MLS# 5056435Listed by: BHHS VERANI NASHUA - New
 $289,900Active2 beds 2 baths1,560 sq. ft.
$289,900Active2 beds 2 baths1,560 sq. ft.7 Holly Lane, Londonderry, NH 03053
MLS# 5056012Listed by: BENNETT, R. E. BROKERAGE - New
 $333,900Active2 beds 2 baths1,070 sq. ft.
$333,900Active2 beds 2 baths1,070 sq. ft.16 Crestview Circle #175, Londonderry, NH 03053
MLS# 5056013Listed by: SIMPLY SELL REALTY - New
 $249,900Active2 beds 2 baths924 sq. ft.
$249,900Active2 beds 2 baths924 sq. ft.8 Barksdale Avenue, Londonderry, NH 03053
MLS# 5055852Listed by: NEW ENGLAND REAL ESTATE DISCOUNT, LLC  $1,012,000Pending5 beds 6 baths4,188 sq. ft.
$1,012,000Pending5 beds 6 baths4,188 sq. ft.107 Litchfield Road, Londonderry, NH 03053
MLS# 5055806Listed by: KELLER WILLIAMS REALTY METRO-LONDONDERRY- New
 $699,900Active-- beds -- baths2,540 sq. ft.
$699,900Active-- beds -- baths2,540 sq. ft.10 South Road, Londonderry, NH 03053
MLS# 5055496Listed by: CENTURY 21 NORTH EAST - Open Fri, 12 to 2pmNew
 $680,000Active3 beds 3 baths1,933 sq. ft.
$680,000Active3 beds 3 baths1,933 sq. ft.23 Calla Road, Londonderry, NH 03053
MLS# 5055380Listed by: BHHS VERANI WINDHAM  $325,000Pending2 beds 2 baths956 sq. ft.
$325,000Pending2 beds 2 baths956 sq. ft.14 Crestview Circle #161, Londonderry, NH 03053
MLS# 5055328Listed by: REAL BROKER NH, LLC
