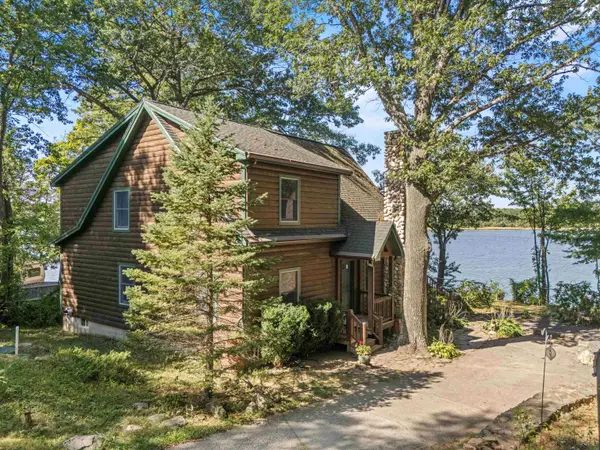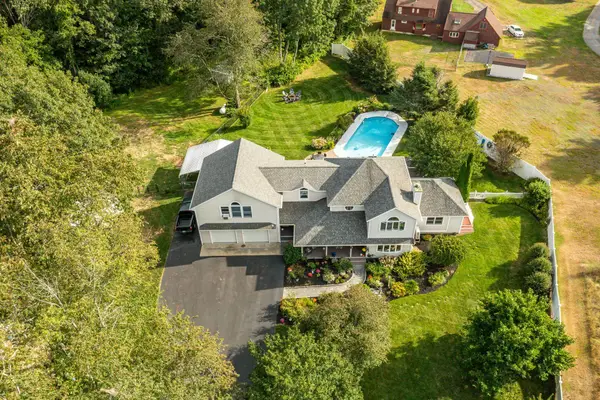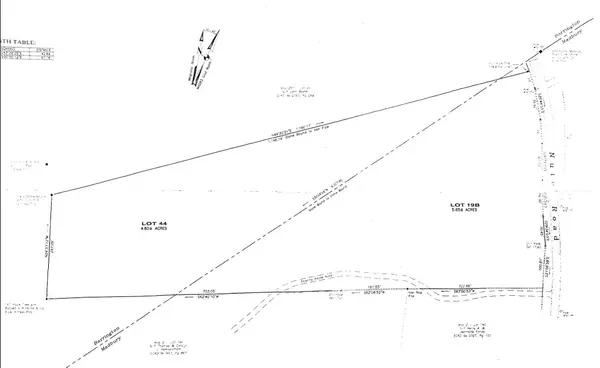31 Garrison Lane, Madbury, NH 03823
Local realty services provided by:ERA Key Realty Services
31 Garrison Lane,Madbury, NH 03823
$539,900
- 2 Beds
- 2 Baths
- 1,280 sq. ft.
- Single family
- Active
Upcoming open houses
- Sat, Oct 0411:00 am - 12:30 pm
Listed by:the zoeller group
Office:kw coastal and lakes & mountains realty/rochester
MLS#:5063796
Source:PrimeMLS
Price summary
- Price:$539,900
- Price per sq. ft.:$253.71
About this home
Tucked at the end of a cul-de-sac, 31 Garrison Lane offers a rare blend of privacy and convenience. Set on nearly an acre and abutting conservation land, the home enjoys a peaceful wooded backdrop while still feeling bright and open inside. The single-level layout spans roughly 1300 square feet and features two bedrooms and two baths, with an easy flow between living spaces. A wall of windows fills the living room with natural light, and the screened porch extends the living area outdoors, perfect for quiet mornings or warm summer evenings. Off the kitchen, a bonus room provides flexibility—ideal for a home office, hobby space, or den. Thoughtfully crafted built-ins add charm and function, while the primary suite includes its own bath and laundry for convenient one-floor living. Downstairs, the partially finished basement offers a cozy spot for movie nights, with room to expand if desired. An attached two-car garage adds everyday practicality. Located in the Oyster River school district and minutes from UNH, area shopping, and outdoor recreation, this property balances tranquility and accessibility in one inviting package. Showings begin at the Open House on Saturday, October 4th, from 11:00am - 12:30pm.
Contact an agent
Home facts
- Year built:1976
- Listing ID #:5063796
- Added:1 day(s) ago
- Updated:October 01, 2025 at 11:39 PM
Rooms and interior
- Bedrooms:2
- Total bathrooms:2
- Full bathrooms:1
- Living area:1,280 sq. ft.
Heating and cooling
- Cooling:Mini Split
- Heating:Electric, Heat Pump, Mini Split
Structure and exterior
- Roof:Metal
- Year built:1976
- Building area:1,280 sq. ft.
- Lot area:0.93 Acres
Schools
- High school:Oyster River High School
- Middle school:Oyster River Middle School
- Elementary school:Moharimet School
Utilities
- Sewer:Private
Finances and disclosures
- Price:$539,900
- Price per sq. ft.:$253.71
- Tax amount:$9,108 (2025)
New listings near 31 Garrison Lane
- Open Sat, 11am to 12:30pmNew
 $539,900Active2 beds 2 baths1,280 sq. ft.
$539,900Active2 beds 2 baths1,280 sq. ft.31 Garrison Lane, Madbury, NH 03823
MLS# 5063796Listed by: KW COASTAL AND LAKES & MOUNTAINS REALTY/ROCHESTER  $850,000Active4 beds 3 baths3,412 sq. ft.
$850,000Active4 beds 3 baths3,412 sq. ft.45 Moharimet Drive, Madbury, NH 03823
MLS# 5061683Listed by: BHG MASIELLO DURHAM $900,000Active2 beds 3 baths2,459 sq. ft.
$900,000Active2 beds 3 baths2,459 sq. ft.245 Piscataqua Road, Madbury, NH 03823
MLS# 5061309Listed by: KELLER WILLIAMS REALTY METRO-CONCORD $1,295,000Active4 beds 3 baths4,150 sq. ft.
$1,295,000Active4 beds 3 baths4,150 sq. ft.222 Littleworth Road, Madbury, NH 03823
MLS# 5060507Listed by: RSA REALTY, LLC $199,000Active10.36 Acres
$199,000Active10.36 AcresNute Road, Madbury, NH 03023
MLS# 5060365Listed by: H&K REALTY $899,900Active4 beds 3 baths3,722 sq. ft.
$899,900Active4 beds 3 baths3,722 sq. ft.34 Victory Way, Dover, NH 03820
MLS# 5056283Listed by: BHHS VERANI SEACOAST $699,900Active4 beds 3 baths3,126 sq. ft.
$699,900Active4 beds 3 baths3,126 sq. ft.8 moharimet Drive, Madbury, NH 03823-7515
MLS# 5055501Listed by: NEW SPACE REAL ESTATE, LLC $2,300,000Pending-- beds -- baths12,149 sq. ft.
$2,300,000Pending-- beds -- baths12,149 sq. ft.10 Lee Road, Madbury, NH 03823
MLS# 5041055Listed by: HORVATH & TREMBLAY LLC
