81 Badger Hill Drive, Milford, NH 03055
Local realty services provided by:ERA Key Realty Services
Listed by: andrew whelan, steve petz
Office: realty one group next level
MLS#:5063856
Source:PrimeMLS
Price summary
- Price:$584,900
- Price per sq. ft.:$229.55
About this home
Meticulously maintained oversized colonial with hardwood flooring, NEW CARPET and FRESH PAINT throughout. The welcoming foyer leads to a functional kitchen with stainless steel appliances, an abundance of cabinets, space for a large kitchen table and a convenient peninsula island for additional seating. Off the kitchen is a bright living room that features plenty of windows, a cozy gas fireplace and access to the half bath and first floor laundry. Also on the first floor is the formal dining room with direct access to the kitchen and a second light filled living room. The second floor boasts a spacious primary suite, with a large walk-in closet and ensuite bathroom that offers a convenient stand-up shower. Completing the second floor are three more generously sized bedrooms with ample closet space and a large full bathroom with a full tub. Additional upgrades include a BRAND-NEW ASPHALT SHINGLE ROOF installed in 2025, partially finished walkout basement space with full size windows, a compact back deck with access to the tranquil backyard, a two-year-old furnace, two car garage with direct access inside and public water all situated on a .7 acre lot in a picturesque subdivision in Milford, NH.
Contact an agent
Home facts
- Year built:2003
- Listing ID #:5063856
- Added:40 day(s) ago
- Updated:November 11, 2025 at 08:32 AM
Rooms and interior
- Bedrooms:4
- Total bathrooms:3
- Full bathrooms:1
- Living area:2,080 sq. ft.
Heating and cooling
- Heating:Forced Air, Hot Air
Structure and exterior
- Roof:Asphalt Shingle
- Year built:2003
- Building area:2,080 sq. ft.
- Lot area:0.7 Acres
Schools
- High school:Milford High School
- Middle school:Milford Middle School
- Elementary school:Heron Pond Elementary School
Utilities
- Sewer:Leach Field, Private, Septic
Finances and disclosures
- Price:$584,900
- Price per sq. ft.:$229.55
- Tax amount:$8,178 (2024)
New listings near 81 Badger Hill Drive
- Open Thu, 5 to 6pmNew
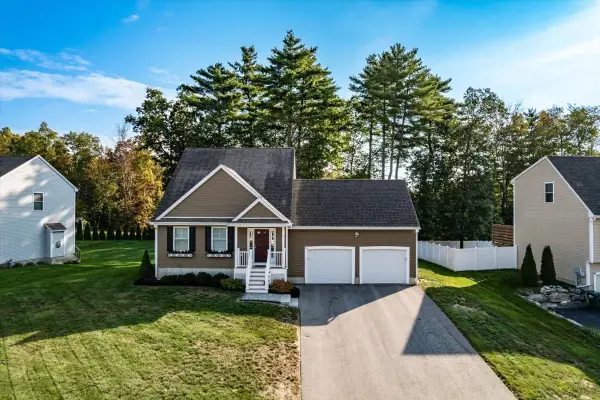 $499,900Active3 beds 3 baths1,768 sq. ft.
$499,900Active3 beds 3 baths1,768 sq. ft.61 West Meadow Court, Milford, NH 03055
MLS# 5069166Listed by: KELLER WILLIAMS REALTY-METROPOLITAN - New
 $1,300,000Active2 beds 3 baths5,202 sq. ft.
$1,300,000Active2 beds 3 baths5,202 sq. ft.51 Singer Brook Road, Milford, NH 03055
MLS# 5069028Listed by: KELLER WILLIAMS GATEWAY REALTY - New
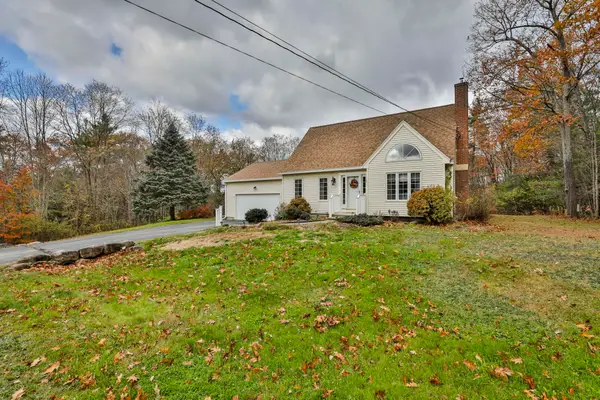 $620,000Active2 beds 3 baths1,920 sq. ft.
$620,000Active2 beds 3 baths1,920 sq. ft.36 Berkeley Place, Milford, NH 03055
MLS# 5068842Listed by: CENTURY 21 CARDINAL - New
 $319,900Active1 beds 1 baths960 sq. ft.
$319,900Active1 beds 1 baths960 sq. ft.3 Abby Lane #2, Milford, NH 03055
MLS# 5068715Listed by: RE/MAX INNOVATIVE PROPERTIES - New
 $549,900Active3 beds 3 baths2,130 sq. ft.
$549,900Active3 beds 3 baths2,130 sq. ft.43 Boxwood Circle, Milford, NH 03055
MLS# 5068400Listed by: KELLER WILLIAMS GATEWAY REALTY - New
 $290,000Active2 beds 2 baths1,340 sq. ft.
$290,000Active2 beds 2 baths1,340 sq. ft.344 Elm Street #16, Milford, NH 03055
MLS# 5068232Listed by: KELLER WILLIAMS GATEWAY REALTY - New
 $525,000Active3 beds 2 baths1,992 sq. ft.
$525,000Active3 beds 2 baths1,992 sq. ft.415 Savage Road, Milford, NH 03055
MLS# 5068065Listed by: COLDWELL BANKER REALTY NASHUA 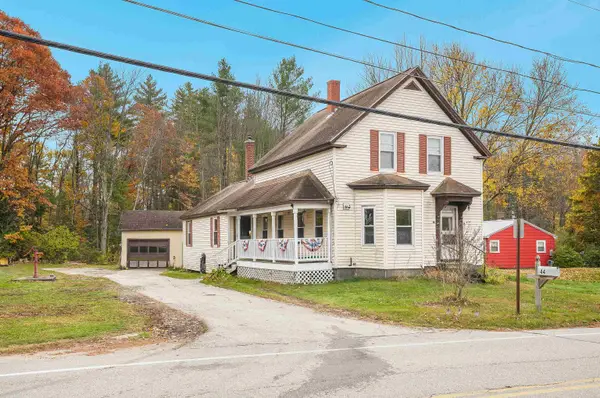 $459,900Active3 beds 1 baths1,463 sq. ft.
$459,900Active3 beds 1 baths1,463 sq. ft.44 Osgood Road, Milford, NH 03055
MLS# 5067662Listed by: EAST KEY REALTY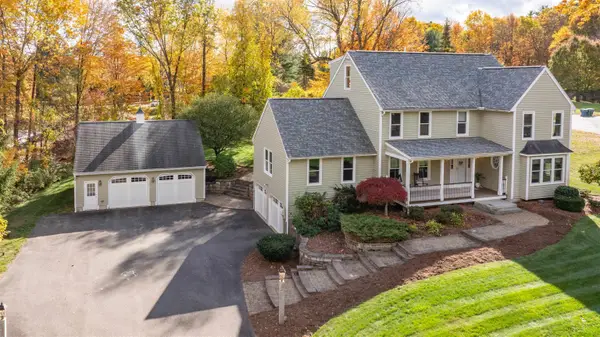 $799,900Active4 beds 4 baths5,184 sq. ft.
$799,900Active4 beds 4 baths5,184 sq. ft.8 Carriage Lane, Milford, NH 03055
MLS# 5067794Listed by: PURPLE FINCH PROPERTIES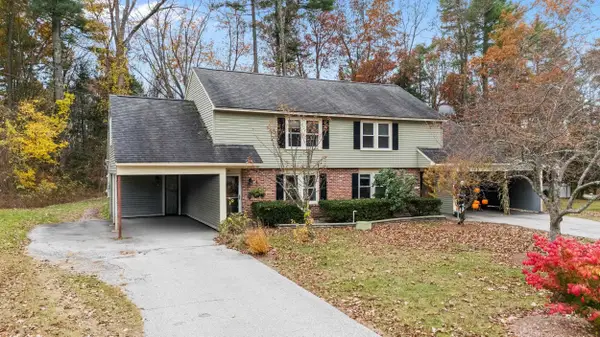 $584,900Pending6 beds 2 baths3,028 sq. ft.
$584,900Pending6 beds 2 baths3,028 sq. ft.33 David Drive, Milford, NH 03055
MLS# 5067893Listed by: COLDWELL BANKER REALTY NASHUA
