11 Nordic Wood Lane, Newton, NH 03858
Local realty services provided by:ERA Key Realty Services
11 Nordic Wood Lane,Newton, NH 03858
$812,500
- 3 Beds
- 3 Baths
- - sq. ft.
- Single family
- Sold
Listed by:amy lance
Office:re/max bentley's
MLS#:5056635
Source:PrimeMLS
Sorry, we are unable to map this address
Price summary
- Price:$812,500
About this home
Nestled on a quiet cul-de-sac and surrounded by conservation land, this stunning 3-bedroom Colonial blends timeless charm with modern updates. Step inside to an open-concept family room with soaring ceilings, a cozy gas fireplace, and seamless flow into the beautifully updated kitchen—perfect for entertaining or everyday living. A formal dining room, den, and a convenient half bath with laundry complete the main level. Upstairs, you’ll find three spacious bedrooms, including a serene primary suite with a walk-in closet and a newly renovated bathroom. Two bedrooms feature brand-new hardwood floors. The versatile third-floor bonus room makes an ideal recreation space or guest retreat, while the finished basement offers the ultimate “man cave” media room for movie nights and game day gatherings. Outside, enjoy 1.9 picturesque acres with a brand-new fenced backyard and an impressive two-tier deck—a true outdoor showstopper. Just minutes to the Massachusetts border and the Seacoast, this home is the perfect private getaway with unbeatable convenience.
Contact an agent
Home facts
- Year built:2005
- Listing ID #:5056635
- Added:46 day(s) ago
- Updated:September 29, 2025 at 11:43 PM
Rooms and interior
- Bedrooms:3
- Total bathrooms:3
- Full bathrooms:2
Heating and cooling
- Cooling:Mini Split
- Heating:Baseboard, Hot Water, Oil
Structure and exterior
- Year built:2005
Schools
- High school:Sanborn Regional High School
- Middle school:Sanborn Regional Middle School
- Elementary school:Memorial Elementary School
Utilities
- Sewer:Leach Field, Septic
Finances and disclosures
- Price:$812,500
- Tax amount:$10,394 (2024)
New listings near 11 Nordic Wood Lane
- Open Sat, 11am to 2pmNew
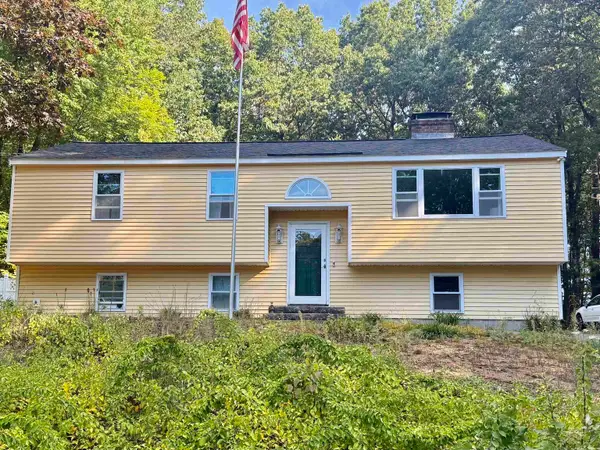 $588,000Active3 beds 2 baths1,591 sq. ft.
$588,000Active3 beds 2 baths1,591 sq. ft.8 Chongor Drive, Newton, NH 03858
MLS# 5063316Listed by: CENTURY 21 NE GROUP 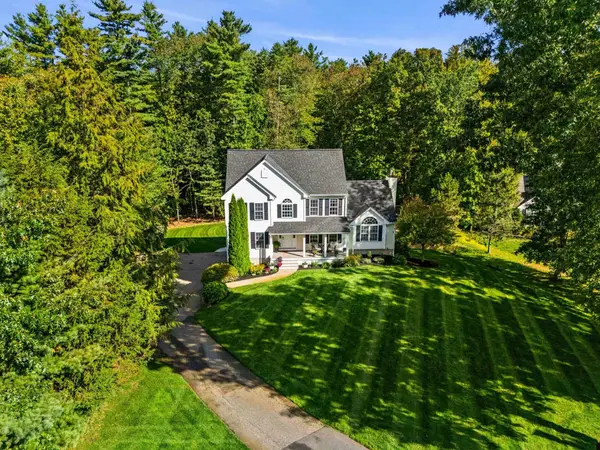 $785,000Active3 beds 3 baths3,000 sq. ft.
$785,000Active3 beds 3 baths3,000 sq. ft.23 Kenwood Drive, Newton, NH 03858
MLS# 5061637Listed by: TESSA PARZIALE REAL ESTATE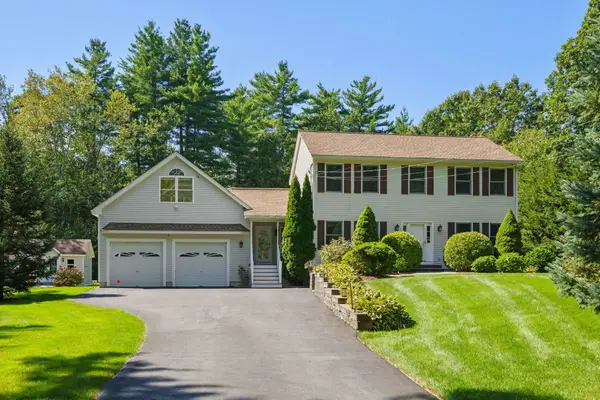 $770,000Active4 beds 3 baths2,548 sq. ft.
$770,000Active4 beds 3 baths2,548 sq. ft.2 Brookside Lane, Newton, NH 03858
MLS# 5061624Listed by: REALTY ONE GROUP NEST $475,000Active2 beds 2 baths1,265 sq. ft.
$475,000Active2 beds 2 baths1,265 sq. ft.70 N Main Street, Newton, NH 03858
MLS# 5060579Listed by: REALTY ONE GROUP NEXT LEVEL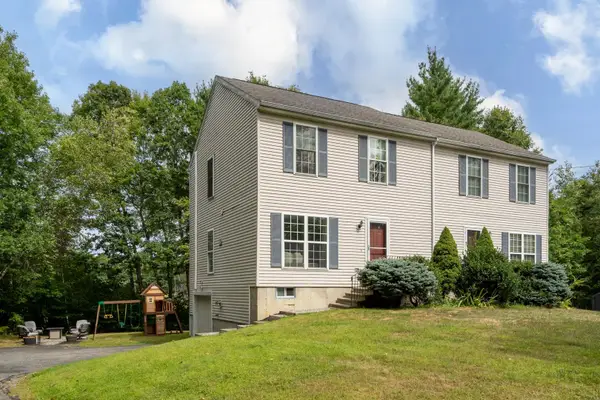 $430,000Active3 beds 3 baths1,232 sq. ft.
$430,000Active3 beds 3 baths1,232 sq. ft.7 Grebenstein Drive, Newton, NH 03858
MLS# 5060509Listed by: KW COASTAL AND LAKES & MOUNTAINS REALTY $520,000Pending3 beds 1 baths1,619 sq. ft.
$520,000Pending3 beds 1 baths1,619 sq. ft.4 Quaker Street, Newton, NH 03858
MLS# 5059587Listed by: SIMES CITY REALTY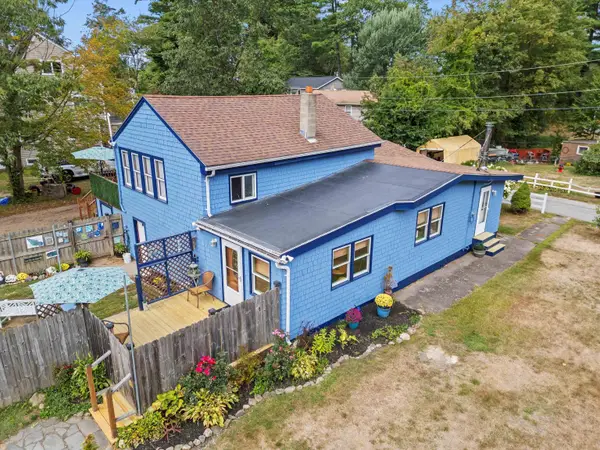 $540,000Active3 beds 3 baths2,530 sq. ft.
$540,000Active3 beds 3 baths2,530 sq. ft.116 Pond Street, Newton, NH 03858
MLS# 5058593Listed by: KELLER WILLIAMS REALTY-METROPOLITAN $219,900Active3 beds 1 baths1,232 sq. ft.
$219,900Active3 beds 1 baths1,232 sq. ft.25 Crane Crossing Road, Newton, NH 03858
MLS# 5058303Listed by: GALLO REALTY GROUP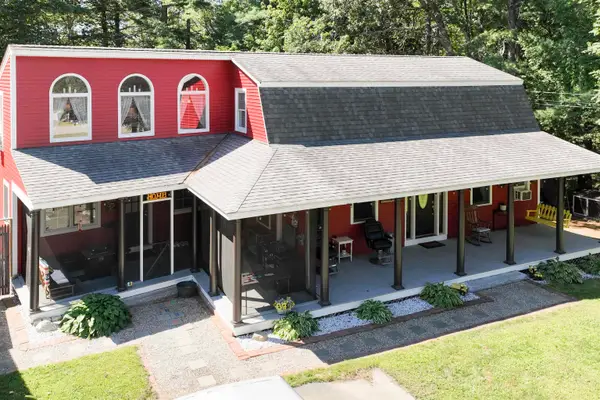 $644,000Active3 beds 2 baths2,249 sq. ft.
$644,000Active3 beds 2 baths2,249 sq. ft.5 Audrey Lane, Newton, NH 03858
MLS# 5058166Listed by: COLDWELL BANKER REALTY - PORTSMOUTH, NH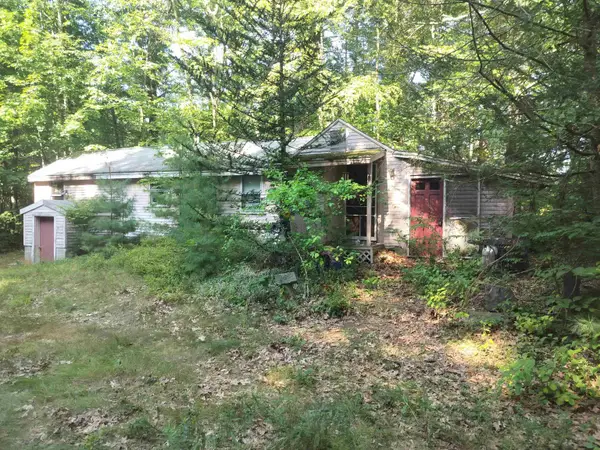 $189,000Pending2 beds 1 baths721 sq. ft.
$189,000Pending2 beds 1 baths721 sq. ft.10 Maple Avenue, Newton, NH 03858
MLS# 5056613Listed by: BHHS VERANI LONDONDERRY
