2 Brookside Lane, Newton, NH 03858
Local realty services provided by:ERA Key Realty Services
2 Brookside Lane,Newton, NH 03858
$770,000
- 4 Beds
- 3 Baths
- 2,548 sq. ft.
- Single family
- Active
Listed by:jay leclerc
Office:realty one group nest
MLS#:5061624
Source:PrimeMLS
Price summary
- Price:$770,000
- Price per sq. ft.:$216.54
About this home
Welcome to this meticulously maintained 4-bedroom, 2.5-bath center-entrance colonial, where timeless design meets modern updates. Perfectly sited on a beautifully landscaped 1.38-acre lot, this property offers the ideal balance of elegance, functionality, and privacy. From the moment you arrive, the lush lawn, expert landscaping, and inviting paver patio set the tone for the private retreat that awaits. A large deck off the back of the house extends your living space outdoors, ideal for entertaining, dining, or simply soaking in the serene surroundings. The property is further enhanced by a shed with electricity and a dedicated boat/RV parking area, providing both convenience and versatility. Inside, you’ll be impressed by the thoughtfully upgraded kitchen and bathrooms. The designer kitchen showcases rich cherry cabinetry, gleaming granite countertops, and stainless steel appliances, all designed to inspire culinary creativity. Hardwood floors flow seamlessly throughout the home, creating warmth and continuity from room to room. Upstairs, four spacious bedrooms offer comfort and flexibility, while the finished room above the 2-car garage provides the perfect bonus space—whether for a home office, media room, or guest retreat. This move-in-ready colonial is more than just a home, it’s a lifestyle. With its combination of refined interior finishes, superb outdoor amenities, and an idyllic country setting, it’s truly a rare find.
Contact an agent
Home facts
- Year built:2000
- Listing ID #:5061624
- Added:12 day(s) ago
- Updated:September 29, 2025 at 10:26 AM
Rooms and interior
- Bedrooms:4
- Total bathrooms:3
- Full bathrooms:2
- Living area:2,548 sq. ft.
Heating and cooling
- Cooling:Central AC
- Heating:Forced Air
Structure and exterior
- Roof:Asphalt Shingle
- Year built:2000
- Building area:2,548 sq. ft.
- Lot area:1.38 Acres
Schools
- High school:Sanborn Regional High School
- Middle school:Sanborn Regional Middle School
- Elementary school:Memorial Elementary School
Utilities
- Sewer:Septic
Finances and disclosures
- Price:$770,000
- Price per sq. ft.:$216.54
- Tax amount:$10,125 (2024)
New listings near 2 Brookside Lane
- Open Sat, 11am to 2pmNew
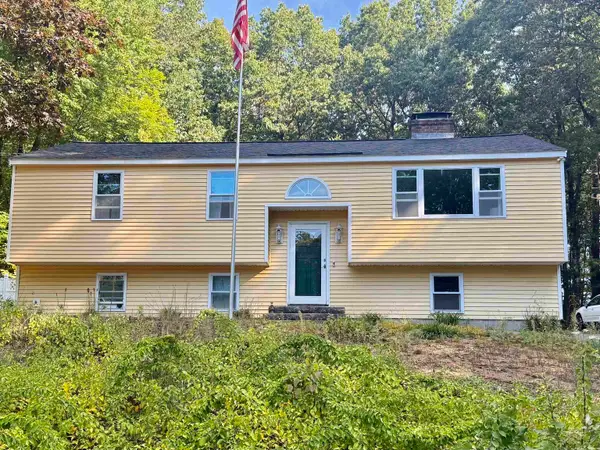 $588,000Active3 beds 2 baths93 sq. ft.
$588,000Active3 beds 2 baths93 sq. ft.8 Chongor Drive, Newton, NH 03858
MLS# 5063316Listed by: CENTURY 21 NE GROUP 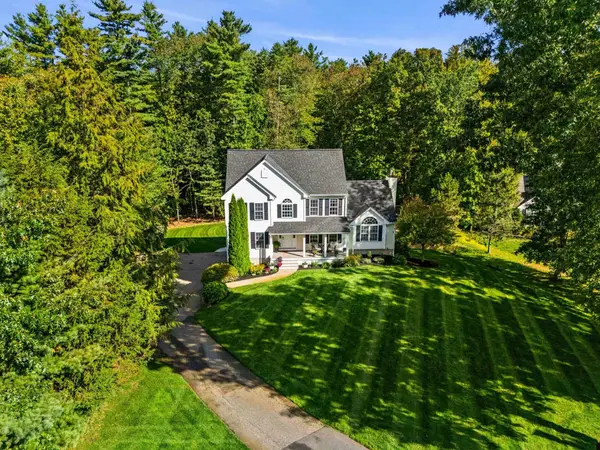 $785,000Active3 beds 3 baths3,000 sq. ft.
$785,000Active3 beds 3 baths3,000 sq. ft.23 Kenwood Drive, Newton, NH 03858
MLS# 5061637Listed by: TESSA PARZIALE REAL ESTATE $475,000Active2 beds 2 baths1,265 sq. ft.
$475,000Active2 beds 2 baths1,265 sq. ft.70 N Main Street, Newton, NH 03858
MLS# 5060579Listed by: REALTY ONE GROUP NEXT LEVEL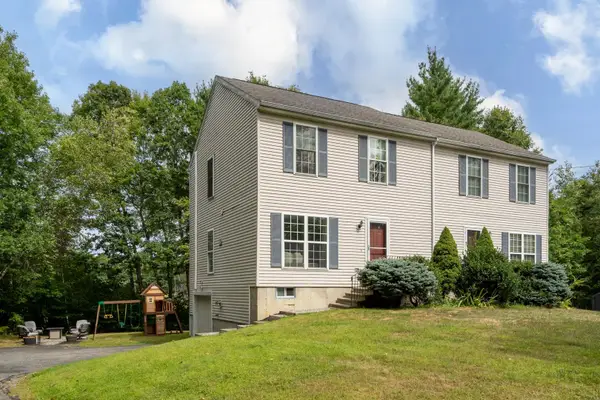 $430,000Active3 beds 3 baths1,232 sq. ft.
$430,000Active3 beds 3 baths1,232 sq. ft.7 Grebenstein Drive, Newton, NH 03858
MLS# 5060509Listed by: KW COASTAL AND LAKES & MOUNTAINS REALTY $520,000Pending3 beds 1 baths1,619 sq. ft.
$520,000Pending3 beds 1 baths1,619 sq. ft.4 Quaker Street, Newton, NH 03858
MLS# 5059587Listed by: SIMES CITY REALTY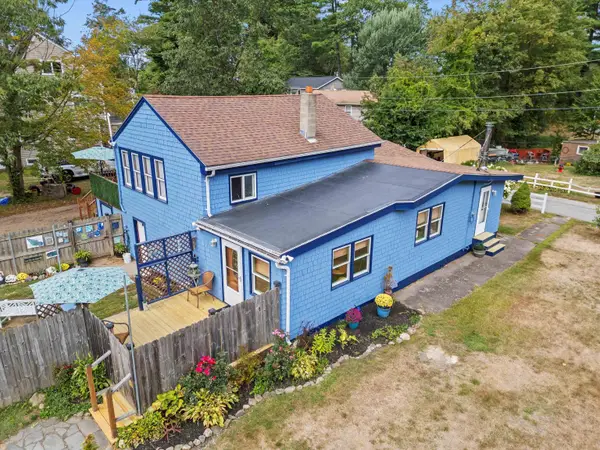 $540,000Active3 beds 3 baths2,530 sq. ft.
$540,000Active3 beds 3 baths2,530 sq. ft.116 Pond Street, Newton, NH 03858
MLS# 5058593Listed by: KELLER WILLIAMS REALTY-METROPOLITAN $219,900Active3 beds 1 baths1,232 sq. ft.
$219,900Active3 beds 1 baths1,232 sq. ft.25 Crane Crossing Road, Newton, NH 03858
MLS# 5058303Listed by: GALLO REALTY GROUP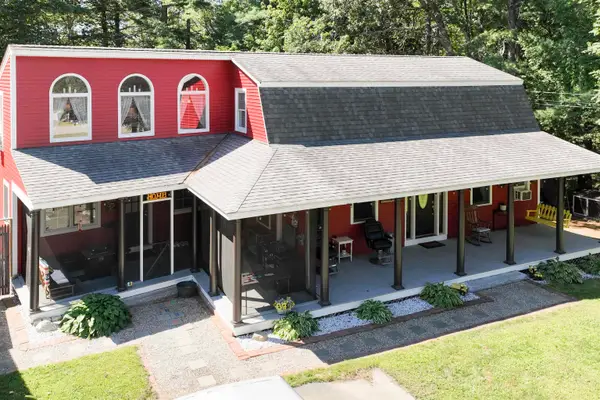 $644,000Active3 beds 2 baths2,249 sq. ft.
$644,000Active3 beds 2 baths2,249 sq. ft.5 Audrey Lane, Newton, NH 03858
MLS# 5058166Listed by: COLDWELL BANKER REALTY - PORTSMOUTH, NH $785,000Pending3 beds 3 baths3,375 sq. ft.
$785,000Pending3 beds 3 baths3,375 sq. ft.11 Nordic Wood Lane, Newton, NH 03858
MLS# 5056635Listed by: RE/MAX BENTLEY'S
