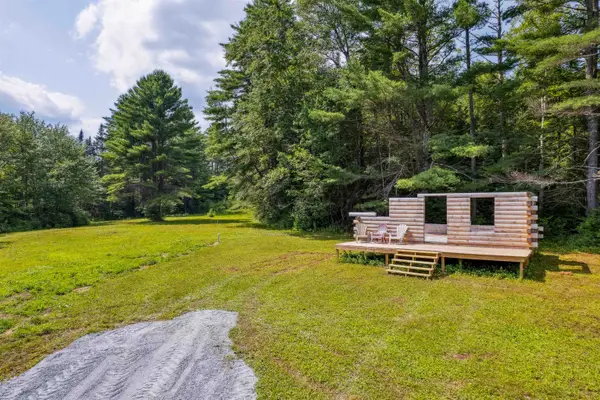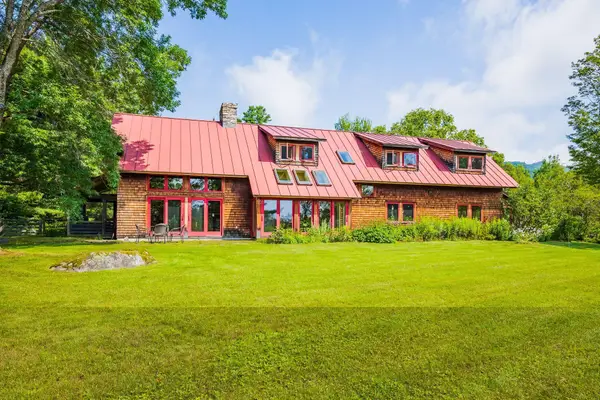21 River Cottage Lane, Orford, NH 03777
Local realty services provided by:ERA Key Realty Services



21 River Cottage Lane,Orford, NH 03777
$495,000
- 1 Beds
- 1 Baths
- 636 sq. ft.
- Single family
- Pending
Listed by:darren sherburne
Office:four seasons sotheby's int'l realty
MLS#:5050568
Source:PrimeMLS
Price summary
- Price:$495,000
- Price per sq. ft.:$557.43
About this home
Nestled on the banks of the Connecticut River, this private cottage offers the perfect blend of rustic charm and modern convenience. Set on 0.69 acres at the end of a quiet dead-end road, the property features beautifully landscaped gardens, intricate stonework, and a spacious green lawn framed by mature trees. A detached two-car garage sits on the upper terrace, with easy access down to the heart of the property. From the garage, choose either a graceful stairway leading to an expansive multi-level deck with multiple seating areas, or follow a gentle sloping path past tiered stone garden beds to the lawn that stretches down to the private dock. The cottage is full of character and warmth with a sitting room anchored by a wood stove, a cozy and efficient kitchen, a 3/4 bathroom with shower, and a small office nook. The bedroom, located in the northeastern corner, opens directly onto the screened-in porch - perfect for relaxing with river views and morning light. Natural light fills the home throughout the day, adding to its tranquil ambiance. The large private dock offers seasonal boat storage and easy access to the Connecticut River for kayaking, fishing, swimming, and other recreational activities. With its serene setting, thoughtful landscaping, and direct water access, this property is an ideal riverside retreat. The property has a state-approved septic design available for a new owner. Showings start Saturday, July 12, 2025.
Contact an agent
Home facts
- Year built:1980
- Listing Id #:5050568
- Added:36 day(s) ago
- Updated:August 01, 2025 at 07:15 AM
Rooms and interior
- Bedrooms:1
- Total bathrooms:1
- Living area:636 sq. ft.
Structure and exterior
- Roof:Shingle
- Year built:1980
- Building area:636 sq. ft.
- Lot area:0.69 Acres
Schools
- High school:Rivendell Academy
- Middle school:Rivendell Academy
- Elementary school:Samuel Morey Elementary
Utilities
- Sewer:Concrete, On Site Septic Exists, Private
Finances and disclosures
- Price:$495,000
- Price per sq. ft.:$557.43
- Tax amount:$8,342 (2024)
New listings near 21 River Cottage Lane
- New
 $439,000Active2 beds 2 baths1,918 sq. ft.
$439,000Active2 beds 2 baths1,918 sq. ft.58 Huckins Hill Road, Orford, NH 03777
MLS# 5056606Listed by: FOUR SEASONS SOTHEBY'S INT'L REALTY - New
 $349,000Active2 beds 1 baths1,000 sq. ft.
$349,000Active2 beds 1 baths1,000 sq. ft.1380 NH Route 25A, Orford, NH 03777
MLS# 5055966Listed by: SNYDER DONEGAN REAL ESTATE GROUP - New
 $144,900Active1 beds 1 baths391 sq. ft.
$144,900Active1 beds 1 baths391 sq. ft.133 Quinttown Road, Orford, NH 03777
MLS# 5055889Listed by: COLDWELL BANKER REALTY CENTER HARBOR NH - New
 $255,000Active9 Acres
$255,000Active9 Acres0 Piermont Heights Road, Orford, NH 03777
MLS# 5054998Listed by: HALL COLLINS REAL ESTATE GROUP - New
 $1,495,000Active3 beds 4 baths3,299 sq. ft.
$1,495,000Active3 beds 4 baths3,299 sq. ft.58 Bear Tree Road, Orford, NH 03777
MLS# 5054827Listed by: COLDWELL BANKER LIFESTYLES - HANOVER - Open Sat, 10am to 12pmNew
 $1,100,000Active3 beds 4 baths3,299 sq. ft.
$1,100,000Active3 beds 4 baths3,299 sq. ft.58 Bear Tree Road, Orford, NH 03777
MLS# 5054828Listed by: COLDWELL BANKER LIFESTYLES - HANOVER  $324,900Active1 beds 2 baths672 sq. ft.
$324,900Active1 beds 2 baths672 sq. ft.28 Upper Stonehouse Mountain Road, Orford, NH 03777
MLS# 5054296Listed by: GRANITE NORTHLAND ASSOCIATES $290,000Active2 beds 2 baths1,600 sq. ft.
$290,000Active2 beds 2 baths1,600 sq. ft.68 Norris Road, Orford, NH 03777
MLS# 5053455Listed by: FOUNTAINS LAND INC. $695,000Active4 beds 2 baths2,832 sq. ft.
$695,000Active4 beds 2 baths2,832 sq. ft.274 Dame Hill Road, Orford, NH 03777
MLS# 5049994Listed by: SNYDER DONEGAN REAL ESTATE GROUP
