29 Woodcrest Drive, Ossipee, NH 03864
Local realty services provided by:ERA Key Realty Services
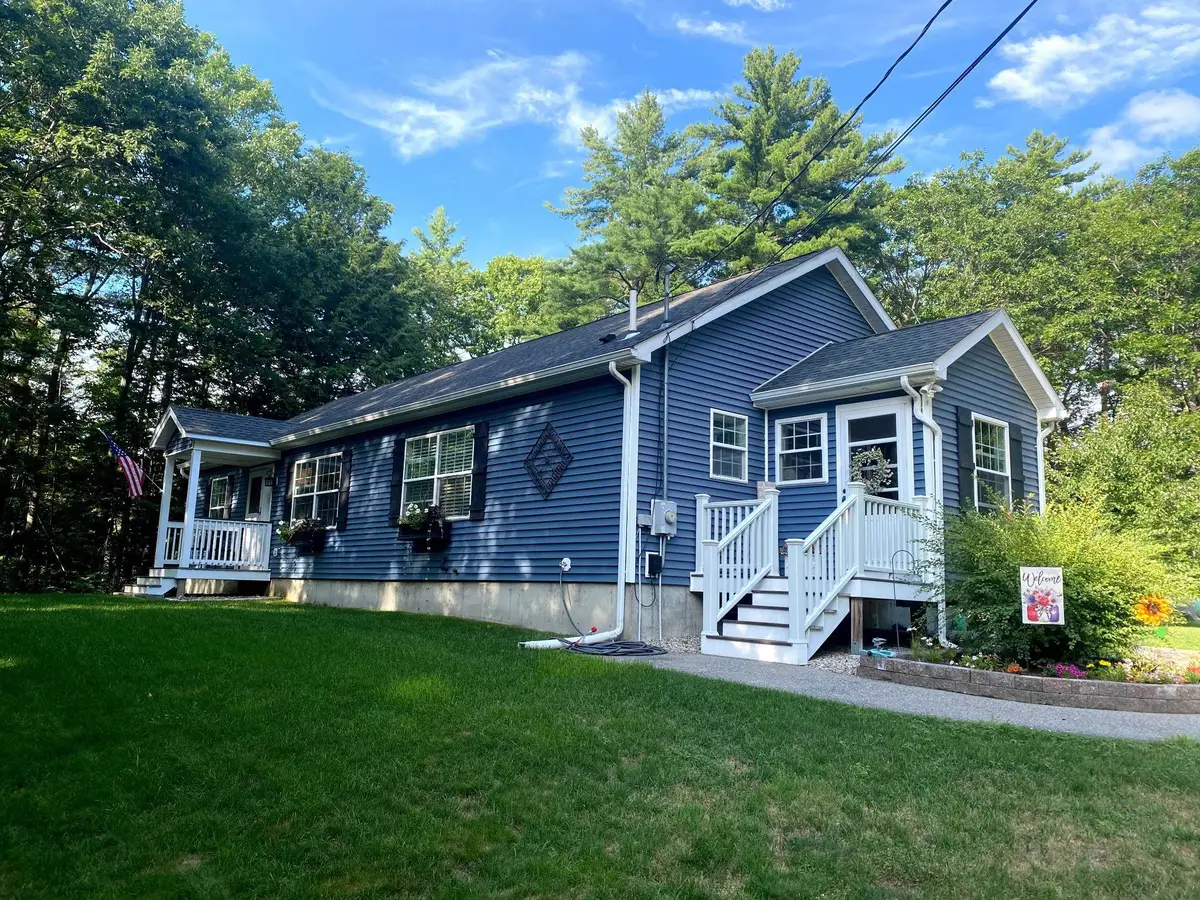
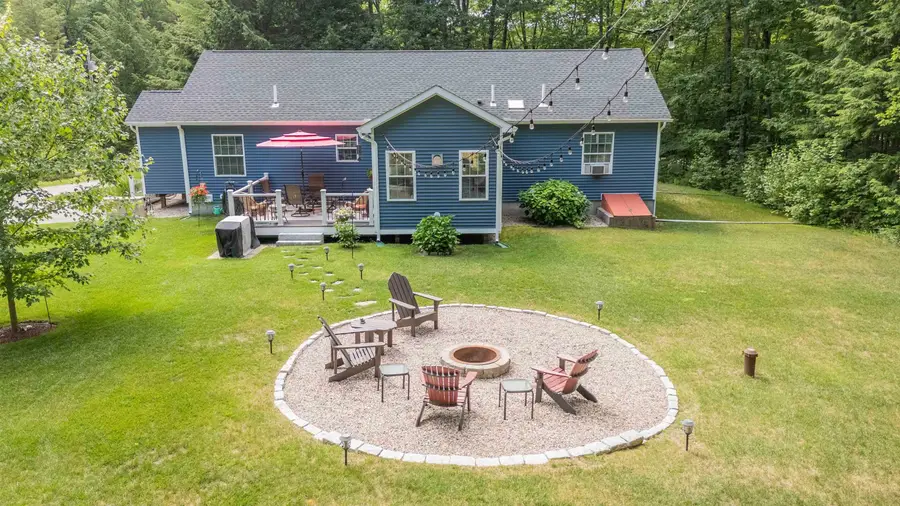
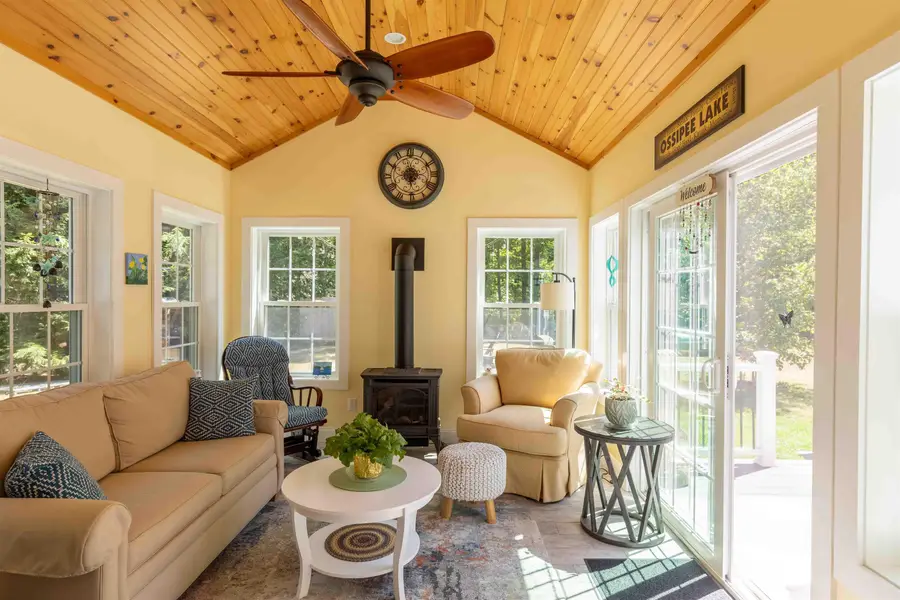
29 Woodcrest Drive,Ossipee, NH 03864
$450,000
- 3 Beds
- 2 Baths
- 1,652 sq. ft.
- Single family
- Active
Listed by:kirstin flemingkirstin@woodsandwaterrealty.net
Office:re/max innovative bayside
MLS#:5057217
Source:PrimeMLS
Price summary
- Price:$450,000
- Price per sq. ft.:$147.25
About this home
Delayed showings begin Friday August 22nd! Welcome to 29 Woodcrest Drive, Ossipee. Outdoor enthusiasts will love being near snowmobile trails and for commuters quick access to Route 28 and Rt 16, plus, you’re just minutes from Ossipee Lake, White Lake State Park, the Ossipee Mountains, & 15 minute ride to & Winnipesaukee. This well maintained 3-bedroom, 2-bath ranch offers versatile, move-in ready living with thoughtful updates throughout. With a 1.42 acre lot, the house is set back off of road & surrounded by trees for ultimate privacy. Your backyard oasis awaits with a beautiful deck & firepit, the perfect spot for entertaining! A large driveway allows for lots of parking, plus an 8x16 shed for tools or seasonal storage. Check out the mudroom, w/ custom storage cabinets & space to hold all of your gear. Next you'll find the open concept interior with expansive kitchen, plenty of cabinet space, quartz countertops, subway tile backsplash & SS appliances. Find your dining area & the slider that leads to the heated sunroom - complete w/ gas stove to be enjoyed all year. Sip your morning coffee while overlooking your backyard during all of New England's seasons. Your living room is a great spot for gathering, & you have the primary ensuite, plus 2 additional bedrms. Insulated, daylight walk-up basement has ample storage—ideal for hobbies, fitness, or maybe even finishing potential. 15KW whole house Generac. See list of added features and schedule your private showing today!
Contact an agent
Home facts
- Year built:2002
- Listing Id #:5057217
- Added:4 day(s) ago
- Updated:August 24, 2025 at 10:26 AM
Rooms and interior
- Bedrooms:3
- Total bathrooms:2
- Full bathrooms:2
- Living area:1,652 sq. ft.
Heating and cooling
- Heating:Air to Air Heat Exchanger, Baseboard, Hot Water, Oil
Structure and exterior
- Roof:Asphalt Shingle
- Year built:2002
- Building area:1,652 sq. ft.
- Lot area:1.42 Acres
Schools
- High school:Kingswood Regional High School
- Middle school:Kingswood Regional Middle
- Elementary school:Ossipee Central Elementary Sch
Utilities
- Sewer:Private, Septic
Finances and disclosures
- Price:$450,000
- Price per sq. ft.:$147.25
- Tax amount:$4,584 (2024)
New listings near 29 Woodcrest Drive
- New
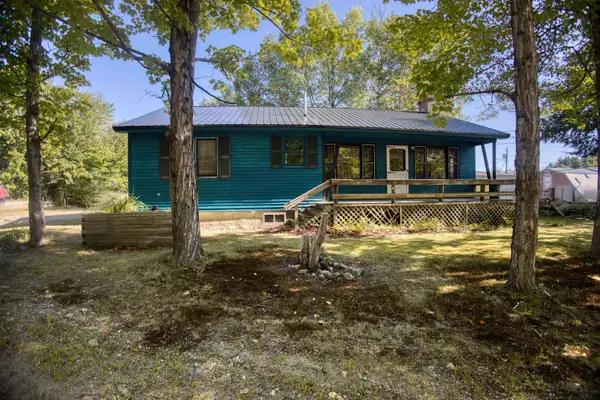 $449,900Active3 beds 2 baths1,140 sq. ft.
$449,900Active3 beds 2 baths1,140 sq. ft.10 Dore Street, Ossipee, NH 03814
MLS# 5057868Listed by: COSTANTINO REAL ESTATE LLC - New
 $775,000Active3 beds 3 baths2,724 sq. ft.
$775,000Active3 beds 3 baths2,724 sq. ft.30 Dorrs Corner Road, Ossipee, NH 03814
MLS# 5057581Listed by: COMPASS NEW ENGLAND, LLC - New
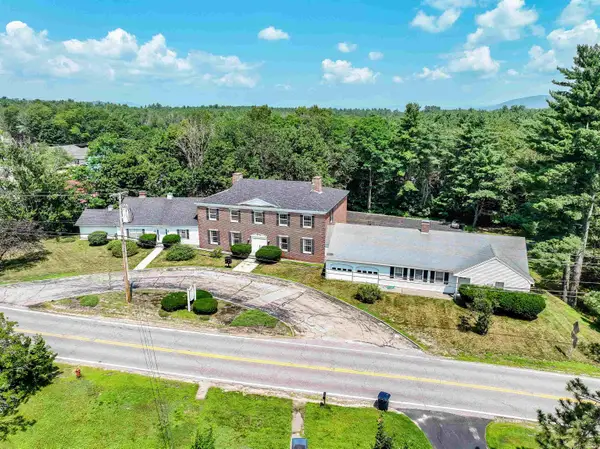 $675,000Active-- beds -- baths12,779 sq. ft.
$675,000Active-- beds -- baths12,779 sq. ft.45 Old Granite Road, Ossipee, NH 03864
MLS# 5057251Listed by: REALTY ONE GROUP NEXT LEVEL - New
 $115,000Active3.2 Acres
$115,000Active3.2 Acres31 Pinder Mill Road, Ossipee, NH 03814
MLS# 5057057Listed by: MAXFIELD REAL ESTATE/WOLFEBORO - New
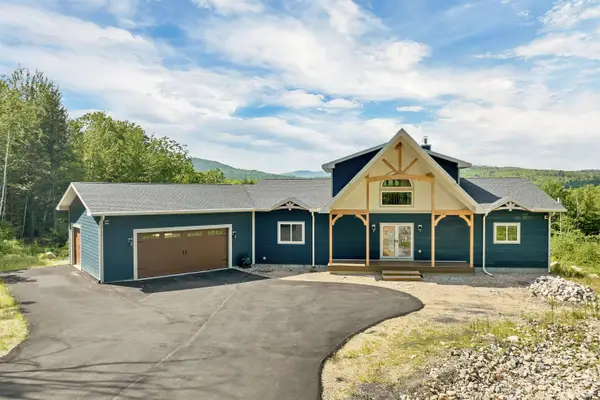 $1,750,000Active3 beds 3 baths5,008 sq. ft.
$1,750,000Active3 beds 3 baths5,008 sq. ft.60 Blake Hill Road, Ossipee, NH 03814
MLS# 5057023Listed by: BHHS VERANI WOLFEBORO - New
 $1,500,000Active2 beds 3 baths1,994 sq. ft.
$1,500,000Active2 beds 3 baths1,994 sq. ft.4 Lower Broad Bay Road, Ossipee, NH 03814
MLS# 5056968Listed by: COSTANTINO REAL ESTATE LLC 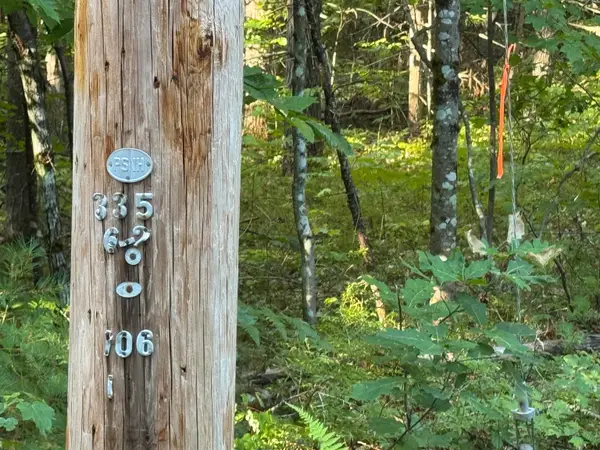 $59,000Pending2.13 Acres
$59,000Pending2.13 Acres27 Blueberry Road, Ossipee, NH 03814
MLS# 5056895Listed by: COSTANTINO REAL ESTATE LLC- New
 $350,000Active5 Acres
$350,000Active5 Acres00A Route 16 Highway, Ossipee, NH 03864
MLS# 5056632Listed by: KW COASTAL AND LAKES & MOUNTAINS REALTY - New
 $350,000Active5 Acres
$350,000Active5 Acres00B Route 16 Highway, Ossipee, NH 03864
MLS# 5056639Listed by: KW COASTAL AND LAKES & MOUNTAINS REALTY

