30 Dorrs Corner Road, Ossipee, NH 03814
Local realty services provided by:ERA Key Realty Services
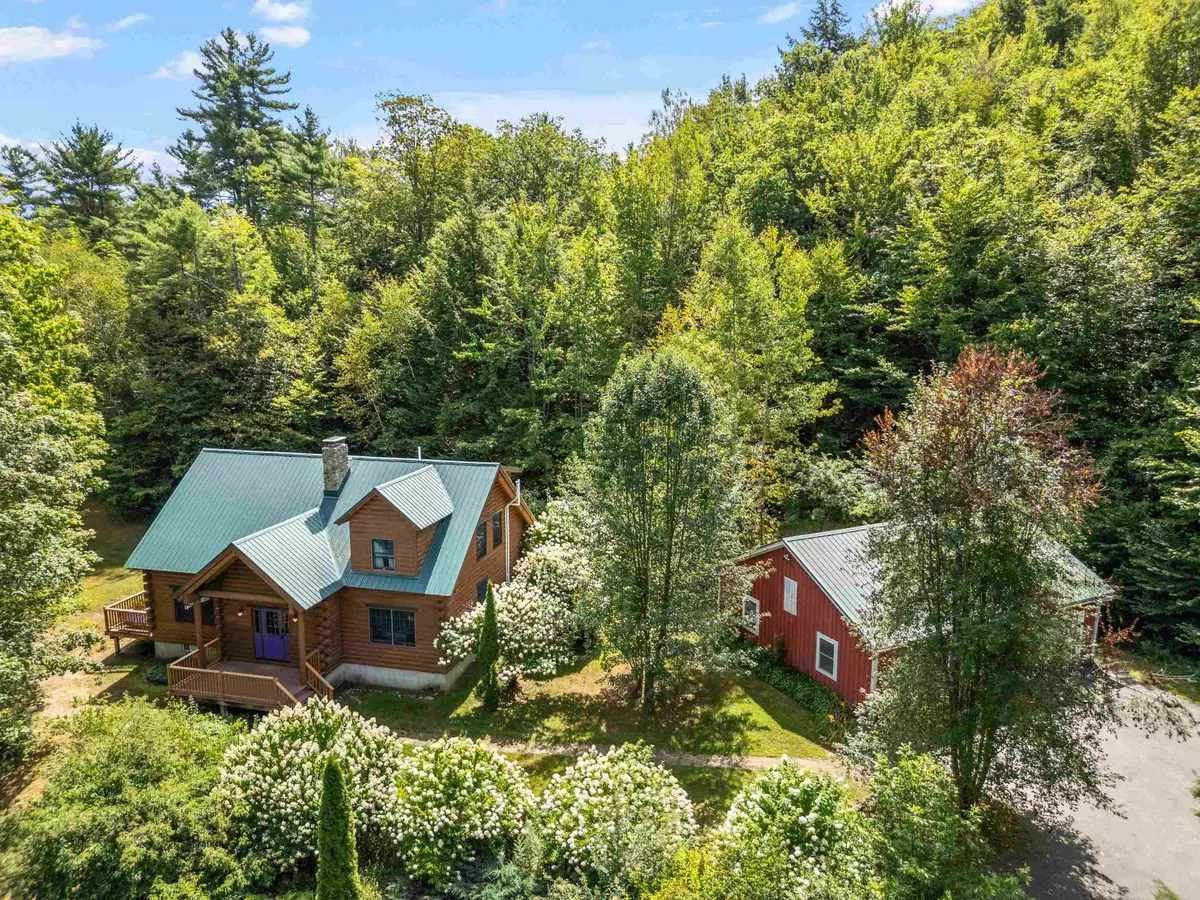
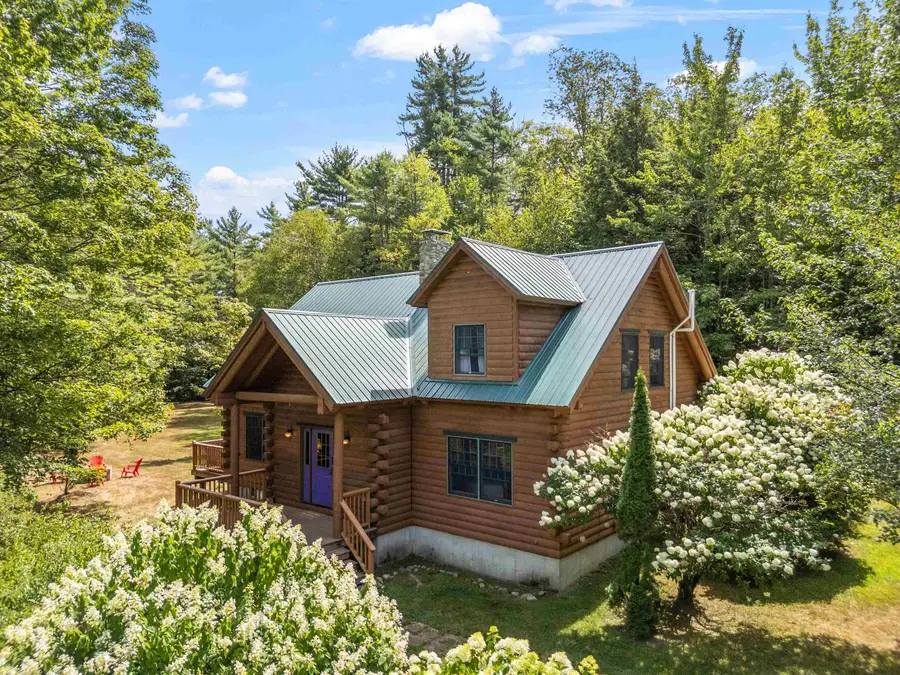
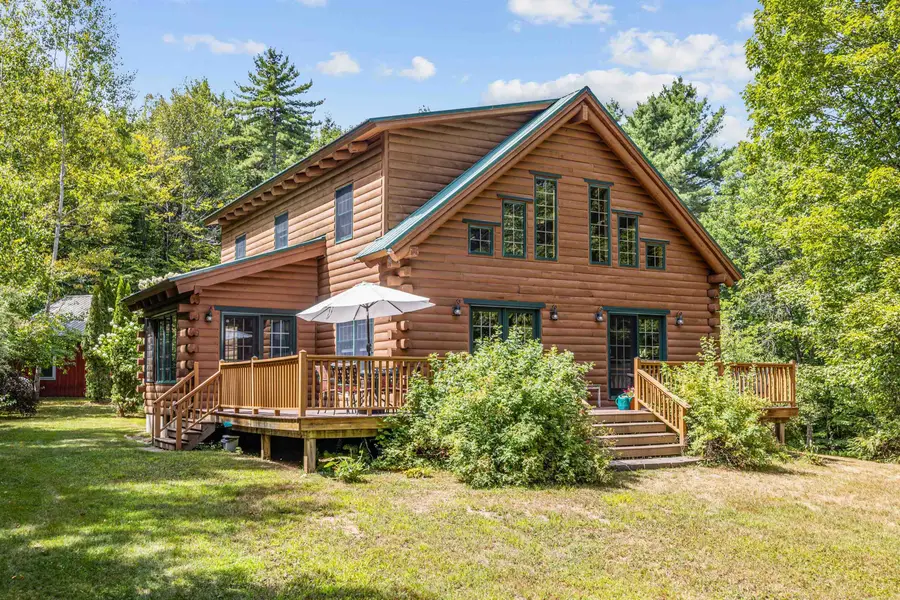
30 Dorrs Corner Road,Ossipee, NH 03814
$775,000
- 3 Beds
- 3 Baths
- 2,724 sq. ft.
- Single family
- Active
Listed by:brie stephens
Office:compass new england, llc.
MLS#:5057581
Source:PrimeMLS
Price summary
- Price:$775,000
- Price per sq. ft.:$265.41
About this home
Discover the perfect retreat in this log cabin set on over 25 acres of complete privacy. Flooded with natural light, the soaring ceilings of the great room are anchored by a stunning wood-burning stone fireplace. The open-concept kitchen seamlessly connects to the dining and living spaces, while the sunroom opens onto an expansive wraparound deck, offering a serene vantage point over the manicured lawn, fire pit, and endless possibilities for a pool or further outdoor enhancements. Conveniences such as town sewer, a standby generator, and being offered fully furnished make this home truly move-in ready. The main level includes a spacious bedroom and ¾ bath, while the upper level features a lofted office or sitting area overlooking the great room, along with two additional vaulted bedrooms and a second ¾ bath. The finished lower level extends the living space with a family room, game area, and laundry. Arrive via the paved driveway leading to a 3-car detached garage, all surrounded by landscaped perennial gardens and a backdrop of untouched nature. Offering a balance of comfort and privacy, this property is a true getaway.
Contact an agent
Home facts
- Year built:2004
- Listing Id #:5057581
- Added:3 day(s) ago
- Updated:August 24, 2025 at 10:26 AM
Rooms and interior
- Bedrooms:3
- Total bathrooms:3
- Living area:2,724 sq. ft.
Heating and cooling
- Heating:Hot Water
Structure and exterior
- Roof:Metal
- Year built:2004
- Building area:2,724 sq. ft.
- Lot area:25.7 Acres
Schools
- High school:Kingswood Regional High School
- Middle school:Kingswood Regional Middle
- Elementary school:Ossipee Central Elementary Sch
Utilities
- Sewer:Public Available
Finances and disclosures
- Price:$775,000
- Price per sq. ft.:$265.41
- Tax amount:$7,581 (2024)
New listings near 30 Dorrs Corner Road
- New
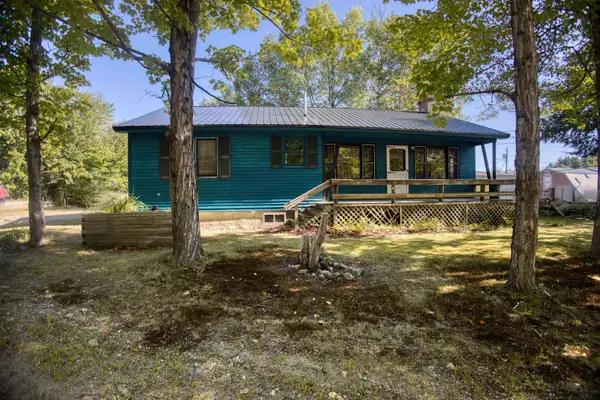 $449,900Active3 beds 2 baths1,140 sq. ft.
$449,900Active3 beds 2 baths1,140 sq. ft.10 Dore Street, Ossipee, NH 03814
MLS# 5057868Listed by: COSTANTINO REAL ESTATE LLC - New
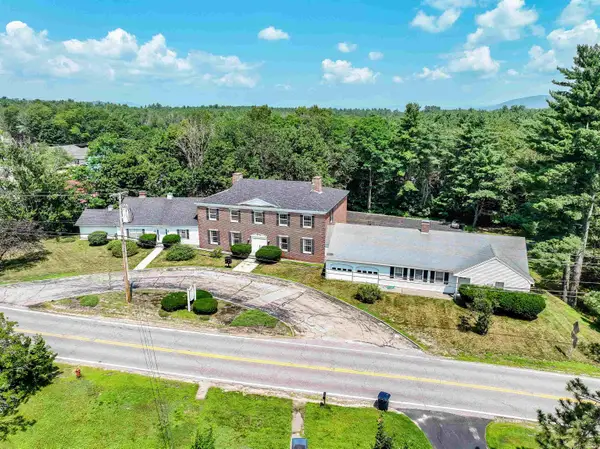 $675,000Active-- beds -- baths12,779 sq. ft.
$675,000Active-- beds -- baths12,779 sq. ft.45 Old Granite Road, Ossipee, NH 03864
MLS# 5057251Listed by: REALTY ONE GROUP NEXT LEVEL - New
 $450,000Active3 beds 2 baths1,652 sq. ft.
$450,000Active3 beds 2 baths1,652 sq. ft.29 Woodcrest Drive, Ossipee, NH 03864
MLS# 5057217Listed by: RE/MAX INNOVATIVE BAYSIDE - New
 $115,000Active3.2 Acres
$115,000Active3.2 Acres31 Pinder Mill Road, Ossipee, NH 03814
MLS# 5057057Listed by: MAXFIELD REAL ESTATE/WOLFEBORO - New
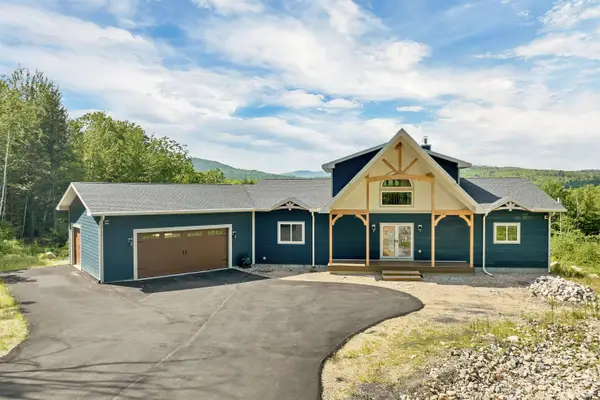 $1,750,000Active3 beds 3 baths5,008 sq. ft.
$1,750,000Active3 beds 3 baths5,008 sq. ft.60 Blake Hill Road, Ossipee, NH 03814
MLS# 5057023Listed by: BHHS VERANI WOLFEBORO - New
 $1,500,000Active2 beds 3 baths1,994 sq. ft.
$1,500,000Active2 beds 3 baths1,994 sq. ft.4 Lower Broad Bay Road, Ossipee, NH 03814
MLS# 5056968Listed by: COSTANTINO REAL ESTATE LLC 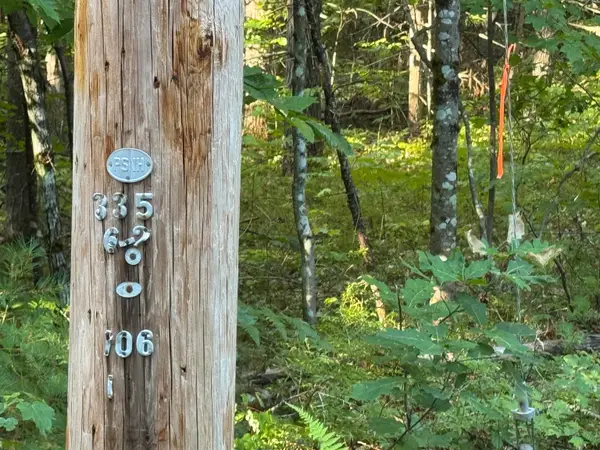 $59,000Pending2.13 Acres
$59,000Pending2.13 Acres27 Blueberry Road, Ossipee, NH 03814
MLS# 5056895Listed by: COSTANTINO REAL ESTATE LLC- New
 $350,000Active5 Acres
$350,000Active5 Acres00A Route 16 Highway, Ossipee, NH 03864
MLS# 5056632Listed by: KW COASTAL AND LAKES & MOUNTAINS REALTY - New
 $350,000Active5 Acres
$350,000Active5 Acres00B Route 16 Highway, Ossipee, NH 03864
MLS# 5056639Listed by: KW COASTAL AND LAKES & MOUNTAINS REALTY
