1196 Route 117, Sugar Hill, NH 03586
Local realty services provided by:ERA Key Realty Services

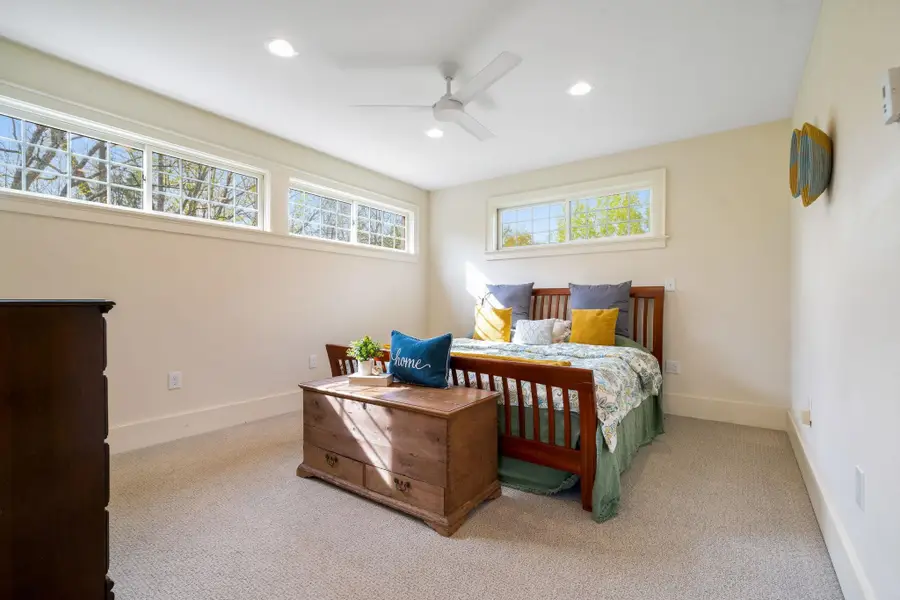
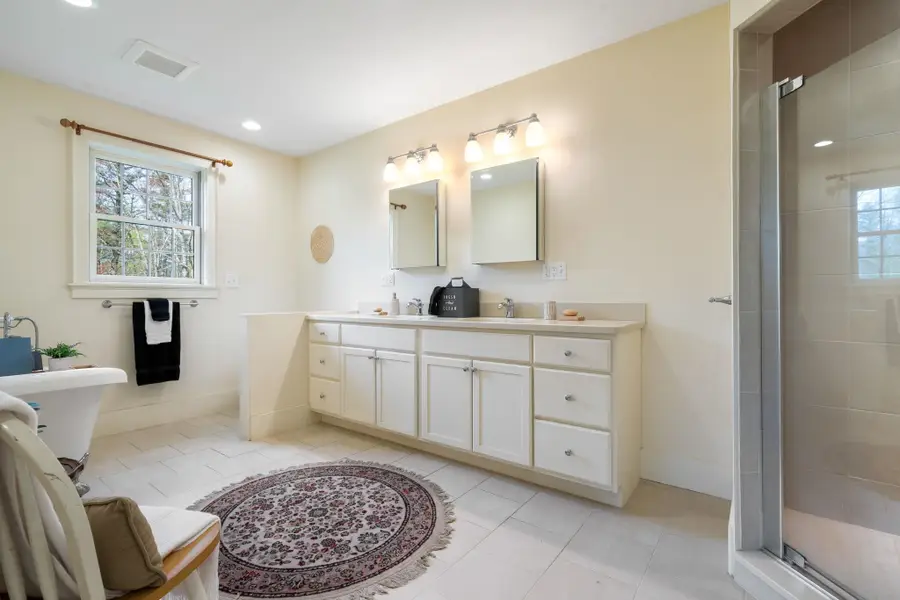
1196 Route 117,Sugar Hill, NH 03586
$845,000
- 3 Beds
- 4 Baths
- 3,733 sq. ft.
- Single family
- Active
Listed by:rachnh realty group
Office:keller williams realty-metropolitan
MLS#:5041727
Source:PrimeMLS
Price summary
- Price:$845,000
- Price per sq. ft.:$179.37
About this home
Vacation Home, Retirement Plan, Amazing Short Term Rental* in the heart of the White Mountains. Look no further! This home is located on a convenient country road and is a spectacular blend of historic, yet thoughtfully modernized. There is an original brick stronghold in the center of the home that offers 5 wood burning fireplaces and the most charming brick archway to the upstairs bedrooms. The house had a major overhaul in 2017 including addition of primary-bedroom wing with garage under & hydronic heat, new roof, new 2-car detached garage, updated kitchen and standby generator added. There are two suites with bathrooms and ample closet space, one on the main level and one upstairs. The kitchen has corian counters, custom maple cabinets and a gas stove. First floor half bath for guests. The 2nd floor has 3 total bedrooms, including a suite with its own bathroom and another full bathroom shared with the remaining two bedrooms. The expansive screen porch is perfect for seasonal entertaining and enjoying the views of the lush green grass on the corner lot of Lover's Lane, stacked bluestone patio and colorful plantings. Lovely original features like a Dutch Door to welcome warm weather guests. Fantastic, huge rec room on the lower level with washer and dryer. Heating system ~10 years old. Power in the garage for electric car. Cannon Mountain: 13 minutes. Bretton Woods Ski Area: 28 minutes. Polly's Pancakes: 1 mile! This is the ultimate ski house or mountain getaway.
Contact an agent
Home facts
- Year built:1917
- Listing Id #:5041727
- Added:87 day(s) ago
- Updated:August 12, 2025 at 10:24 AM
Rooms and interior
- Bedrooms:3
- Total bathrooms:4
- Full bathrooms:1
- Living area:3,733 sq. ft.
Heating and cooling
- Heating:Baseboard, Hot Water, Oil
Structure and exterior
- Roof:Asphalt Shingle, Metal
- Year built:1917
- Building area:3,733 sq. ft.
- Lot area:2.59 Acres
Schools
- High school:Profile Sr. High School
- Middle school:Profile School
- Elementary school:Lafayette Regional School
Utilities
- Sewer:Leach Field, Private, Septic
Finances and disclosures
- Price:$845,000
- Price per sq. ft.:$179.37
- Tax amount:$9,602 (2024)
New listings near 1196 Route 117
 $225,000Active12.53 Acres
$225,000Active12.53 Acres0 Ore Hill Road #3, Sugar Hill, NH 03586
MLS# 5050555Listed by: BADGER PEABODY & SMITH REALTY/LITTLETON $249,000Pending14.18 Acres
$249,000Pending14.18 Acres000 Blake Road, Sugar Hill, NH 03586
MLS# 5048062Listed by: COLDWELL BANKER LIFESTYLES- FRANCONIA $1,050,000Active6 beds 10 baths6,422 sq. ft.
$1,050,000Active6 beds 10 baths6,422 sq. ft.291 - 293 Blake Road, Sugar Hill, NH 03586
MLS# 5048054Listed by: COLDWELL BANKER LIFESTYLES- FRANCONIA $99,000Active8.66 Acres
$99,000Active8.66 Acres218.24 Route 117, Sugar Hill, NH 03586
MLS# 5044387Listed by: COLDWELL BANKER LIFESTYLES- FRANCONIA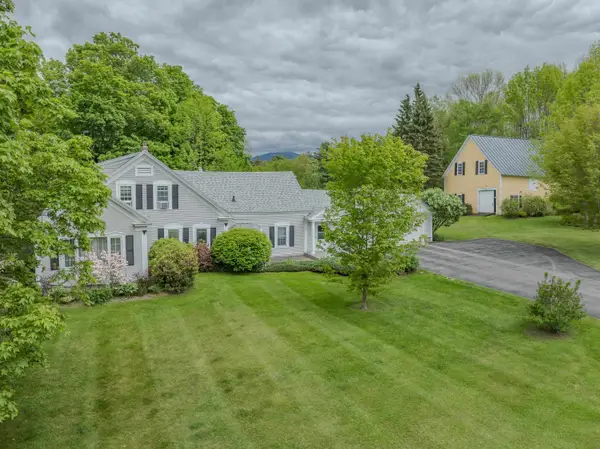 $895,000Active4 beds 3 baths3,786 sq. ft.
$895,000Active4 beds 3 baths3,786 sq. ft.333 Sunset Hill Road, Sugar Hill, NH 03586
MLS# 5044135Listed by: BADGER PEABODY & SMITH REALTY $879,000Active4 beds 3 baths3,000 sq. ft.
$879,000Active4 beds 3 baths3,000 sq. ft.994 Pearl Lake Road, Sugar Hill, NH 03586
MLS# 5042868Listed by: BADGER PEABODY & SMITH REALTY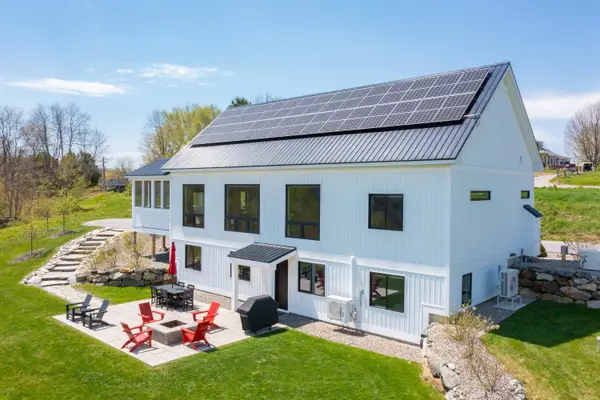 $1,749,000Active3 beds 3 baths2,147 sq. ft.
$1,749,000Active3 beds 3 baths2,147 sq. ft.173 Sunset Hill Road, Sugar Hill, NH 03586
MLS# 5042146Listed by: BADGER PEABODY & SMITH REALTY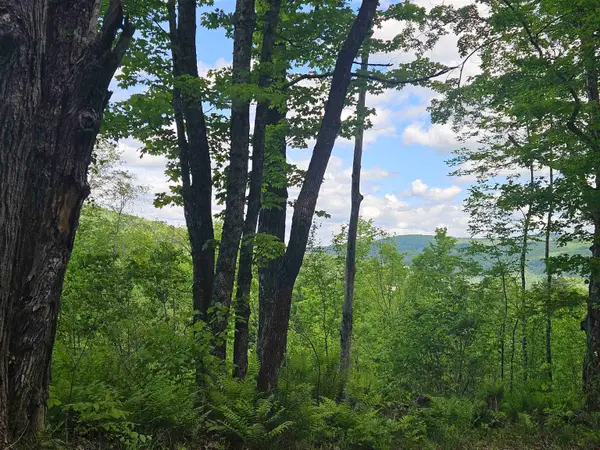 $179,000Active6.4 Acres
$179,000Active6.4 Acres324 Crane Hill Road, Sugar Hill, NH 03486
MLS# 5034286Listed by: COLDWELL BANKER LIFESTYLES- FRANCONIA $1,195,000Active5 beds 5 baths4,928 sq. ft.
$1,195,000Active5 beds 5 baths4,928 sq. ft.428 Pearl Lake Road, Sugar Hill, NH 03586
MLS# 5017756Listed by: TODAY REAL ESTATE
