291 - 293 Blake Road, Sugar Hill, NH 03586
Local realty services provided by:ERA Key Realty Services
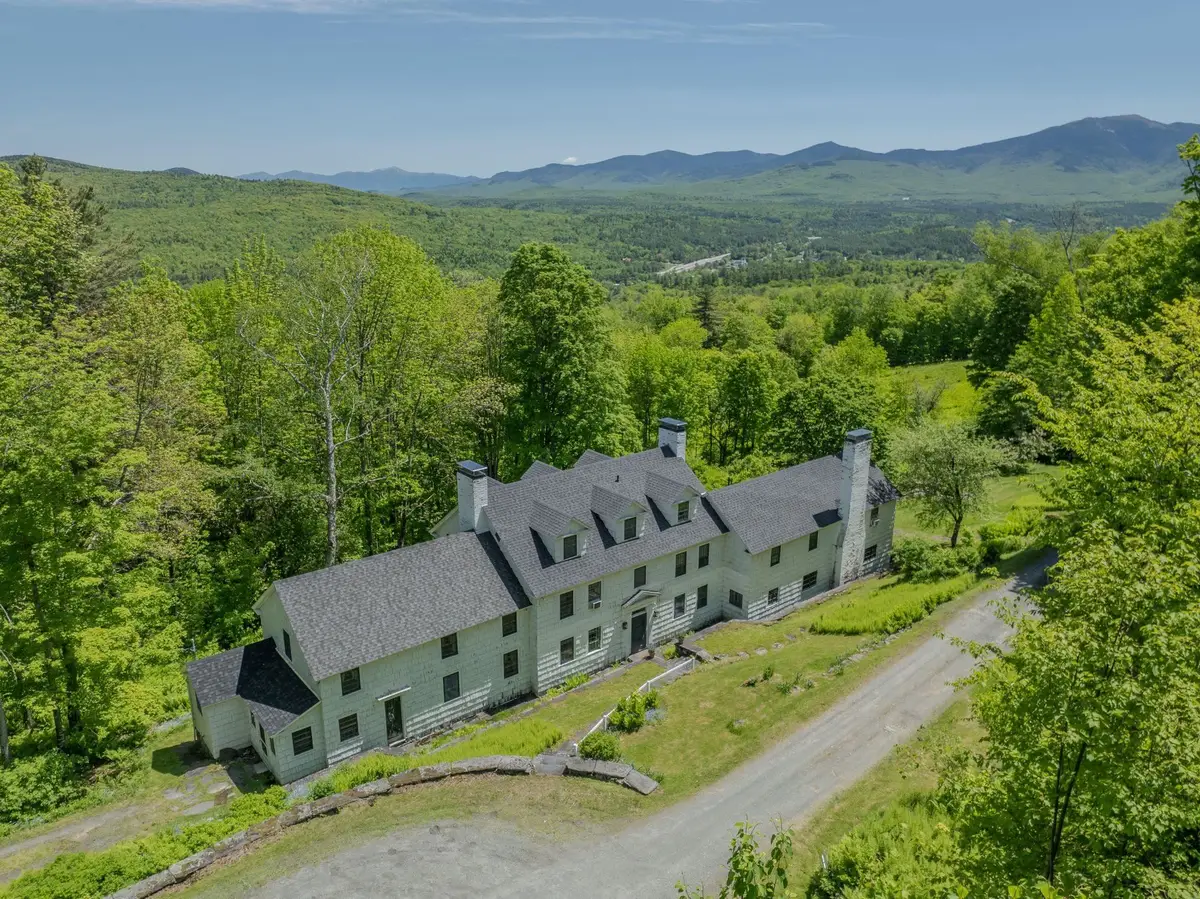
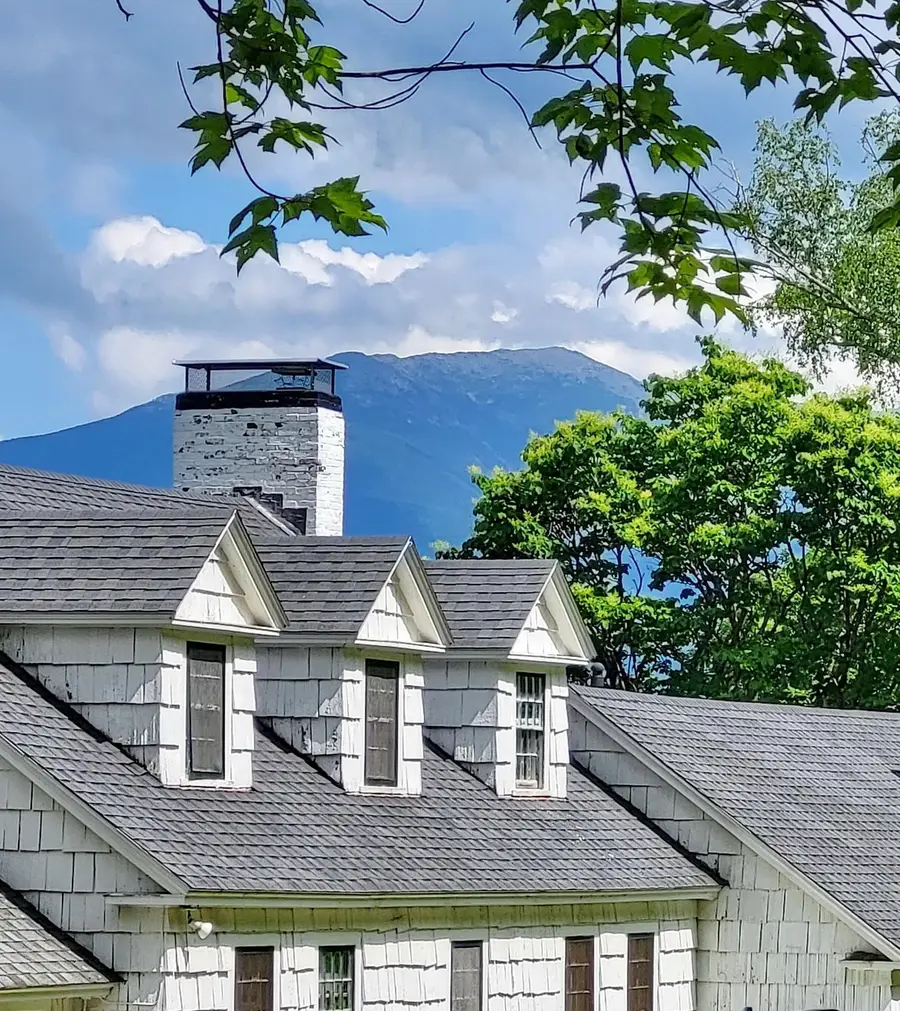
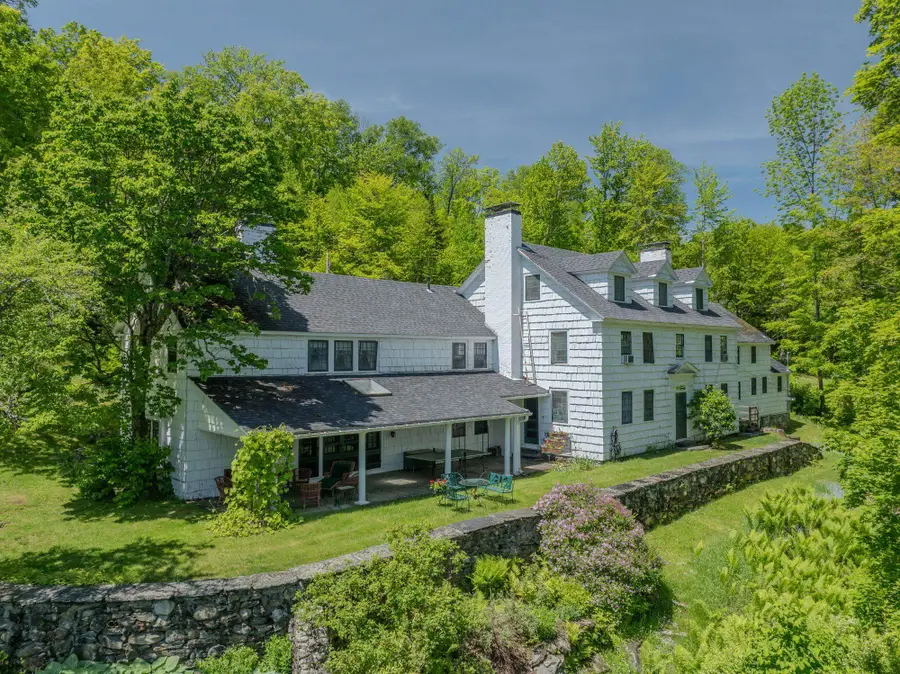
291 - 293 Blake Road,Sugar Hill, NH 03586
$1,050,000
- 6 Beds
- 10 Baths
- 6,422 sq. ft.
- Single family
- Active
Listed by:heidi boedeckerCell: 603-986-8389
Office:coldwell banker lifestyles- franconia
MLS#:5048054
Source:PrimeMLS
Price summary
- Price:$1,050,000
- Price per sq. ft.:$158.75
About this home
Step back in time upon entering this classic "Summer Cottage" built in 1928 (center section - circa 1805 moved to the site from Landaff). Sitting high on a bluff over looking forest, meadow, manicured perennial gardens and the iconic White Mountains, this '5 over 4' Colonial conjures a feeling of calm & seclusion. Yet, from I-93 / Franconia, the journey to the site takes less than 5 minutes. Access is via a town maintained, designated scenic road. Enter the land through an older apple orchard & open field rimmed with fieldstone walls; first building in sight is a 33 X 36 detached barn/ garage, next onto the 6,422 sq. ft. Main House with phenomenal MT VIEWS apparent. Just beyond in a private meadow is the 'Ski House' (782 sq.ft.) built 1948; classic pine paneling, slate fireplace and ample windows highlight this unique open concept home. Craftsmanship of an era gone by is on full display with slate patio/walkways, stone walls & granite stairs through the terraced gardens to a spring fed stone pond. Appropriately, the house has 6 fireplaces, beamed ceilings, wood floors and an exquisite 'French' wallpaper mural in the dining room. Expansive space has been utilized as 6 bedrooms with attached baths; convenient 1/2 baths on the main level with access from the multiple gathering rooms. What a place to entertain! Easy exterior access to the covered porch and gardens to view Franconia Notch and even Mt Washington & the Presidential Range. An estate to be cherished by generations.
Contact an agent
Home facts
- Year built:1928
- Listing Id #:5048054
- Added:52 day(s) ago
- Updated:August 01, 2025 at 10:17 AM
Rooms and interior
- Bedrooms:6
- Total bathrooms:10
- Full bathrooms:3
- Living area:6,422 sq. ft.
Heating and cooling
- Heating:Oil, Steam
Structure and exterior
- Roof:Asphalt Shingle
- Year built:1928
- Building area:6,422 sq. ft.
- Lot area:21.45 Acres
Schools
- High school:Profile Sr. High School
- Middle school:Profile School
- Elementary school:Lafayette Regional School
Utilities
- Sewer:On Site Septic Exists
Finances and disclosures
- Price:$1,050,000
- Price per sq. ft.:$158.75
- Tax amount:$16,630 (2024)
New listings near 291 - 293 Blake Road
 $225,000Active12.53 Acres
$225,000Active12.53 Acres0 Ore Hill Road #3, Sugar Hill, NH 03586
MLS# 5050555Listed by: BADGER PEABODY & SMITH REALTY/LITTLETON $249,000Pending14.18 Acres
$249,000Pending14.18 Acres000 Blake Road, Sugar Hill, NH 03586
MLS# 5048062Listed by: COLDWELL BANKER LIFESTYLES- FRANCONIA $99,000Active8.66 Acres
$99,000Active8.66 Acres218.24 Route 117, Sugar Hill, NH 03586
MLS# 5044387Listed by: COLDWELL BANKER LIFESTYLES- FRANCONIA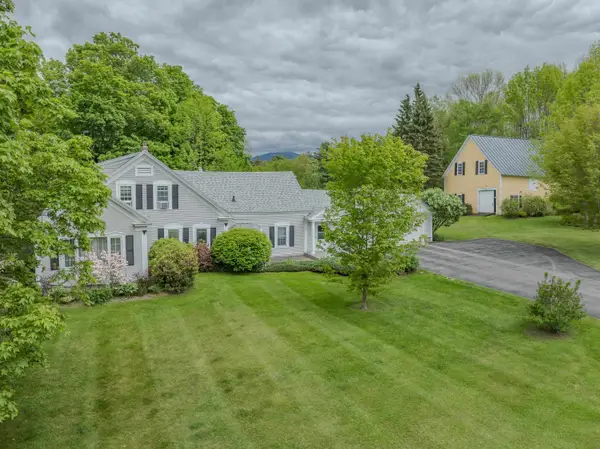 $895,000Active4 beds 3 baths3,786 sq. ft.
$895,000Active4 beds 3 baths3,786 sq. ft.333 Sunset Hill Road, Sugar Hill, NH 03586
MLS# 5044135Listed by: BADGER PEABODY & SMITH REALTY $879,000Active4 beds 3 baths3,000 sq. ft.
$879,000Active4 beds 3 baths3,000 sq. ft.994 Pearl Lake Road, Sugar Hill, NH 03586
MLS# 5042868Listed by: BADGER PEABODY & SMITH REALTY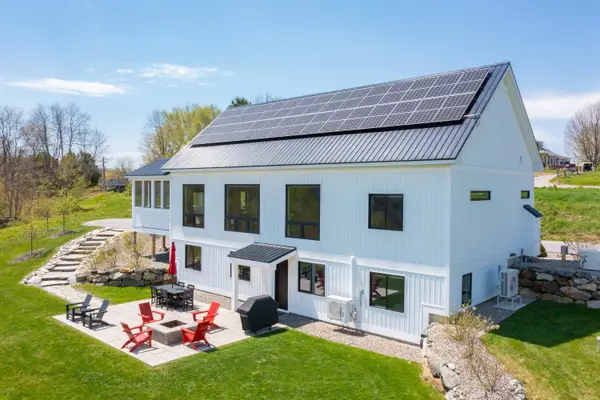 $1,749,000Active3 beds 3 baths2,147 sq. ft.
$1,749,000Active3 beds 3 baths2,147 sq. ft.173 Sunset Hill Road, Sugar Hill, NH 03586
MLS# 5042146Listed by: BADGER PEABODY & SMITH REALTY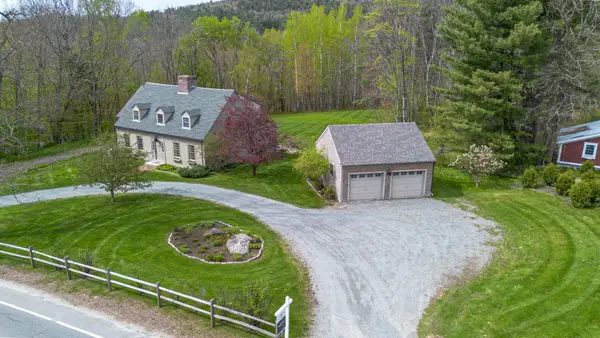 $845,000Active3 beds 4 baths3,733 sq. ft.
$845,000Active3 beds 4 baths3,733 sq. ft.1196 Route 117, Sugar Hill, NH 03586
MLS# 5041727Listed by: KELLER WILLIAMS REALTY-METROPOLITAN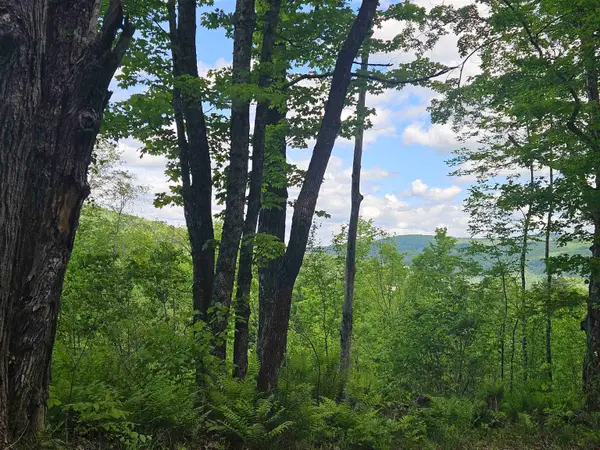 $179,000Active6.4 Acres
$179,000Active6.4 Acres324 Crane Hill Road, Sugar Hill, NH 03486
MLS# 5034286Listed by: COLDWELL BANKER LIFESTYLES- FRANCONIA $1,195,000Active5 beds 5 baths4,928 sq. ft.
$1,195,000Active5 beds 5 baths4,928 sq. ft.428 Pearl Lake Road, Sugar Hill, NH 03586
MLS# 5017756Listed by: TODAY REAL ESTATE
