428 Pearl Lake Road, Sugar Hill, NH 03586
Local realty services provided by:ERA Key Realty Services
428 Pearl Lake Road,Sugar Hill, NH 03586
$1,195,000
- 5 Beds
- 5 Baths
- 4,928 sq. ft.
- Single family
- Pending
Listed by:bailey clermont
Office:today real estate
MLS#:5017756
Source:PrimeMLS
Price summary
- Price:$1,195,000
- Price per sq. ft.:$242.49
About this home
Significant Price Reduction! - Sellers motivated! Wake up to sweeping mountain vistas and serene natural beauty at this extraordinary 5-bedroom, 5-bath estate nestled on 23 secluded acres in the picturesque town of Sugar Hill. A rare fusion of rustic charm and modern elegance, this residence offers the ultimate mountain retreat with uninterrupted views of Lafayette and Cannon Mountain framed by large windows. Step into the heart of the home—an expansive, light-filled open-concept living space where every detail has been thoughtfully curated. The chef’s kitchen is a culinary masterpiece, featuring a commercial-grade gas range, oversized island, and generous prep space, perfect for entertaining or enjoying a quiet morning coffee with panoramic views. Warm wood beams, a grand stone fireplace, and inviting textures create a sense of comfort and sophistication throughout the home. Whether hosting friends in the spacious living areas or curling up after a day on the slopes, every moment here feels special. Outside, immerse yourself in nature with manicured gardens, peaceful walking trails, and ever-changing seasonal backdrops. This is more than a home—it’s a sanctuary for year-round adventure and relaxation, ideal for both lively gatherings and quiet solitude. Don’t miss your chance to own a piece of New Hampshire’s most stunning landscape. Schedule your private tour today and discover the lifestyle you’ve been dreaming of.
Contact an agent
Home facts
- Year built:1974
- Listing ID #:5017756
- Added:357 day(s) ago
- Updated:October 01, 2025 at 07:18 AM
Rooms and interior
- Bedrooms:5
- Total bathrooms:5
- Full bathrooms:5
- Living area:4,928 sq. ft.
Heating and cooling
- Cooling:Whole House Fan
- Heating:Forced Air, Hot Air, Oil, Radiant Floor
Structure and exterior
- Year built:1974
- Building area:4,928 sq. ft.
- Lot area:23.09 Acres
Schools
- High school:Profile Sr. High School
- Middle school:Profile School
- Elementary school:Lafayette Regional School
Utilities
- Sewer:Leach Field, Septic
Finances and disclosures
- Price:$1,195,000
- Price per sq. ft.:$242.49
- Tax amount:$11,304 (2024)
New listings near 428 Pearl Lake Road
- New
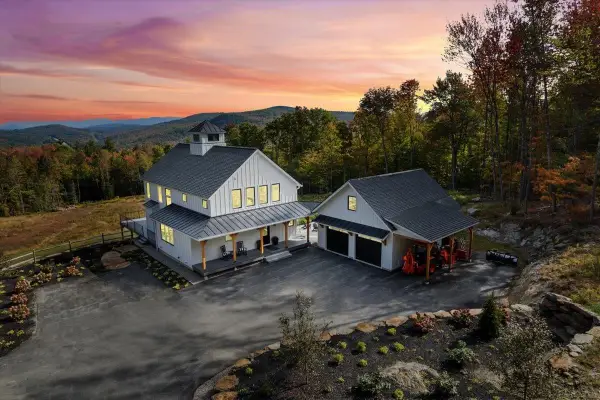 $1,699,000Active2 beds 3 baths2,691 sq. ft.
$1,699,000Active2 beds 3 baths2,691 sq. ft.402 Blake Road, Sugar Hill, NH 03586
MLS# 5062316Listed by: BADGER PEABODY & SMITH REALTY 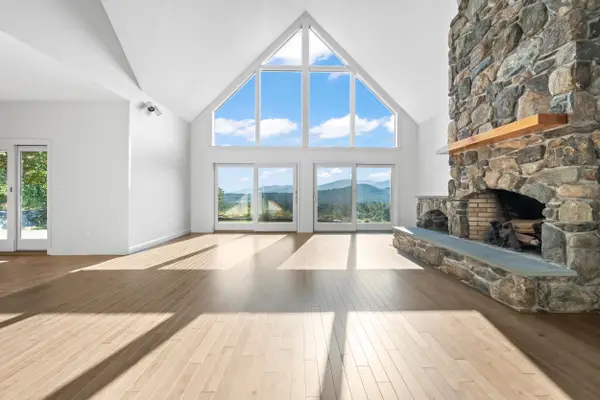 $999,000Active3 beds 3 baths3,323 sq. ft.
$999,000Active3 beds 3 baths3,323 sq. ft.390 Marjim Acres Street, Sugar Hill, NH 03586
MLS# 5061471Listed by: BADGER PEABODY & SMITH REALTY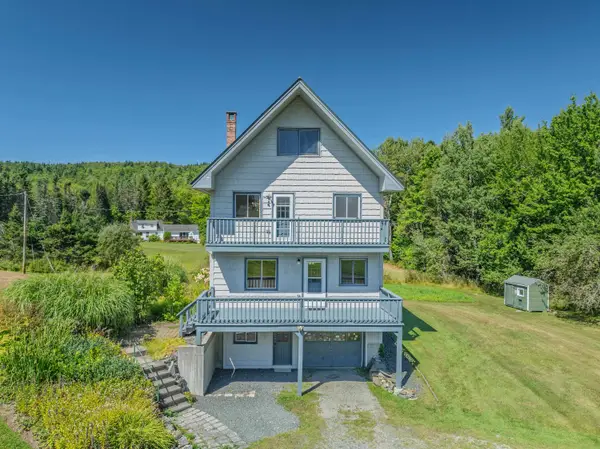 $529,000Active3 beds 2 baths1,908 sq. ft.
$529,000Active3 beds 2 baths1,908 sq. ft.637 Hadley Road, Sugar Hill, NH 03586
MLS# 5057883Listed by: BADGER PEABODY & SMITH REALTY $225,000Active12.53 Acres
$225,000Active12.53 Acres0 Ore Hill Road #3, Sugar Hill, NH 03586
MLS# 5050555Listed by: BADGER PEABODY & SMITH REALTY/LITTLETON $1,069,000Active4 beds 4 baths2,892 sq. ft.
$1,069,000Active4 beds 4 baths2,892 sq. ft.394 Sunset Hill Road, Sugar Hill, NH 03586
MLS# 5045018Listed by: BADGER PEABODY & SMITH REALTY $99,000Active8.66 Acres
$99,000Active8.66 Acres218.24 Route 117, Sugar Hill, NH 03586
MLS# 5044387Listed by: COLDWELL BANKER LIFESTYLES- FRANCONIA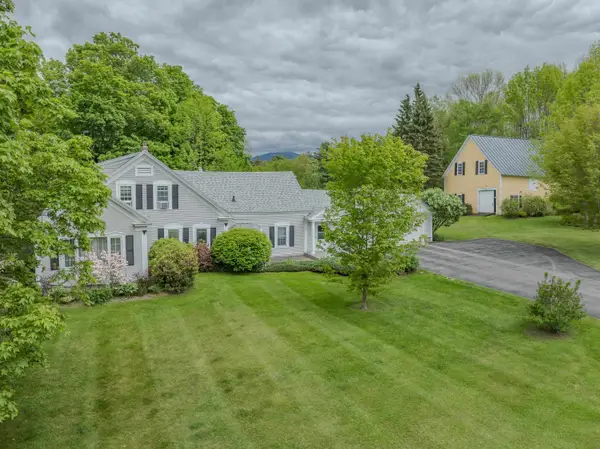 $895,000Active4 beds 3 baths3,786 sq. ft.
$895,000Active4 beds 3 baths3,786 sq. ft.333 Sunset Hill Road, Sugar Hill, NH 03586
MLS# 5044135Listed by: BADGER PEABODY & SMITH REALTY $879,000Active4 beds 3 baths3,000 sq. ft.
$879,000Active4 beds 3 baths3,000 sq. ft.994 Pearl Lake Road, Sugar Hill, NH 03586
MLS# 5042868Listed by: BADGER PEABODY & SMITH REALTY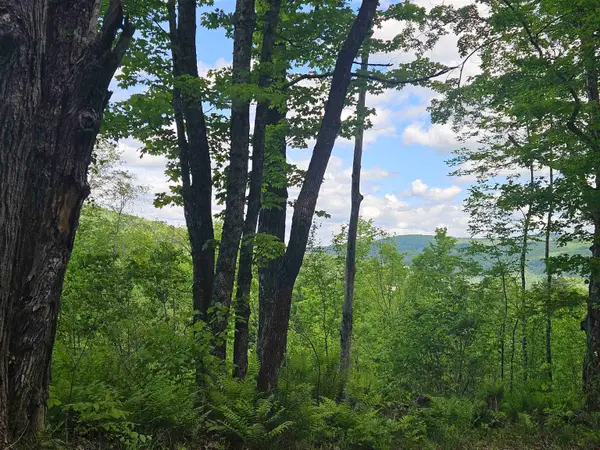 $174,000Active6.4 Acres
$174,000Active6.4 Acres324 Crane Hill Road, Sugar Hill, NH 03486
MLS# 5034286Listed by: COLDWELL BANKER LIFESTYLES- FRANCONIA
