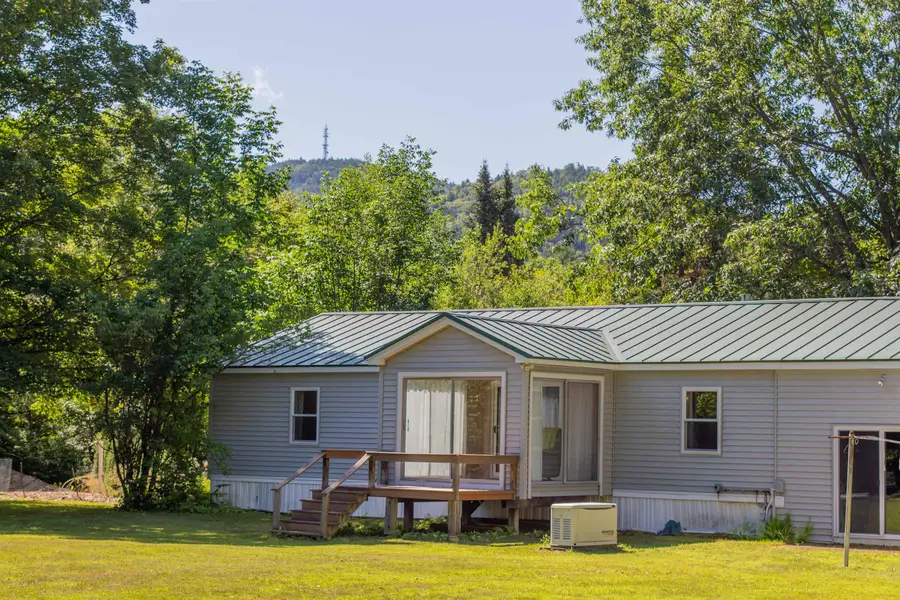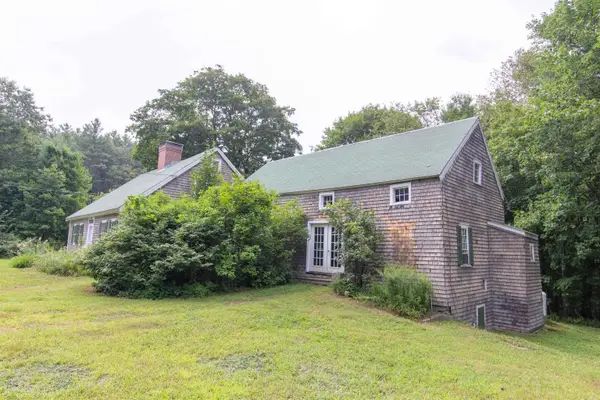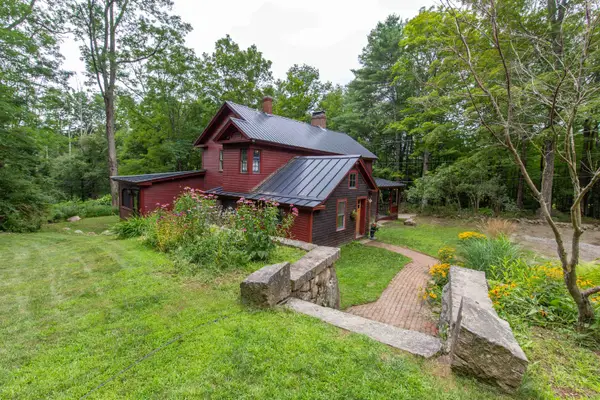71 Mays Way, Tamworth, NH 03890
Local realty services provided by:ERA Key Realty Services



71 Mays Way,Tamworth, NH 03890
$415,000
- 2 Beds
- 2 Baths
- 1,482 sq. ft.
- Mobile / Manufactured
- Active
Listed by:wyatt berrier
Office:keller williams realty-metropolitan
MLS#:5053565
Source:PrimeMLS
Price summary
- Price:$415,000
- Price per sq. ft.:$125.23
About this home
A fairway-style back lawn leads north from this charming home to 55 feet of frontage on the Bearcamp River! The stand-by generator, brand-new drilled well, and standing seam roof truly set this property apart from the rest. Welcome to the most private lot on Mays Way, located at the very end of a quiet cul-de-sac with trees and bushes separating the home from the town-maintained road. This parcel sits up against nearly 22 acres of land under conservation easement. Across the river is more protected land owned by Remick Farm in Tamworth Village. The large attached garage with three vehicle stalls is a huge asset to this property with plenty of storage space above and a closed-in room between there and the home. Enjoy a mountain view of Nickerson from the relaxing front deck and more from the backyard. Cell coverage is excellent here, as well as a few options for blazing-fast home internet including fiber-optic. An impressive wood boiler helps off-set heating costs, working in conjunction with the propane furnace inside. The gleaming kitchen has seen recent upgrades, there is newer carpet in the living room, and a light-filled sun porch provides quick access to the lawn. The convenient location, comfortably close to routes 16 and 25 yet not too far away, makes for a quick trip to Conway, Ossipee or Meredith. Tamworth's community has a strong presence and there is a FREE town nurse's association for all citizens to utilize. Come see what a hidden gem this town truly is. Welcome!
Contact an agent
Home facts
- Year built:1985
- Listing Id #:5053565
- Added:19 day(s) ago
- Updated:August 01, 2025 at 10:23 AM
Rooms and interior
- Bedrooms:2
- Total bathrooms:2
- Full bathrooms:1
- Living area:1,482 sq. ft.
Heating and cooling
- Heating:Baseboard, Electric, Hot Air, Multi Fuel, Wood Boiler
Structure and exterior
- Roof:Metal, Standing Seam
- Year built:1985
- Building area:1,482 sq. ft.
- Lot area:1.6 Acres
Schools
- High school:A. Crosby Kennett Sr. High
- Middle school:Kenneth A Brett School
- Elementary school:Kenneth A. Brett School
Utilities
- Sewer:Concrete, Leach Field, Private, Septic, Septic Design Available
Finances and disclosures
- Price:$415,000
- Price per sq. ft.:$125.23
- Tax amount:$4,850 (2024)
New listings near 71 Mays Way
- New
 $475,000Active4 beds 2 baths2,800 sq. ft.
$475,000Active4 beds 2 baths2,800 sq. ft.515 Hollow Hill Road, Tamworth, NH 03886
MLS# 5056449Listed by: KELLER WILLIAMS REALTY-METROPOLITAN - Open Sun, 12:30 to 2pmNew
 $730,000Active4 beds 2 baths2,987 sq. ft.
$730,000Active4 beds 2 baths2,987 sq. ft.314 Old Mail Road, Tamworth, NH 03886
MLS# 5056450Listed by: KELLER WILLIAMS REALTY-METROPOLITAN - New
 $1,500,000Active2 beds 2 baths2,118 sq. ft.
$1,500,000Active2 beds 2 baths2,118 sq. ft.900 Bunker Hill Road, Tamworth, NH 03883
MLS# 5055581Listed by: KELLER WILLIAMS REALTY-METROPOLITAN - New
 $850,000Active3 beds 3 baths3,278 sq. ft.
$850,000Active3 beds 3 baths3,278 sq. ft.127 Forest Road, Wolfeboro, NH 03894
MLS# 5055157Listed by: KW COASTAL AND LAKES & MOUNTAINS REALTY/WOLFEBORO - New
 $1,300,000Active3 beds 2 baths2,119 sq. ft.
$1,300,000Active3 beds 2 baths2,119 sq. ft.898 Bunker Hill Road, Tamworth, NH 03883
MLS# 5055106Listed by: KELLER WILLIAMS REALTY-METROPOLITAN - New
 $725,000Active4 beds 1 baths1,821 sq. ft.
$725,000Active4 beds 1 baths1,821 sq. ft.904 Whittier Road, Tamworth, NH 03886
MLS# 5054967Listed by: REALTY LEADERS  $1,495,000Active4 beds 3 baths3,211 sq. ft.
$1,495,000Active4 beds 3 baths3,211 sq. ft.55 Hollow Hill Road, Tamworth, NH 03886
MLS# 5054677Listed by: KELLER WILLIAMS REALTY-METROPOLITAN $98,000Active1 beds 1 baths385 sq. ft.
$98,000Active1 beds 1 baths385 sq. ft.152 Chocorua Way, Rochester, NH 03867
MLS# 5053245Listed by: REALTY ONE GROUP NEXT LEVEL $339,900Active3 beds 2 baths2,496 sq. ft.
$339,900Active3 beds 2 baths2,496 sq. ft.137 Durrell Road, Tamworth, NH 03886
MLS# 5051609Listed by: COSTANTINO REAL ESTATE LLC
