898 Bunker Hill Road, Tamworth, NH 03883
Local realty services provided by:ERA Key Realty Services
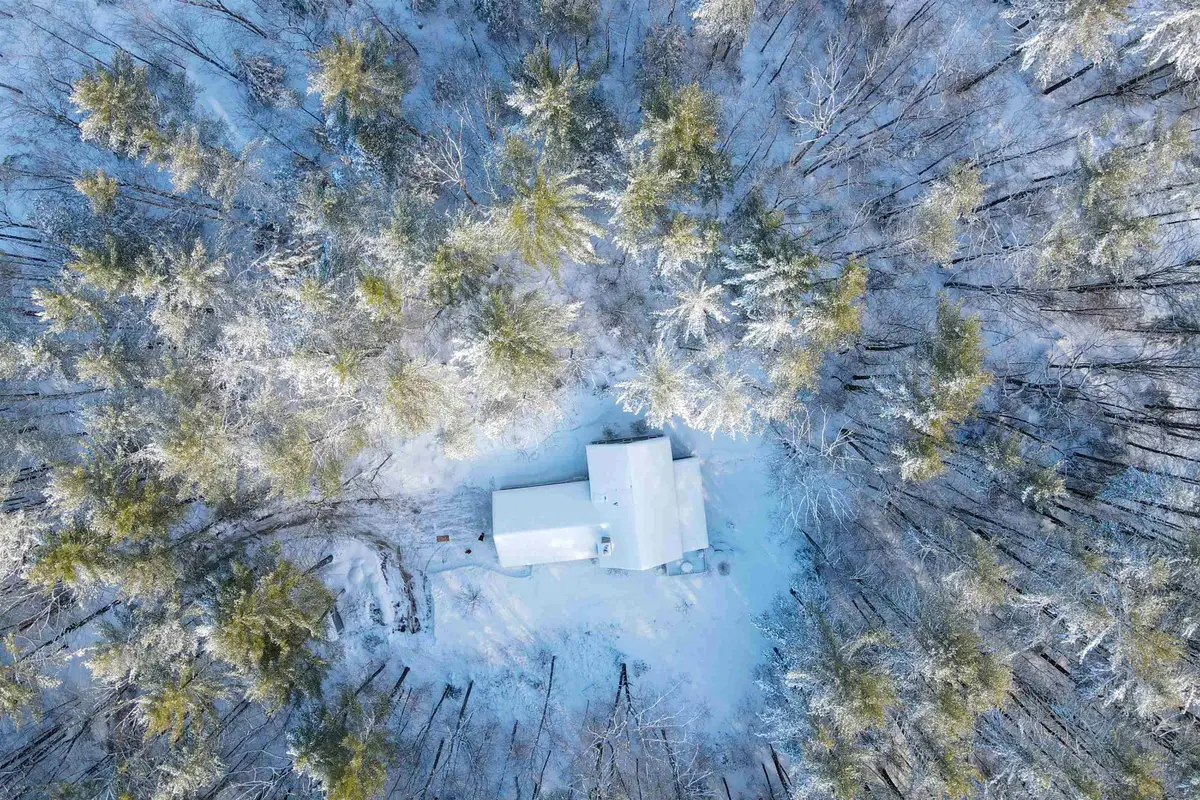
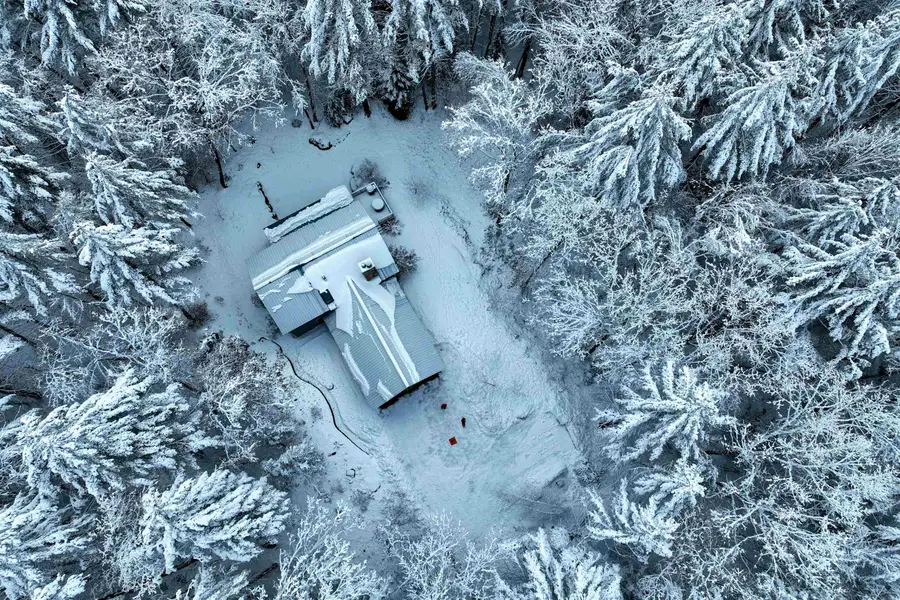
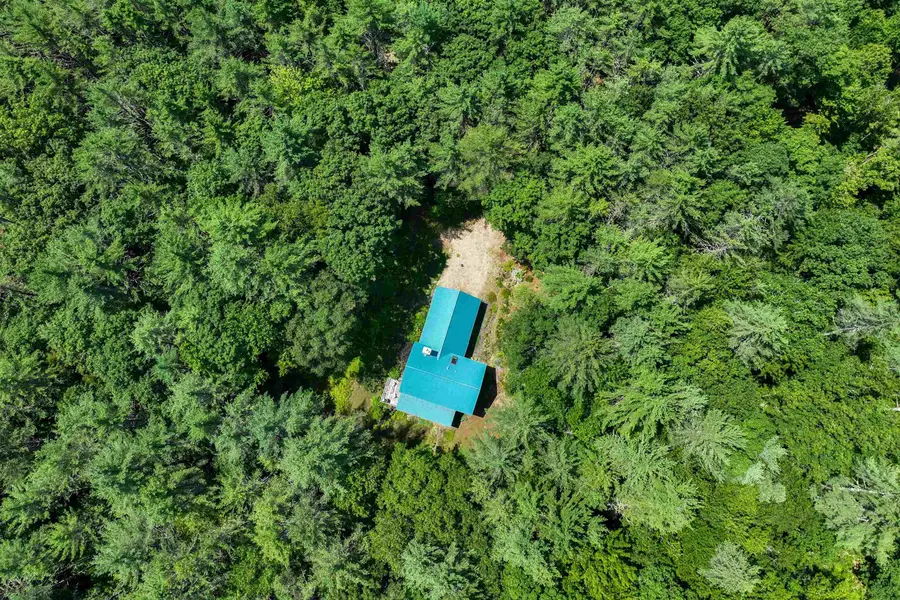
Listed by:wyatt berrier
Office:keller williams realty-metropolitan
MLS#:5055106
Source:PrimeMLS
Price summary
- Price:$1,300,000
- Price per sq. ft.:$272.77
About this home
This secluded timber-frame home rests on 70 acres of peaceful forest with conserved land in every direction! A towering cathedral ceiling in the main living area is accented by an impressive stone fireplace and chimney. An abundance of huge windows truly let the outside in for all to enjoy. The freshly painted exterior and rugged metal roof will eliminate worry of any significant maintenance for years to come. Take note of the first-floor primary bedroom suite, radiant floor heat, well-situated kitchen, scenic deck, and attached two-car garage! Potential views of the Ossipee Mountains are hiding behind trees to the south if that is desired. The attention to detail in this home's design and construction is apparent in every facet with an excellent juxtaposition of wooden beams against painted walls. An open office space sits at the top of the stairs, overlooking the great room below with two bedrooms and a bathroom located off of this central hub. The entire house sits on a full basement with plenty of room for a workshop, home gym, or even more finished living area with walkout double doors leading to the back yard. Here you could revel in ultimate privacy, going on outings in the forest and taking full advantage of the blissful natural setting. Ask about 900 Bunker Hill Road, the neighboring home on over 90 acres with frontage on Jackman Pond, that is also available with the same sellers! Create the perfect family compound. OPEN HOUSE Sat., August 9th from 2:30 to 4pm
Contact an agent
Home facts
- Year built:2009
- Listing Id #:5055106
- Added:8 day(s) ago
- Updated:August 12, 2025 at 10:24 AM
Rooms and interior
- Bedrooms:3
- Total bathrooms:2
- Full bathrooms:1
- Living area:2,119 sq. ft.
Heating and cooling
- Heating:Hot Water, In Floor, Radiant Floor, Radiator
Structure and exterior
- Roof:Metal
- Year built:2009
- Building area:2,119 sq. ft.
- Lot area:70.28 Acres
Schools
- High school:A. Crosby Kennett Sr. High
- Middle school:Kenneth A Brett School
- Elementary school:Kenneth A. Brett School
Utilities
- Sewer:Concrete, Leach Field, Private, Septic Design Available
Finances and disclosures
- Price:$1,300,000
- Price per sq. ft.:$272.77
New listings near 898 Bunker Hill Road
- New
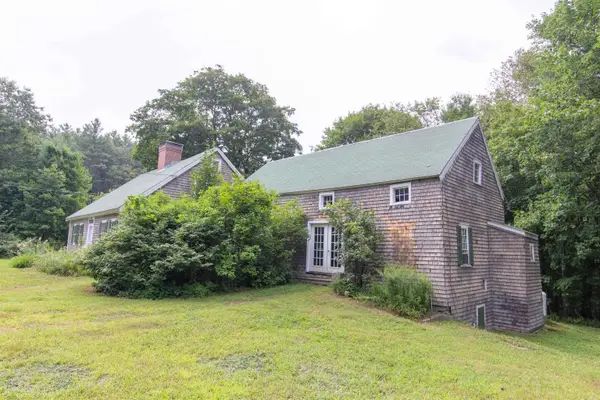 $475,000Active4 beds 2 baths2,800 sq. ft.
$475,000Active4 beds 2 baths2,800 sq. ft.515 Hollow Hill Road, Tamworth, NH 03886
MLS# 5056449Listed by: KELLER WILLIAMS REALTY-METROPOLITAN - Open Sun, 12:30 to 2pmNew
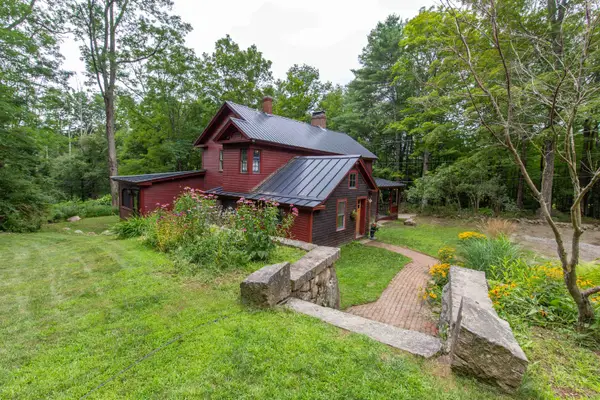 $730,000Active4 beds 2 baths2,987 sq. ft.
$730,000Active4 beds 2 baths2,987 sq. ft.314 Old Mail Road, Tamworth, NH 03886
MLS# 5056450Listed by: KELLER WILLIAMS REALTY-METROPOLITAN - New
 $1,500,000Active2 beds 2 baths2,118 sq. ft.
$1,500,000Active2 beds 2 baths2,118 sq. ft.900 Bunker Hill Road, Tamworth, NH 03883
MLS# 5055581Listed by: KELLER WILLIAMS REALTY-METROPOLITAN - New
 $850,000Active3 beds 3 baths3,278 sq. ft.
$850,000Active3 beds 3 baths3,278 sq. ft.127 Forest Road, Wolfeboro, NH 03894
MLS# 5055157Listed by: KW COASTAL AND LAKES & MOUNTAINS REALTY/WOLFEBORO - New
 $725,000Active4 beds 1 baths1,821 sq. ft.
$725,000Active4 beds 1 baths1,821 sq. ft.904 Whittier Road, Tamworth, NH 03886
MLS# 5054967Listed by: REALTY LEADERS  $1,495,000Active4 beds 3 baths3,211 sq. ft.
$1,495,000Active4 beds 3 baths3,211 sq. ft.55 Hollow Hill Road, Tamworth, NH 03886
MLS# 5054677Listed by: KELLER WILLIAMS REALTY-METROPOLITAN $415,000Active2 beds 2 baths1,482 sq. ft.
$415,000Active2 beds 2 baths1,482 sq. ft.71 Mays Way, Tamworth, NH 03890
MLS# 5053565Listed by: KELLER WILLIAMS REALTY-METROPOLITAN $98,000Active1 beds 1 baths385 sq. ft.
$98,000Active1 beds 1 baths385 sq. ft.152 Chocorua Way, Rochester, NH 03867
MLS# 5053245Listed by: REALTY ONE GROUP NEXT LEVEL $339,900Active3 beds 2 baths2,496 sq. ft.
$339,900Active3 beds 2 baths2,496 sq. ft.137 Durrell Road, Tamworth, NH 03886
MLS# 5051609Listed by: COSTANTINO REAL ESTATE LLC
